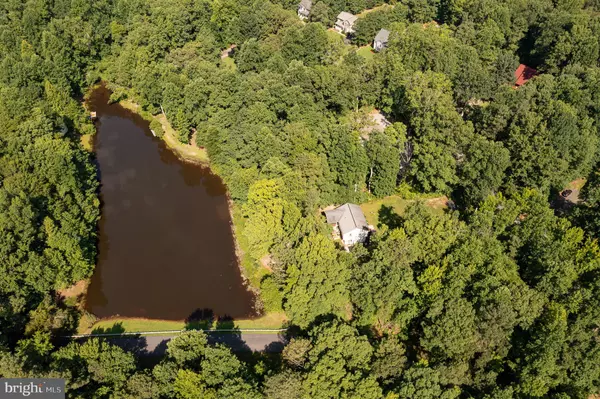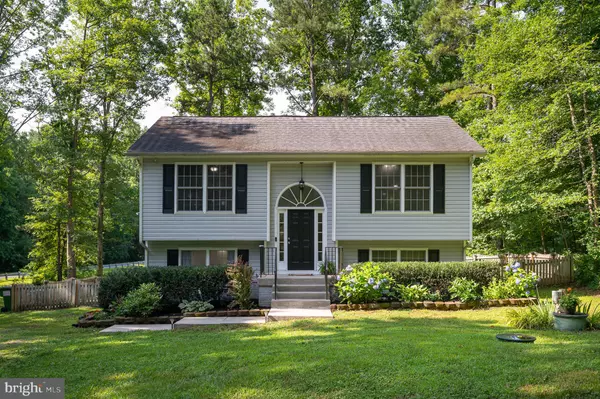$294,900
$294,900
For more information regarding the value of a property, please contact us for a free consultation.
505 HESSLER DR Ruther Glen, VA 22546
3 Beds
2 Baths
1,664 SqFt
Key Details
Sold Price $294,900
Property Type Single Family Home
Sub Type Detached
Listing Status Sold
Purchase Type For Sale
Square Footage 1,664 sqft
Price per Sqft $177
Subdivision Lake Land Or
MLS Listing ID VACV2002226
Sold Date 08/23/22
Style Split Level
Bedrooms 3
Full Baths 2
HOA Fees $95/ann
HOA Y/N Y
Abv Grd Liv Area 894
Originating Board BRIGHT
Year Built 2006
Annual Tax Amount $1,629
Tax Year 2022
Property Description
YOUR CHANCE TO OWN A WATERFRONT HOME AT UNDER 300K! A WEALTH OF AMENITIES AWAITS HERE IN THE NORTHERN SIDE OF THE SECURE GATED COMMUNITY OF LAKE LAND OR. HERE IS A WELL KEPT SPLIT LEVEL STYLE HOME WITH A SCREENED IN PORCH OVERLOOKING A SERENE POND. THIS PARTICULAR HOME IS SET IN ONE OF AREAS THAT WILL HAVE YOU FEELING MORE CLOSE TO NATURE, AN AREA TEEMING WITH WILDLIFE. INSIDE THE HOME YOULL FIND HARDWOOD FLOORING, GRANITE COUNTERS, STAINLESS STEEL APPLIANCES & HIGH VAULTED CEILINGS. THE LOWER LEVEL HAS AN OWNERS SUITE AND A FAMILY ROOM THAT ALLOWS ACCESS TO THE FENCED IN YARD WITH MATURE LANDSCAPING. IN A COMMUNITY LIKE THIS YOULL NEVER RUN OUT OF THINGS TO DO. ON THIS SIDE OF THE NEIGHBORHOOD IS ACCESS TO THE LARGER LAKE THAT ALLOWS GAS POWERED BOATS, BEACH, CLUBHOUSE, FITNESS CENTER AND SO MUCH MORE. THIS HOME IS CONVENIENTLY LOCATED NEAR 95 AND JUST A SHORT DRIVE TO THE GROCERY STORE. GREAT INTERNET AS WELL! CALL YOUR AGENT TODAY FOR A VIEWING!
Location
State VA
County Caroline
Zoning R1
Rooms
Basement Fully Finished
Main Level Bedrooms 2
Interior
Interior Features Carpet, Ceiling Fan(s), Combination Dining/Living, Upgraded Countertops, Wood Floors
Hot Water Electric
Heating Heat Pump(s)
Cooling Central A/C
Flooring Carpet, Hardwood
Equipment Built-In Microwave, Dishwasher, Exhaust Fan, Icemaker, Oven/Range - Electric, Refrigerator, Stainless Steel Appliances, Water Dispenser, Water Heater
Furnishings No
Fireplace N
Window Features Vinyl Clad
Appliance Built-In Microwave, Dishwasher, Exhaust Fan, Icemaker, Oven/Range - Electric, Refrigerator, Stainless Steel Appliances, Water Dispenser, Water Heater
Heat Source Electric
Laundry Hookup, Basement
Exterior
Exterior Feature Enclosed, Deck(s)
Garage Spaces 6.0
Fence Fully, Wood
Amenities Available Beach, Boat Dock/Slip, Boat Ramp, Club House, Common Grounds, Fitness Center, Gated Community, Lake, Pool - Outdoor, Water/Lake Privileges
Water Access Y
Water Access Desc Boat - Powered,Canoe/Kayak,Fishing Allowed,Private Access,Swimming Allowed,Waterski/Wakeboard
View Pond
Roof Type Architectural Shingle
Accessibility None
Porch Enclosed, Deck(s)
Total Parking Spaces 6
Garage N
Building
Story 2
Foundation Concrete Perimeter, Slab
Sewer On Site Septic
Water Public
Architectural Style Split Level
Level or Stories 2
Additional Building Above Grade, Below Grade
Structure Type Dry Wall,Vaulted Ceilings
New Construction N
Schools
High Schools Caroline
School District Caroline County Public Schools
Others
HOA Fee Include Common Area Maintenance,Health Club,Management,Pool(s),Recreation Facility,Road Maintenance,Security Gate,Snow Removal
Senior Community No
Tax ID 51A111-478
Ownership Fee Simple
SqFt Source Assessor
Security Features Security Gate,Security System
Acceptable Financing Cash, Conventional, FHA, Rural Development, USDA, VA, VHDA
Horse Property N
Listing Terms Cash, Conventional, FHA, Rural Development, USDA, VA, VHDA
Financing Cash,Conventional,FHA,Rural Development,USDA,VA,VHDA
Special Listing Condition Standard
Read Less
Want to know what your home might be worth? Contact us for a FREE valuation!

Our team is ready to help you sell your home for the highest possible price ASAP

Bought with Maddie Elizabeth Jurgensen • Berkshire Hathaway Home Services Simpson, Realtors





