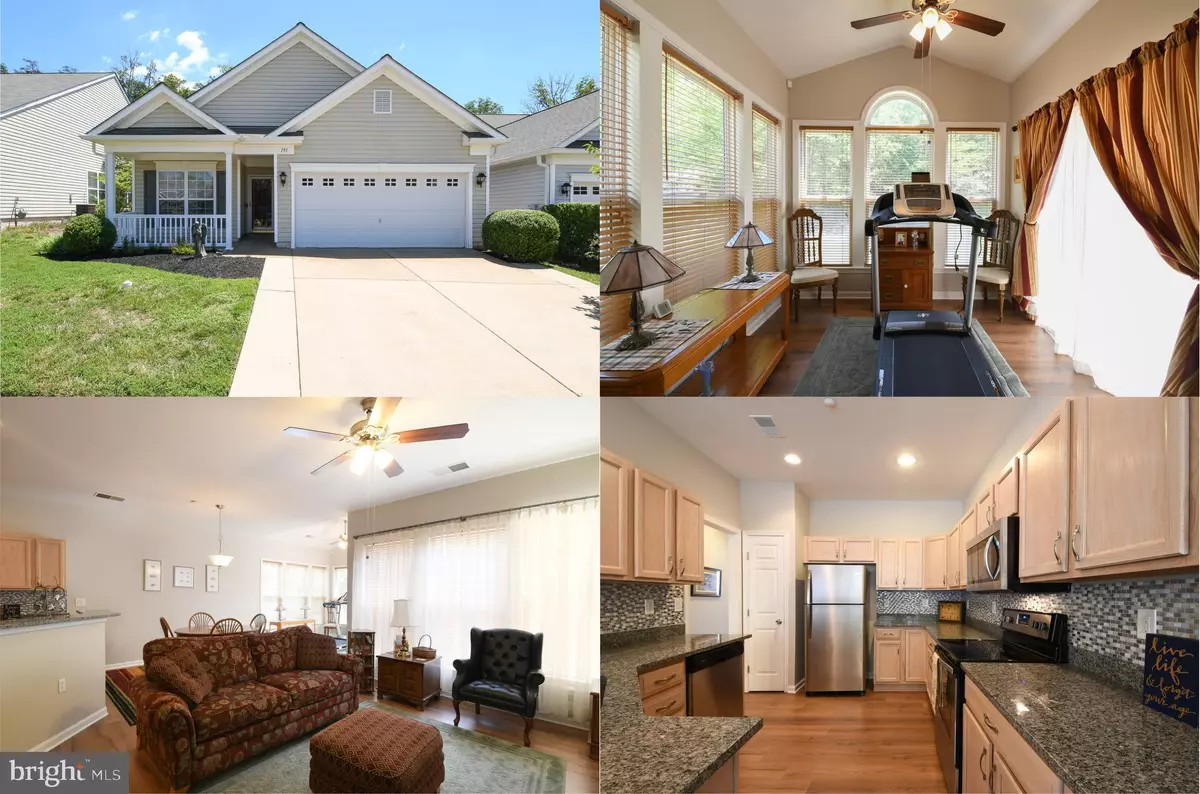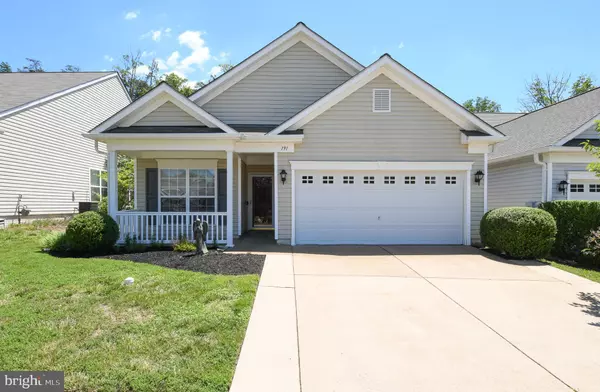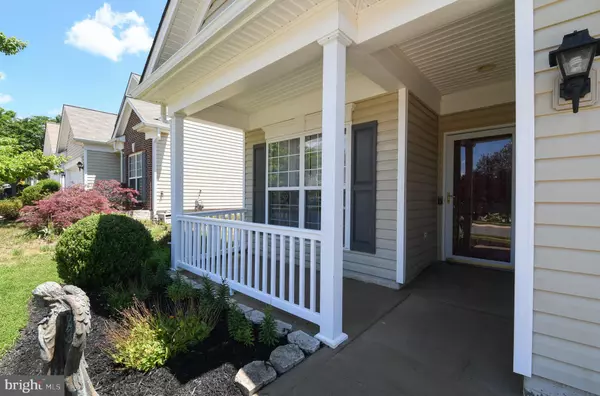$266,900
$269,900
1.1%For more information regarding the value of a property, please contact us for a free consultation.
191 SMITHFIELD WAY Fredericksburg, VA 22406
2 Beds
2 Baths
1,302 SqFt
Key Details
Sold Price $266,900
Property Type Single Family Home
Sub Type Detached
Listing Status Sold
Purchase Type For Sale
Square Footage 1,302 sqft
Price per Sqft $204
Subdivision England Run North
MLS Listing ID VAST223214
Sold Date 08/27/20
Style Ranch/Rambler
Bedrooms 2
Full Baths 2
HOA Fees $175/mo
HOA Y/N Y
Abv Grd Liv Area 1,302
Originating Board BRIGHT
Year Built 2004
Annual Tax Amount $2,166
Tax Year 2020
Lot Size 5,911 Sqft
Acres 0.14
Property Description
This perfect 2 bedroom, 2 full bath home in the amenity filled, gated Falls Run Senior Community has it all, charming front porch, 2 car garage, large patio, a bright open floor plan, high ceilings, decorative moldings, beautiful hardwood style floors, fantastic sunroom and gourmet kitchen.******A welcoming foyer greets you with decorative moldings and rich wide plank flooring that continues into the living room featuring warm neutral paint and a wall of windows. The adjoining dining room has plenty of space for both formal and casual occasions and is accented with a glass shaded pendant light, as natural light streams in from the sunroom with windows on 2 walls including a Palladian window, and a soaring cathedral ceilings. Here, sliding glass doors open to a large concrete patio overlooking a grassy lawn and privacy trees, the perfect spot to enjoy indoor and outdoor living. Back inside, the gourmet kitchen is sure to please the enthusiastic chef with an abundance of wood cabinetry, gleaming granite countertops and quality appliances including a smooth top range.******The master bedroom suite boasts plush carpet, a lighted ceiling fan, and en suite bath with granite topped dual sink vanity, and glass enclosed shower. A second bright and cheerful bedroom has a private entry to the well appointed hall bath with granite topped vanity. A large laundry room with utility sink and garage access rounds out the comfort and luxury of this marvelous home.******All this in a wonderful community with fabulous amenities including indoor and outdoor pools, jog/walk paths, community center, fitness center, tennis, shuffleboard, party room, events and more! Relax on your front porch and greet your neighbors in this walkable community with nice sidewalks. Close to I95, I17, shopping, dining and so much to do, there is something here for everyone!
Location
State VA
County Stafford
Zoning R2
Rooms
Other Rooms Living Room, Dining Room, Primary Bedroom, Bedroom 2, Kitchen, Foyer, Sun/Florida Room, Laundry, Primary Bathroom, Full Bath
Main Level Bedrooms 2
Interior
Interior Features Breakfast Area, Carpet, Ceiling Fan(s), Chair Railings, Dining Area, Entry Level Bedroom, Kitchen - Gourmet, Kitchen - Table Space, Primary Bath(s), Pantry, Recessed Lighting, Stall Shower, Tub Shower, Upgraded Countertops, Wainscotting, Walk-in Closet(s), Water Treat System, Window Treatments, Wood Floors
Hot Water Natural Gas
Heating Forced Air
Cooling Central A/C, Ceiling Fan(s)
Flooring Carpet, Ceramic Tile, Laminated
Equipment Built-In Microwave, Dishwasher, Disposal, Exhaust Fan, Extra Refrigerator/Freezer, Icemaker, Oven/Range - Electric, Refrigerator, Washer, Dryer
Fireplace N
Window Features Palladian
Appliance Built-In Microwave, Dishwasher, Disposal, Exhaust Fan, Extra Refrigerator/Freezer, Icemaker, Oven/Range - Electric, Refrigerator, Washer, Dryer
Heat Source Natural Gas
Laundry Main Floor
Exterior
Exterior Feature Patio(s), Porch(es)
Parking Features Garage - Front Entry, Garage Door Opener
Garage Spaces 2.0
Amenities Available Billiard Room, Club House, Common Grounds, Concierge, Fitness Center, Game Room, Gated Community, Jog/Walk Path, Meeting Room, Party Room, Pool - Indoor, Pool - Outdoor, Security, Shuffleboard, Spa, Tennis Courts
Water Access N
View Garden/Lawn, Trees/Woods
Accessibility 32\"+ wide Doors, Entry Slope <1', Level Entry - Main
Porch Patio(s), Porch(es)
Attached Garage 2
Total Parking Spaces 2
Garage Y
Building
Lot Description Backs to Trees, Landscaping, Level
Story 1
Sewer Public Sewer
Water Public
Architectural Style Ranch/Rambler
Level or Stories 1
Additional Building Above Grade, Below Grade
Structure Type 9'+ Ceilings,Cathedral Ceilings
New Construction N
Schools
Elementary Schools Hartwood
Middle Schools T. Benton Gayle
High Schools Colonial Forge
School District Stafford County Public Schools
Others
HOA Fee Include Common Area Maintenance,Health Club,Pool(s),Recreation Facility,Reserve Funds,Road Maintenance,Security Gate,Snow Removal,Trash
Senior Community Yes
Age Restriction 55
Tax ID 45-N-4- -912
Ownership Fee Simple
SqFt Source Assessor
Security Features Electric Alarm,Security Gate
Special Listing Condition Standard
Read Less
Want to know what your home might be worth? Contact us for a FREE valuation!

Our team is ready to help you sell your home for the highest possible price ASAP

Bought with Stephanie A Hiner • Coldwell Banker Elite





