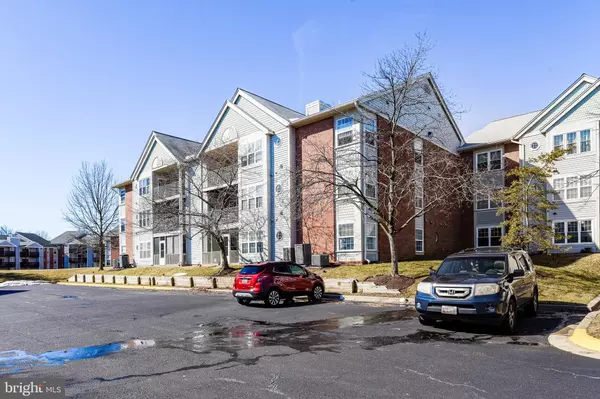$225,000
$205,000
9.8%For more information regarding the value of a property, please contact us for a free consultation.
310 BLUE WATER CT #103 Glen Burnie, MD 21060
3 Beds
2 Baths
1,146 SqFt
Key Details
Sold Price $225,000
Property Type Condo
Sub Type Condo/Co-op
Listing Status Sold
Purchase Type For Sale
Square Footage 1,146 sqft
Price per Sqft $196
Subdivision Cromwell Fountain
MLS Listing ID MDAA457354
Sold Date 03/30/21
Style Contemporary
Bedrooms 3
Full Baths 2
Condo Fees $225/mo
HOA Y/N N
Abv Grd Liv Area 1,146
Originating Board BRIGHT
Year Built 1994
Annual Tax Amount $2,015
Tax Year 2021
Property Description
Amazing renovation and absolutely move in ready! This terrace unit was completely professionally painted with new modern LVT flooring, new carpets, new hall bath vanity, new stainless steel kitchen, new counters and stainless steel appliances! Secured building with free parking and inside mail box. Short walk to your front door. Large foyer with deep coat closet and a welcome floor to ceiling mirror for last minute checks. Big dining room with space for full table and china cabinet, fresh and clean kitchen for your quick meals or holiday dinners and a large, beautiful living room boasting hardwoods and ceiling fan. Nicely appointed hall bathroom and huge linen closet. Tons of light and storage in the primary bedroom with private, ensuite bath. Third bedroom is a real treat and can be used for that much needed office or mini gym. A laundry room off the kitchen is a nice touch and features full sized washer and dryer. The real show stopper is the newly screened and painted private porch that is big enough for your morning coffee or evening cocktail retreat. New HVAC 2017. Great shopping -easy commute to Baltimore/Annapolis. Grab your Realtor and set your showing! This is the one you have been waiting for! FHA approved!
Location
State MD
County Anne Arundel
Zoning RE
Rooms
Other Rooms Living Room, Dining Room, Primary Bedroom, Bedroom 2, Bedroom 3, Kitchen, Foyer, Storage Room, Bathroom 1, Bathroom 2, Screened Porch
Main Level Bedrooms 3
Interior
Interior Features Carpet, Ceiling Fan(s), Chair Railings, Dining Area, Crown Moldings, Entry Level Bedroom, Kitchen - Eat-In, Soaking Tub, Window Treatments, Wood Floors
Hot Water Electric
Heating Central
Cooling Central A/C, Ceiling Fan(s), Heat Pump(s)
Flooring Ceramic Tile, Hardwood, Carpet
Equipment Dishwasher, Disposal, Dryer, Exhaust Fan, Oven - Self Cleaning, Oven/Range - Electric, Range Hood, Refrigerator, Stainless Steel Appliances, Washer, Water Heater
Appliance Dishwasher, Disposal, Dryer, Exhaust Fan, Oven - Self Cleaning, Oven/Range - Electric, Range Hood, Refrigerator, Stainless Steel Appliances, Washer, Water Heater
Heat Source Electric
Exterior
Utilities Available Phone Available, Electric Available, Cable TV
Amenities Available Tot Lots/Playground, Jog/Walk Path
Water Access N
Accessibility Grab Bars Mod, Level Entry - Main, No Stairs
Garage N
Building
Story 1
Unit Features Garden 1 - 4 Floors
Sewer Public Sewer
Water Public
Architectural Style Contemporary
Level or Stories 1
Additional Building Above Grade, Below Grade
New Construction N
Schools
Elementary Schools North Glen
Middle Schools Lindale
High Schools North County
School District Anne Arundel County Public Schools
Others
HOA Fee Include Ext Bldg Maint,Insurance,Lawn Maintenance,Management,Reserve Funds,Road Maintenance,Snow Removal,Sewer,Water,Trash
Senior Community No
Tax ID 020515190085430
Ownership Condominium
Special Listing Condition Standard
Read Less
Want to know what your home might be worth? Contact us for a FREE valuation!

Our team is ready to help you sell your home for the highest possible price ASAP

Bought with Timothy J. Alves • Fathom Realty MD, LLC





