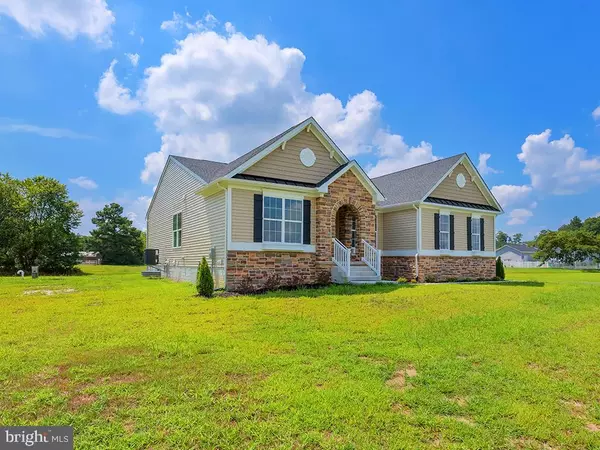$365,000
$365,000
For more information regarding the value of a property, please contact us for a free consultation.
24038 LINCOLN DR Lewes, DE 19958
3 Beds
2 Baths
2,109 SqFt
Key Details
Sold Price $365,000
Property Type Single Family Home
Sub Type Detached
Listing Status Sold
Purchase Type For Sale
Square Footage 2,109 sqft
Price per Sqft $173
Subdivision Richfield Acres
MLS Listing ID DESU145156
Sold Date 06/11/20
Style Contemporary
Bedrooms 3
Full Baths 2
HOA Fees $28/ann
HOA Y/N Y
Abv Grd Liv Area 2,109
Originating Board BRIGHT
Year Built 2019
Annual Tax Amount $1,232
Tax Year 2019
Lot Size 0.831 Acres
Acres 0.83
Property Description
Ready for you, this newly constructed Lewes model offers 3 bedrooms and 2 baths nestled on a cul de sac. Richfield Acres is a tranquil enclave in a country coastal setting. This one level home welcomes you with a stone front and metal roof detailing. Open floor plan includes 9 foot ceilings throughout, gleaming hardwood, carpet and ceramic tile flooring. The foyer is flanked by a study with French doors allowing both light and privacy, and two bedrooms and a full bath. The light-filled great room is highlighted by a gas fireplace with slate surround and flows to the gourmet kitchen for ease of entertainment. Owners suite has a walk in closet and bath with dual vanities and ceramic tile shower. Architectural details throughout such as columned doorways, dentil molding above the fireplace, and a built-in coat alcove with bench and wainscot paneling. The full basement is accessed by an interior spindle stairway, and double doors lead to the patio for relaxing outdoors. Ideally located near premier golf, fishing and boating, local dining and shopping and just a few minutes from the beach and boardwalk.
Location
State DE
County Sussex
Area Indian River Hundred (31008)
Zoning AR
Rooms
Other Rooms Dining Room, Primary Bedroom, Bedroom 2, Bedroom 3, Kitchen, Foyer, Study, Great Room, Laundry, Primary Bathroom, Full Bath
Basement Full, Interior Access
Main Level Bedrooms 3
Interior
Interior Features Carpet, Combination Kitchen/Dining, Dining Area, Entry Level Bedroom, Floor Plan - Open, Kitchen - Island, Primary Bath(s), Pantry, Recessed Lighting, Stall Shower, Tub Shower, Upgraded Countertops, Walk-in Closet(s), Wood Floors
Hot Water Propane
Heating Forced Air
Cooling Central A/C
Flooring Carpet, Ceramic Tile, Hardwood
Fireplaces Number 1
Fireplaces Type Gas/Propane, Mantel(s)
Equipment Built-In Microwave, Dishwasher, Oven/Range - Electric, Range Hood, Water Heater, Washer/Dryer Hookups Only
Fireplace Y
Window Features Screens,Insulated
Appliance Built-In Microwave, Dishwasher, Oven/Range - Electric, Range Hood, Water Heater, Washer/Dryer Hookups Only
Heat Source Propane - Leased
Laundry Hookup, Main Floor
Exterior
Exterior Feature Patio(s)
Parking Features Garage - Side Entry, Inside Access
Garage Spaces 2.0
Water Access N
Roof Type Architectural Shingle
Accessibility 2+ Access Exits
Porch Patio(s)
Attached Garage 2
Total Parking Spaces 2
Garage Y
Building
Lot Description Cul-de-sac
Story 1
Foundation Concrete Perimeter
Sewer Low Pressure Pipe (LPP)
Water Public
Architectural Style Contemporary
Level or Stories 1
Additional Building Above Grade, Below Grade
Structure Type 9'+ Ceilings
New Construction Y
Schools
School District Cape Henlopen
Others
Senior Community No
Tax ID 234-11.00-835.00
Ownership Fee Simple
SqFt Source Estimated
Security Features Smoke Detector,Carbon Monoxide Detector(s)
Acceptable Financing Cash, Conventional, FHA, USDA, VA
Listing Terms Cash, Conventional, FHA, USDA, VA
Financing Cash,Conventional,FHA,USDA,VA
Special Listing Condition Standard
Read Less
Want to know what your home might be worth? Contact us for a FREE valuation!

Our team is ready to help you sell your home for the highest possible price ASAP

Bought with Leo Schwarz • Equity Pennsylvania Real Estate





