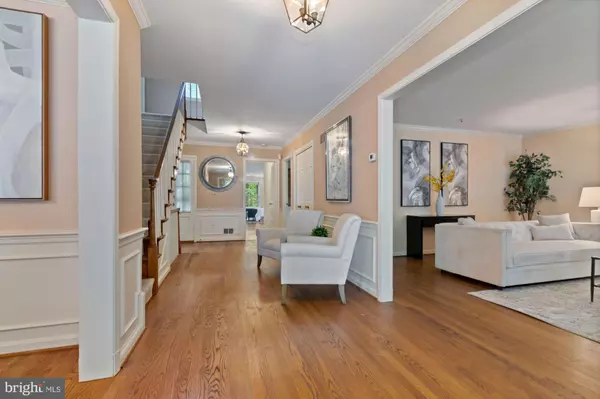$1,505,000
$1,395,000
7.9%For more information regarding the value of a property, please contact us for a free consultation.
4400 TOURNAY RD Bethesda, MD 20816
3 Beds
5 Baths
4,020 SqFt
Key Details
Sold Price $1,505,000
Property Type Single Family Home
Sub Type Detached
Listing Status Sold
Purchase Type For Sale
Square Footage 4,020 sqft
Price per Sqft $374
Subdivision Westmoreland Hills
MLS Listing ID MDMC2049304
Sold Date 06/27/22
Style Cape Cod
Bedrooms 3
Full Baths 4
Half Baths 1
HOA Fees $150/ann
HOA Y/N Y
Abv Grd Liv Area 2,620
Originating Board BRIGHT
Year Built 1973
Annual Tax Amount $13,572
Tax Year 2022
Lot Size 7,105 Sqft
Acres 0.16
Property Description
This impressive residence features a classic floor plan with generously sized dimensions, main floor office / library, an expansive owner's suite on the main level, two bedrooms with en-suite baths on the second level, an expansive walk-out lower level complete with a fireplace, an abundance of storage, a full bath, large laundry room and fantastic natural light.
The property has wonderful, mature landscaping and it is boarded by association property affording a true, park-like setting. The very low-traffic location is steps from the neighborhood pool, scenic walking trails, exceptional outdoor recreation venues at Westmoreland Hills Park and neighborhood access to the Capital Crescent Hiker / Biker trail.
This is being sold as part of an estate. Conveys "as-is".
Location
State MD
County Montgomery
Zoning R60
Direction East
Rooms
Basement Daylight, Partial, Full, Fully Finished, Heated, Improved, Outside Entrance, Rear Entrance, Space For Rooms, Walkout Level, Windows, Workshop
Main Level Bedrooms 1
Interior
Interior Features Built-Ins, Crown Moldings, Floor Plan - Traditional, Formal/Separate Dining Room, Kitchen - Table Space, Walk-in Closet(s), Chair Railings, Wood Floors
Hot Water Natural Gas
Heating Forced Air
Cooling Central A/C
Fireplaces Number 2
Equipment Dishwasher, Disposal, Dryer, Exhaust Fan, Microwave, Refrigerator, Stove, Washer
Fireplace Y
Appliance Dishwasher, Disposal, Dryer, Exhaust Fan, Microwave, Refrigerator, Stove, Washer
Heat Source Natural Gas
Laundry Lower Floor
Exterior
Garage Garage Door Opener, Additional Storage Area, Garage - Front Entry, Inside Access, Oversized
Garage Spaces 2.0
Fence Fully
Amenities Available Jog/Walk Path, Pool - Outdoor, Swimming Pool, Tot Lots/Playground, Picnic Area
Waterfront N
Water Access N
View Garden/Lawn, Panoramic, Scenic Vista, Trees/Woods
Roof Type Composite
Accessibility 32\"+ wide Doors, 36\"+ wide Halls, Level Entry - Main, Entry Slope <1'
Attached Garage 2
Total Parking Spaces 2
Garage Y
Building
Lot Description Backs - Open Common Area, Backs to Trees, Landscaping, Rear Yard
Story 3
Foundation Brick/Mortar
Sewer Public Sewer
Water Public
Architectural Style Cape Cod
Level or Stories 3
Additional Building Above Grade, Below Grade
New Construction N
Schools
Elementary Schools Westbrook
Middle Schools Westland
High Schools Bethesda-Chevy Chase
School District Montgomery County Public Schools
Others
Pets Allowed Y
Senior Community No
Tax ID 160700548682
Ownership Fee Simple
SqFt Source Assessor
Special Listing Condition Standard
Pets Description No Pet Restrictions
Read Less
Want to know what your home might be worth? Contact us for a FREE valuation!

Our team is ready to help you sell your home for the highest possible price ASAP

Bought with Nancy M Wilson • Evers & Co. Real Estate, A Long & Foster Company






