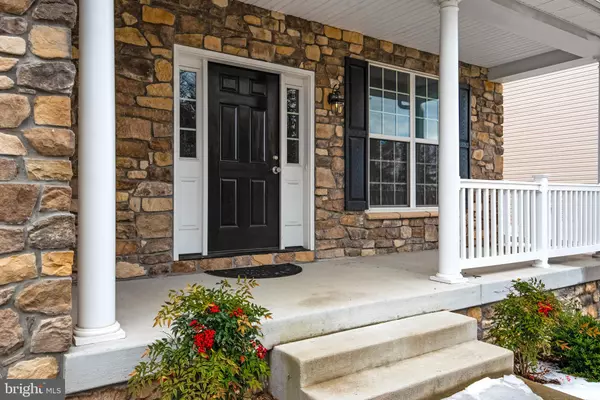$577,000
$577,000
For more information regarding the value of a property, please contact us for a free consultation.
1208 COUNTRYSIDE CT Hanover, MD 21076
4 Beds
4 Baths
3,312 SqFt
Key Details
Sold Price $577,000
Property Type Single Family Home
Sub Type Detached
Listing Status Sold
Purchase Type For Sale
Square Footage 3,312 sqft
Price per Sqft $174
Subdivision Fieldstone Manor Condo
MLS Listing ID MDAA2000076
Sold Date 04/01/21
Style Craftsman,Colonial
Bedrooms 4
Full Baths 3
Half Baths 1
HOA Fees $16/ann
HOA Y/N Y
Abv Grd Liv Area 2,200
Originating Board BRIGHT
Year Built 2017
Annual Tax Amount $4,840
Tax Year 2021
Lot Size 8,097 Sqft
Acres 0.19
Property Description
Welcome to 1208 Countryside Court! Fieldstone Manor is a fabulous niche community of 7 newly constructed homes nestled on a private cul-de-sac. Central to Ft. Meade/NSA/DISA, and major commuting routes. Built 4 years ago, meticulously maintained, and upgrades in every room! Formal foyer leads you into wide open spaces making furniture placement and decorating ideas a fresh canvass for you to work with. Impressive gourmet inspired kitchen has 42" maple cabinetry, stainless appliances, beautiful granite counters and a large kitchen island. 1st floor features gleaming hardwoods, crown molding, 9' ceilings, and tall windows. So elegant! Formal living room, spacious family room, and charming sunroom adorn the open 1st floor layout. Romantic owners suite has private office/nursery, sitting room and dressing spaces, enormous walk-in closet, and a private bath. Spa inspired owners bath brags a luxurious soaking tub, separate shower, generous double vanity and beautiful hand selected ceramic tile work. Each bedroom is abundant in size with excellent closet spaces. Laundry room is conveniently located on 2nd floor. Fully finished basement with full bath and bedroom is perfect for home office, gym, and family time! Outdoor living is perfect here! Relax on the rear deck watching the sunset and cooking s'mores . Rear yard is surrounded by forest conservation. The perfect place to call home awaits you.
Location
State MD
County Anne Arundel
Zoning R5
Rooms
Other Rooms Living Room, Dining Room, Primary Bedroom, Sitting Room, Bedroom 2, Bedroom 3, Bedroom 4, Kitchen, Family Room, Foyer, Sun/Florida Room, Laundry, Recreation Room, Utility Room, Attic, Primary Bathroom, Full Bath, Half Bath
Basement Connecting Stairway, Daylight, Full, Full, Fully Finished, Heated, Improved, Interior Access, Poured Concrete, Sump Pump, Windows
Interior
Interior Features Attic, Breakfast Area, Carpet, Ceiling Fan(s), Crown Moldings, Dining Area, Family Room Off Kitchen, Floor Plan - Open, Formal/Separate Dining Room, Kitchen - Country, Kitchen - Eat-In, Kitchen - Gourmet, Kitchen - Island, Kitchen - Table Space, Pantry, Primary Bath(s), Recessed Lighting, Soaking Tub, Stall Shower, Store/Office, Upgraded Countertops, Walk-in Closet(s), Wood Floors
Hot Water Electric
Heating Heat Pump(s), Programmable Thermostat
Cooling Central A/C, Programmable Thermostat
Flooring Hardwood, Ceramic Tile, Carpet
Equipment Built-In Microwave, Dishwasher, Disposal, Dryer, Energy Efficient Appliances, Exhaust Fan, Humidifier, Icemaker, Microwave, Oven - Self Cleaning, Stainless Steel Appliances, Washer, Water Heater, Refrigerator, Stove
Fireplace N
Window Features Insulated,Low-E,Screens,Triple Pane,Vinyl Clad,Wood Frame
Appliance Built-In Microwave, Dishwasher, Disposal, Dryer, Energy Efficient Appliances, Exhaust Fan, Humidifier, Icemaker, Microwave, Oven - Self Cleaning, Stainless Steel Appliances, Washer, Water Heater, Refrigerator, Stove
Heat Source Electric
Laundry Upper Floor, Has Laundry
Exterior
Exterior Feature Porch(es), Deck(s)
Parking Features Garage - Front Entry, Inside Access
Garage Spaces 3.0
Utilities Available Under Ground
Water Access N
View Garden/Lawn, Trees/Woods
Roof Type Composite,Shingle
Street Surface Black Top
Accessibility None
Porch Porch(es), Deck(s)
Attached Garage 1
Total Parking Spaces 3
Garage Y
Building
Lot Description Cleared, Backs to Trees, No Thru Street, Private, Rear Yard, SideYard(s), Front Yard
Story 3
Sewer Public Sewer
Water Public
Architectural Style Craftsman, Colonial
Level or Stories 3
Additional Building Above Grade, Below Grade
Structure Type 9'+ Ceilings
New Construction N
Schools
Elementary Schools Jessup
Middle Schools Meade
High Schools Meade
School District Anne Arundel County Public Schools
Others
Senior Community No
Tax ID 020427190245530
Ownership Fee Simple
SqFt Source Assessor
Acceptable Financing VA, FHA, Conventional, Cash
Listing Terms VA, FHA, Conventional, Cash
Financing VA,FHA,Conventional,Cash
Special Listing Condition Standard
Read Less
Want to know what your home might be worth? Contact us for a FREE valuation!

Our team is ready to help you sell your home for the highest possible price ASAP

Bought with Poonam Singh • Redfin Corp





