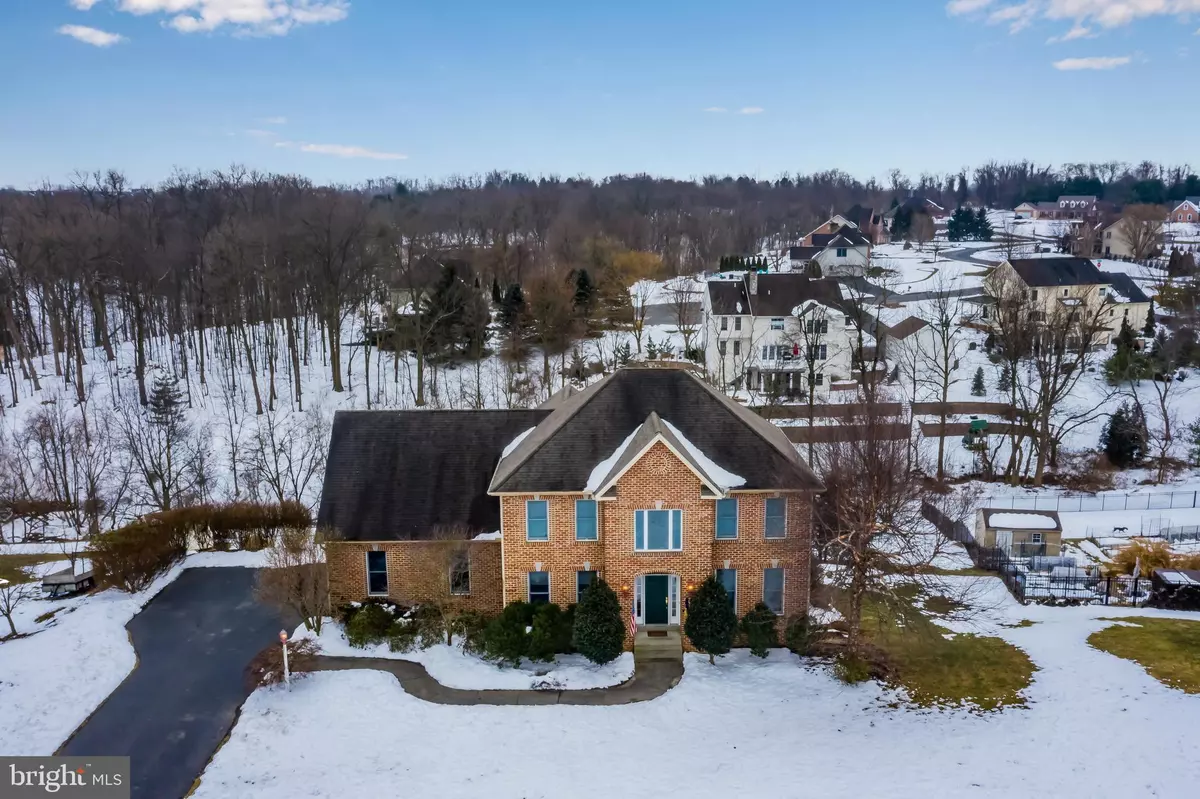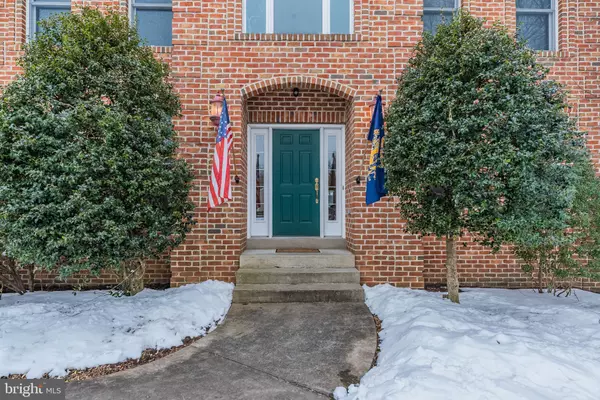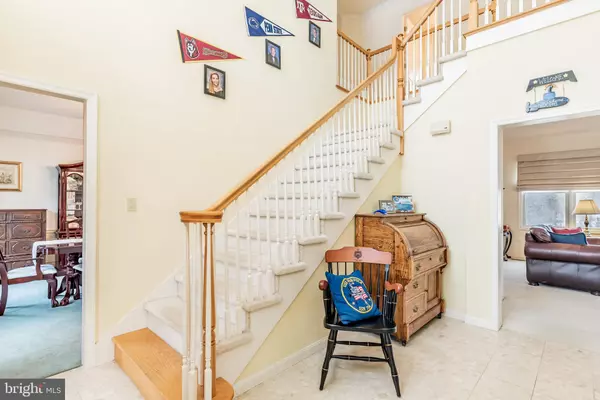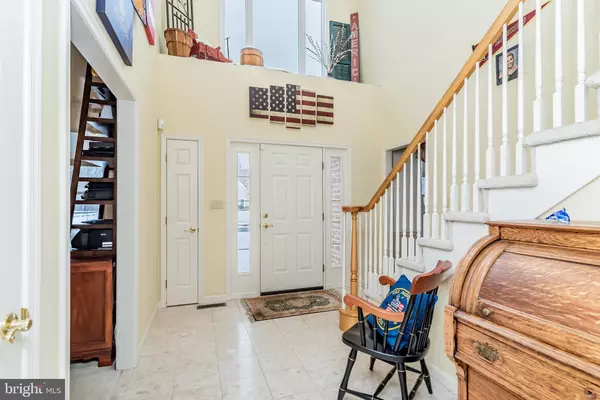$450,000
$434,900
3.5%For more information regarding the value of a property, please contact us for a free consultation.
5515 GENERAL JENKINS DR Mechanicsburg, PA 17050
4 Beds
4 Baths
3,839 SqFt
Key Details
Sold Price $450,000
Property Type Single Family Home
Sub Type Detached
Listing Status Sold
Purchase Type For Sale
Square Footage 3,839 sqft
Price per Sqft $117
Subdivision Signal Hill
MLS Listing ID PACB131644
Sold Date 04/14/21
Style Traditional
Bedrooms 4
Full Baths 2
Half Baths 2
HOA Y/N N
Abv Grd Liv Area 2,839
Originating Board BRIGHT
Year Built 1998
Annual Tax Amount $4,602
Tax Year 2020
Lot Size 0.980 Acres
Acres 0.98
Property Description
Welcome to this well-maintained traditional two-story home located on quiet Cul-De-Sac within popular Signal Hill Neighborhood and Hampden Twp (Cumberland Valley Schools). Convenient to restaurants, shopping, Wegmans, and more! Enter home through beautiful, vaulted ceiling foyer that is adjacent to dining room with trey ceilings and large office. Enjoy the stunning views from the lovely kitchen that includes cozy breakfast nook, granite countertops, island, additional peninsula, and plenty of cabinet space with access to large composite deck (2015). Kitchen opens to spacious family room with gas fireplace. Amazing, finished walk-out basement has 2nd family room, bar area, and half bath that allows for excellent entertaining and relaxation. Plenty of room for outside activities on this nearly 1-acre property. Upper level includes primary suite with full bath and walk-in-closet. Hallway full bath services additional three large bedrooms. Oversized 2 car garage located just off kitchen with plenty of shelving for staying organized. TWO ZONE heating/cooling. New A/C Unit (2019). New Hot Water (2018). A Must See!
Location
State PA
County Cumberland
Area Hampden Twp (14410)
Zoning RESIDENTIAL
Rooms
Other Rooms Dining Room, Primary Bedroom, Bedroom 2, Bedroom 3, Bedroom 4, Kitchen, Family Room, Foyer, Exercise Room, Laundry, Office, Bathroom 2, Primary Bathroom, Half Bath
Basement Fully Finished, Walkout Level
Interior
Hot Water Natural Gas
Heating Forced Air
Cooling Central A/C
Heat Source Natural Gas
Exterior
Parking Features Oversized
Garage Spaces 2.0
Water Access N
Roof Type Composite
Accessibility None
Attached Garage 2
Total Parking Spaces 2
Garage Y
Building
Story 2
Sewer Public Sewer
Water Public
Architectural Style Traditional
Level or Stories 2
Additional Building Above Grade, Below Grade
New Construction N
Schools
Elementary Schools Winding Creek
Middle Schools Mountain View
High Schools Cumberland Valley
School District Cumberland Valley
Others
Senior Community No
Tax ID 10-14-0842-119
Ownership Fee Simple
SqFt Source Assessor
Acceptable Financing Cash, Conventional, FHA, VA
Listing Terms Cash, Conventional, FHA, VA
Financing Cash,Conventional,FHA,VA
Special Listing Condition Standard
Read Less
Want to know what your home might be worth? Contact us for a FREE valuation!

Our team is ready to help you sell your home for the highest possible price ASAP

Bought with Debra Eberly • Coldwell Banker Realty





