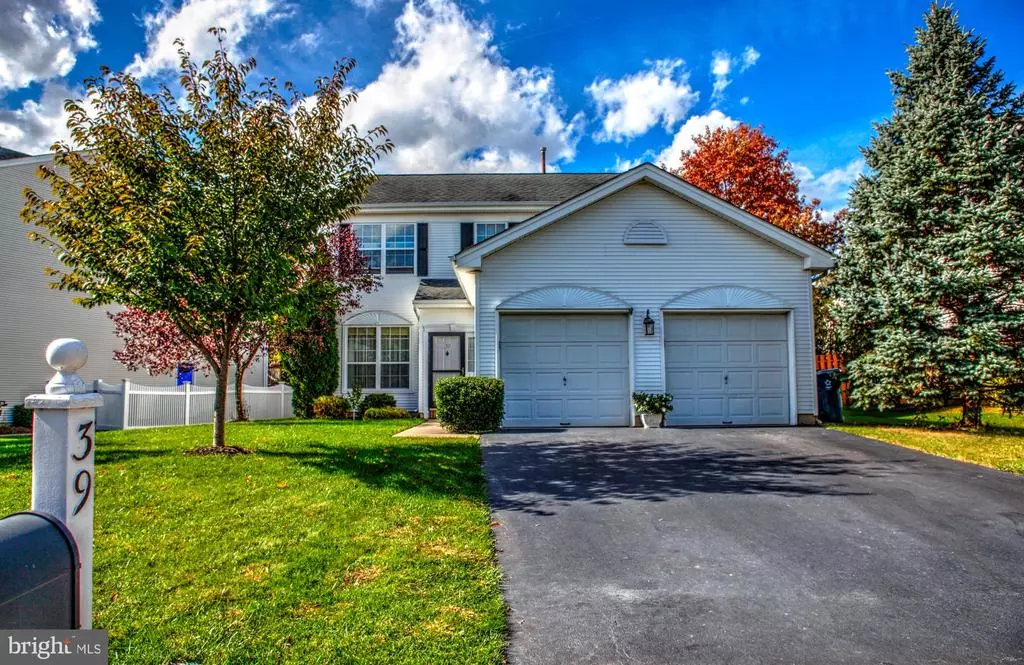$470,000
$475,900
1.2%For more information regarding the value of a property, please contact us for a free consultation.
39 MANLEY RD Pennington, NJ 08534
3 Beds
3 Baths
1,931 SqFt
Key Details
Sold Price $470,000
Property Type Condo
Sub Type Condo/Co-op
Listing Status Sold
Purchase Type For Sale
Square Footage 1,931 sqft
Price per Sqft $243
Subdivision Brandon Farms
MLS Listing ID NJME303518
Sold Date 01/15/21
Style Colonial
Bedrooms 3
Full Baths 2
Half Baths 1
Condo Fees $95/qua
HOA Y/N N
Abv Grd Liv Area 1,931
Originating Board BRIGHT
Year Built 1996
Annual Tax Amount $11,250
Tax Year 2020
Lot Size 8,276 Sqft
Acres 0.19
Lot Dimensions 0.00 x 0.00
Property Description
Incredible Opportunity to own this Beauty! Fantastic, Exceptional and Updated Home in great neighborhood is waiting for the New Owner! Move right into this meticulously kept 3 Bedrooms and 2.5 Bathroom House with 2 cars garage, open floor plan and great backyard. From the moment you enter, you will be amazed with the amount of space, light and comfort. First floor offers open space for formal living room and dinning room, specious family room with crown moldings, recess light and wood burning fireplace and access to private backyard, separate laundry room with the access to garage and powder room- all UPDATED!!!! Custom made and Remodeled Kitchen with granite counters, stainless steel appliances, beautiful backslash, pantry and additional space for the eating counter. Upstairs you can find generous sized Bedrooms with lots of closet space, Full Beautiful Bath. Master Bedroom with walking closet and double door and Master Bath - FULLY UPDATED with NEW tiles, vanity and shower - JUST GEOURGOUS!!! HARDWOOD FLOORS throughout. NEW DRIVEWAY!!! MANY UPGRATES! 1 YEAR HOME WARRANTY INCLUDED for the Buyer!!! Perfect location with easy access to the shops, train, Rt.1 and 95. You can move right in and enjoy everything this Home has to offer!!!
Location
State NJ
County Mercer
Area Hopewell Twp (21106)
Zoning R-5
Interior
Interior Features Breakfast Area, Ceiling Fan(s), Combination Kitchen/Living, Crown Moldings, Dining Area, Family Room Off Kitchen, Formal/Separate Dining Room, Kitchen - Eat-In, Kitchen - Efficiency, Kitchen - Table Space, Pantry, Laundry Chute, Recessed Lighting, Upgraded Countertops, Walk-in Closet(s), Wood Floors
Hot Water Natural Gas
Heating Central, Forced Air
Cooling Central A/C
Fireplaces Number 1
Fireplaces Type Wood
Equipment Dishwasher, Dryer, Energy Efficient Appliances, Extra Refrigerator/Freezer, Microwave, Oven - Single, Oven/Range - Gas, Refrigerator, Stainless Steel Appliances, Washer
Fireplace Y
Appliance Dishwasher, Dryer, Energy Efficient Appliances, Extra Refrigerator/Freezer, Microwave, Oven - Single, Oven/Range - Gas, Refrigerator, Stainless Steel Appliances, Washer
Heat Source Natural Gas
Laundry Main Floor
Exterior
Parking Features Additional Storage Area, Garage - Front Entry, Inside Access, Oversized
Garage Spaces 6.0
Water Access N
Accessibility None
Attached Garage 2
Total Parking Spaces 6
Garage Y
Building
Story 2
Sewer Public Sewer
Water Public
Architectural Style Colonial
Level or Stories 2
Additional Building Above Grade, Below Grade
New Construction N
Schools
School District Hopewell Valley Regional Schools
Others
Senior Community No
Tax ID 06-00078 40-00005
Ownership Fee Simple
SqFt Source Assessor
Acceptable Financing Cash, Conventional, FHA, Private
Listing Terms Cash, Conventional, FHA, Private
Financing Cash,Conventional,FHA,Private
Special Listing Condition Standard
Read Less
Want to know what your home might be worth? Contact us for a FREE valuation!

Our team is ready to help you sell your home for the highest possible price ASAP

Bought with Non Member • Non Subscribing Office





