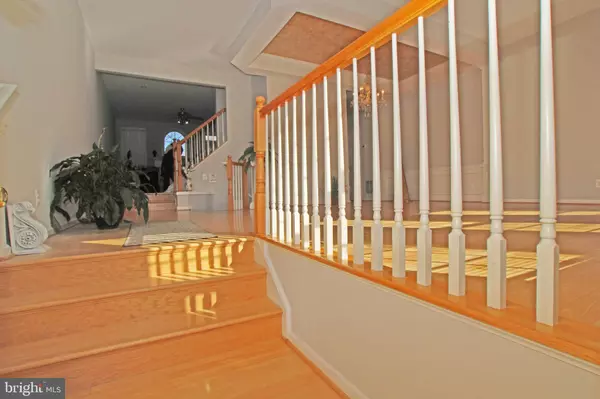$650,000
$659,900
1.5%For more information regarding the value of a property, please contact us for a free consultation.
6148 MANCHESTER PARK CIR Alexandria, VA 22310
3 Beds
4 Baths
2,982 SqFt
Key Details
Sold Price $650,000
Property Type Townhouse
Sub Type Interior Row/Townhouse
Listing Status Sold
Purchase Type For Sale
Square Footage 2,982 sqft
Price per Sqft $217
Subdivision Townes At Manchester Park
MLS Listing ID VAFX1161030
Sold Date 01/07/21
Style Colonial
Bedrooms 3
Full Baths 3
Half Baths 1
HOA Fees $123/qua
HOA Y/N Y
Abv Grd Liv Area 1,988
Originating Board BRIGHT
Year Built 1998
Annual Tax Amount $6,587
Tax Year 2020
Lot Size 2,099 Sqft
Acres 0.05
Property Description
Huge immaculate townhome backing to dedicated parkland. Main level wide plank hardwood floors, kitchen with stainless steel appliances, hardwood floor and top of the line granite countertops. Living room with 10 ft ceilings . . . 9 ft ceilings in the kitchen, family room & basement. All baths w/ Italian ceramic tile. Massive owner suite with vaulted ceiling, huge walk-in closet, garden bath with Jacuzzi tub, separate shower, separate can room and dual vanities. Two large additional upper level bedrooms. Upper level washer /dryer. Walk out to main level deck and enjoy nature's glory. Fully finished walk-out basement with full bath. Oversized 2 car garage with plenty of space for a workshop. New carpet and fresh paint in and out and new roof just 4 years ago. Surrounded by beautiful Manchester Park, the community has it's own tennis courts and playground. Near all major commuting routes with free shuttle to Metro from The Festival at Manchester Lakes Shopping Center. Walk to all Kingstowne restaurants, theatres and shopping. The new Aldi Grocery Store just opened and Chic-fil-a is on the way! Welcome to Manchester Park!
Location
State VA
County Fairfax
Zoning 308
Direction South
Rooms
Basement Connecting Stairway, Daylight, Full, Front Entrance, Full, Fully Finished, Garage Access, Heated, Improved, Interior Access, Outside Entrance, Poured Concrete, Rear Entrance, Space For Rooms, Walkout Level, Windows
Interior
Interior Features Breakfast Area, Ceiling Fan(s), Chair Railings, Crown Moldings, Family Room Off Kitchen, Floor Plan - Open, Floor Plan - Traditional, Formal/Separate Dining Room, Kitchen - Eat-In, Kitchen - Table Space, Pantry, Recessed Lighting, Soaking Tub, Tub Shower, Upgraded Countertops, Walk-in Closet(s), Wood Floors, Wainscotting, Stall Shower, Kitchen - Gourmet, Carpet
Hot Water Natural Gas
Heating Central, Forced Air
Cooling Central A/C, Ceiling Fan(s)
Flooring Carpet, Hardwood
Fireplaces Number 1
Fireplaces Type Fireplace - Glass Doors, Mantel(s), Marble, Gas/Propane
Equipment Built-In Microwave, Built-In Range, Dishwasher, Disposal, Dryer, Exhaust Fan, Icemaker, Microwave, Oven/Range - Gas, Refrigerator, Washer
Fireplace Y
Window Features Bay/Bow,Double Hung,Screens,Vinyl Clad
Appliance Built-In Microwave, Built-In Range, Dishwasher, Disposal, Dryer, Exhaust Fan, Icemaker, Microwave, Oven/Range - Gas, Refrigerator, Washer
Heat Source Natural Gas
Exterior
Parking Features Basement Garage, Garage - Front Entry, Garage Door Opener
Garage Spaces 4.0
Utilities Available Cable TV Available, Under Ground
Water Access N
View Park/Greenbelt, Trees/Woods
Roof Type Asphalt
Street Surface Black Top
Accessibility None
Road Frontage Private, State
Attached Garage 2
Total Parking Spaces 4
Garage Y
Building
Lot Description Backs - Parkland, Backs to Trees, No Thru Street, Partly Wooded, Private, Rear Yard, Trees/Wooded
Story 3
Sewer Public Sewer
Water Public
Architectural Style Colonial
Level or Stories 3
Additional Building Above Grade, Below Grade
New Construction N
Schools
Elementary Schools Franconia
Middle Schools Twain
High Schools Edison
School District Fairfax County Public Schools
Others
HOA Fee Include Common Area Maintenance,Management,Road Maintenance,Reserve Funds,Snow Removal,Trash
Senior Community No
Tax ID 0911 24 0056
Ownership Fee Simple
SqFt Source Assessor
Acceptable Financing Conventional, FHA, Negotiable, VA, VHDA
Horse Property N
Listing Terms Conventional, FHA, Negotiable, VA, VHDA
Financing Conventional,FHA,Negotiable,VA,VHDA
Special Listing Condition Standard
Read Less
Want to know what your home might be worth? Contact us for a FREE valuation!

Our team is ready to help you sell your home for the highest possible price ASAP

Bought with Daniel W Stone • RE/MAX Allegiance





