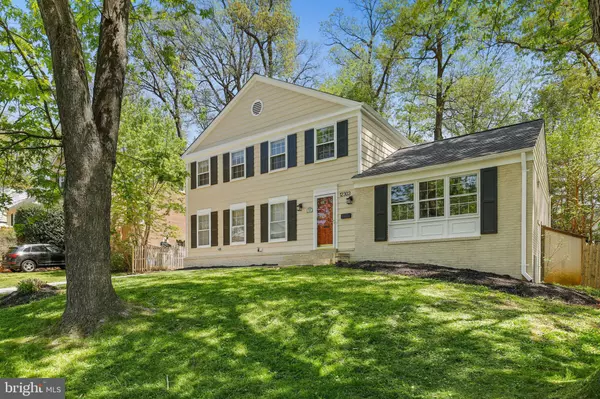$830,000
$850,000
2.4%For more information regarding the value of a property, please contact us for a free consultation.
12303 OLD CANAL RD Potomac, MD 20854
4 Beds
3 Baths
2,526 SqFt
Key Details
Sold Price $830,000
Property Type Single Family Home
Sub Type Detached
Listing Status Sold
Purchase Type For Sale
Square Footage 2,526 sqft
Price per Sqft $328
Subdivision Montgomery Square
MLS Listing ID MDMC2049568
Sold Date 08/23/22
Style Colonial
Bedrooms 4
Full Baths 2
Half Baths 1
HOA Y/N N
Abv Grd Liv Area 2,214
Originating Board BRIGHT
Year Built 1966
Annual Tax Amount $7,581
Tax Year 2022
Lot Size 9,764 Sqft
Acres 0.22
Property Description
This is it! Dramatic price adjustment + a brief respite in interest rates + summer heat = Perfect Timing to make this beauty yours! This beautiful 4 bed, 2.5 bath home in Potomac is the perfect blend of open concept and private spaces for either entertaining or study. You'll love the warm glow of new wood flooring on the main floor and the sunshine that streams from windows on all sides of the home. The main floor features a separate formal living room & dining room on one side, and on the other, an expansive great room, perfect for entertaining, with an open kitchen & family room with cozy fireplace. The kitchen boasts tons of granite countertops, stainless steel appliances, breakfast bar and a pantry. The kitchen and great room look out on your private backyard pool and back deck, complete with fire pit and brand new fence. Retreat upstairs to the owner's bedroom with en suite bath. Three more generous bedrooms and another full bath completes the upstairs. Downstairs, you will find an inviting family room with plush carpet and plenty of storage. All of this and in a quiet neighborhood that's still close to the action. Shopping, dining and easy access to 270 are less than a mile away.
Seller to offer buyer a credit up to $500 towards a Home Warranty if Title Forward is used.
Location
State MD
County Montgomery
Zoning R90
Rooms
Basement Full, Partially Finished, Interior Access, Daylight, Partial
Interior
Interior Features Family Room Off Kitchen, Kitchen - Gourmet, Breakfast Area, Combination Kitchen/Living, Kitchen - Island, Dining Area, Floor Plan - Open, Floor Plan - Traditional
Hot Water Natural Gas
Heating Forced Air
Cooling Central A/C
Fireplaces Number 1
Fireplace Y
Heat Source Natural Gas
Laundry Basement
Exterior
Exterior Feature Deck(s), Porch(es), Screened
Garage Spaces 2.0
Water Access N
Accessibility None
Porch Deck(s), Porch(es), Screened
Total Parking Spaces 2
Garage N
Building
Story 3
Foundation Permanent
Sewer Public Sewer
Water Public
Architectural Style Colonial
Level or Stories 3
Additional Building Above Grade, Below Grade
New Construction N
Schools
Elementary Schools Ritchie Park
Middle Schools Julius West
High Schools Richard Montgomery
School District Montgomery County Public Schools
Others
Senior Community No
Tax ID 160400122298
Ownership Fee Simple
SqFt Source Assessor
Special Listing Condition Standard
Read Less
Want to know what your home might be worth? Contact us for a FREE valuation!

Our team is ready to help you sell your home for the highest possible price ASAP

Bought with Charles Dudley • Compass





