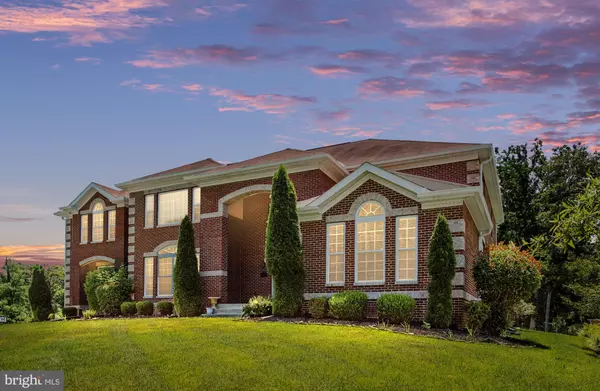$1,350,000
$1,400,000
3.6%For more information regarding the value of a property, please contact us for a free consultation.
704 MOYER CT Fort Washington, MD 20744
6 Beds
4 Baths
8,396 SqFt
Key Details
Sold Price $1,350,000
Property Type Single Family Home
Sub Type Detached
Listing Status Sold
Purchase Type For Sale
Square Footage 8,396 sqft
Price per Sqft $160
Subdivision Tantallon On The Potomac
MLS Listing ID MDPG2046638
Sold Date 07/29/22
Style Colonial
Bedrooms 6
Full Baths 4
HOA Y/N Y
Abv Grd Liv Area 5,705
Originating Board BRIGHT
Year Built 2010
Annual Tax Amount $12,510
Tax Year 2022
Lot Size 1.006 Acres
Acres 1.01
Property Description
704 Moyer Ct in the sought after Tantallon on the Potomac is impressive in scale and design. A Majestic Waterfront Estate home with a breathtaking 4 sided brick home sight, custom crafted elevator, and refined architectural details at every turn.
Beautifully presented on a 1 acre cul-de-sac, this luxury estate prominently spans a total of 8,396 SF and includes 6 Bedrooms & 4 Full Baths, whole house Generac Generator, finished lower level with a wet bar, billiard room & theater room! The design of this lovely home was meticulously planned and executed, and attention to detail is evident throughout.
This magnificent residence consists of an exquisite double staircase in the grand foyer!
The thoughtful design of this immaculate property takes into consideration the serene surroundings of Tantallon on the Potomac.
There are 3 fireplaces, each with an elegantly designed mantle. Illustrious entertaining spaces set the tone for memorable gatherings as each generously sized room flows seamlessly and with purpose.
The East Wing of the home begins with the Formal Living Room, a bright space where the warm woodwork and luxurious marble tile floors create a lovely atmosphere to welcome guests. The private study is adjacent to the Living Room and is rich with custom bookshelves that line the wall.
The West Wing comprises the Formal Dining Room that extends to the kitchen area. The custom wood crafted elevator is also located in the West Wing. Across the kitchen is the considerable 2 Story Family Room that boasts amazing views of the wooded backyard leading to the Waterfront.
There are four bedroom suites sequestered on the Upper Level, including an amazing Luxury Master Suite that consists of a Sitting Room accented with a fireplace, office area, tray ceiling, 2 large dressing room style walk-in closets, and a luxurious En-suite bath. The luxurious master bath has separate vanities, a soaking tub and a separate shower.
The Lower Level is nearly 3000 SF of finished living space that has been outfitted to entertain. The main staircase leads you into the den, recreation room & wet bar area. The large den and recreation area leads to an exciting billiards room with a pool table (Negotiable)! Enjoy your favorite movies in your own private Theater Room with custom theater seats, projector, screen, surround sound! A private full bath is also on this level. The Lower Level has a Bedroom with an En-Suite Bath and walkout access to the Patio.
This residence is perfect for the boating and water enthusiast with land & water rights to build your own private dock (estimated 100 ft'+ of water frontage).
This magnificent home backs to Swan Creek and is across the street from the National Golf Course. Conveniently located close to The National Harbor, MGM Grand Hotel, Bolling AFB and Andrews AFB, minutes to downtown Washington DC & Virginia.
Location
State MD
County Prince Georges
Zoning RR
Rooms
Basement Fully Finished, Rear Entrance, Walkout Level
Main Level Bedrooms 1
Interior
Interior Features Breakfast Area, Carpet, Ceiling Fan(s), Chair Railings, Combination Kitchen/Living, Crown Moldings, Dining Area, Double/Dual Staircase, Elevator, Pantry, Sprinkler System, Store/Office, Upgraded Countertops, Walk-in Closet(s), Window Treatments, Wood Floors
Hot Water Natural Gas
Heating Zoned, Central
Cooling Central A/C
Flooring Ceramic Tile, Hardwood, Carpet
Fireplaces Number 2
Equipment Cooktop, Cooktop - Down Draft, Dishwasher, Disposal, Microwave, Oven - Double, Oven - Wall, Refrigerator, Stainless Steel Appliances, Washer
Window Features Double Pane
Appliance Cooktop, Cooktop - Down Draft, Dishwasher, Disposal, Microwave, Oven - Double, Oven - Wall, Refrigerator, Stainless Steel Appliances, Washer
Heat Source Natural Gas
Laundry Main Floor
Exterior
Parking Features Garage - Side Entry, Garage Door Opener, Oversized
Garage Spaces 2.0
Water Access N
View River, Trees/Woods
Accessibility None
Attached Garage 2
Total Parking Spaces 2
Garage Y
Building
Lot Description Backs to Trees, Cul-de-sac, Front Yard, Landscaping, Partly Wooded
Story 3
Foundation Slab
Sewer Public Sewer
Water Public
Architectural Style Colonial
Level or Stories 3
Additional Building Above Grade, Below Grade
Structure Type High
New Construction N
Schools
School District Prince George'S County Public Schools
Others
Senior Community No
Tax ID 17050371534
Ownership Fee Simple
SqFt Source Assessor
Security Features Carbon Monoxide Detector(s),Electric Alarm,Exterior Cameras,Intercom,Motion Detectors,Security System,Smoke Detector
Acceptable Financing Conventional, FHA, Cash, VA
Listing Terms Conventional, FHA, Cash, VA
Financing Conventional,FHA,Cash,VA
Special Listing Condition Standard
Read Less
Want to know what your home might be worth? Contact us for a FREE valuation!

Our team is ready to help you sell your home for the highest possible price ASAP

Bought with Errika R Hameed • HomeSmart





