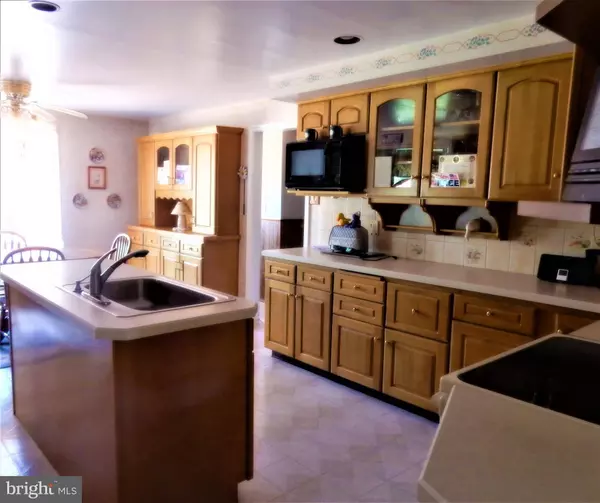$475,000
$449,900
5.6%For more information regarding the value of a property, please contact us for a free consultation.
55 AMSTERDAM AVE Southampton, PA 18966
4 Beds
3 Baths
2,508 SqFt
Key Details
Sold Price $475,000
Property Type Single Family Home
Sub Type Detached
Listing Status Sold
Purchase Type For Sale
Square Footage 2,508 sqft
Price per Sqft $189
Subdivision Windmill Vil
MLS Listing ID PABU505196
Sold Date 10/29/20
Style Colonial
Bedrooms 4
Full Baths 2
Half Baths 1
HOA Y/N N
Abv Grd Liv Area 2,508
Originating Board BRIGHT
Year Built 1969
Annual Tax Amount $6,479
Tax Year 2020
Lot Size 0.700 Acres
Acres 0.7
Lot Dimensions 100.00 x 305.00
Property Description
If You have been Waiting Patiently for a 4 BR, 2.5 Bath Colonial Resting on a Stunning Lot (.70 Acres!!!) In the Award Winning Council Rock School District then be sure to Take a Look!! Before You Even Walk Through the Door you will Appreciate the Stone & Vinyl Exterior, Covered Front Porch and Two Car Plus Attached Garage with a Unique Rear Exit. Once Inside You will Begin to See the Full Potential that this Home has to Offer. The Entry has a Large Coat Closet and is Flanked by a Spacious LR and a Formal DR with Sunny Bow Windows that Welcome Tons of Natural Sunlight to Both Rooms. In a Few Steps you are in the Island Kitchen Where Youll Find an Extra Wide SS Sink, Plenty of Cabinets including two with Glass Fronts, A Smooth Top Range, D/W, Food Disposal, Microwave and Recessed Lighting. The Adjoining Breakfast Room Features a Lit Ceiling Fan and Sunny Bay Window with Extra Deep Sill Perfect for Plants or Collectibles. The Adjacent FR Boasts a Wall to Wall Stone, Gas Fireplace with Two Octagonal Windows Above and Directional Lighting. An Oversized Utility Room with Outside Exit Houses a Laundry Sink & Hookups and You will Also Find a Convenient Powder Room. Upstairs Features Four Nicely Sized Bedrooms all with Generous Closets. The Master BR has a Make up Area and A Full Private Bath with Stall Shower & Corner Sink. A Nice Hall Bath with Double Vanity, Linen Closet & Tub/Shower Combination Rounds out Level 2. As an Amazing Bonus, there is an Elevated Two Tier Deck that Overlooks a Beautiful, Level Back Yard with Mature Trees. Note that there is Hardwood under all Carpeted areas, 200 Amp Electric Service with a Hook up in Place for a Whole House Generator and A Full Partially Finished Walk Out Basement. Great Neighborhood, Great Location and Great Schools Equals a Great Opportunity.
Location
State PA
County Bucks
Area Northampton Twp (10131)
Zoning R2
Rooms
Other Rooms Living Room, Dining Room, Primary Bedroom, Bedroom 2, Bedroom 3, Bedroom 4, Kitchen, Family Room, Basement, Laundry, Bathroom 2, Primary Bathroom, Half Bath
Basement Full, Walkout Level, Partially Finished
Interior
Interior Features Ceiling Fan(s), Chair Railings, Family Room Off Kitchen, Formal/Separate Dining Room, Kitchen - Island, Recessed Lighting, Stall Shower, Tub Shower, Wood Floors
Hot Water Natural Gas
Heating Baseboard - Hot Water
Cooling Wall Unit
Fireplaces Number 1
Fireplaces Type Gas/Propane, Stone
Equipment Dishwasher, Disposal, Built-In Range, Microwave, Oven - Wall, Oven/Range - Electric
Fireplace Y
Window Features Bay/Bow
Appliance Dishwasher, Disposal, Built-In Range, Microwave, Oven - Wall, Oven/Range - Electric
Heat Source Natural Gas
Laundry Main Floor
Exterior
Parking Features Garage Door Opener, Garage - Front Entry, Inside Access
Garage Spaces 2.0
Water Access N
Accessibility None
Attached Garage 2
Total Parking Spaces 2
Garage Y
Building
Lot Description Backs to Trees, Level
Story 2
Sewer Public Sewer
Water Public
Architectural Style Colonial
Level or Stories 2
Additional Building Above Grade, Below Grade
New Construction N
Schools
School District Council Rock
Others
Senior Community No
Tax ID 31-047-104
Ownership Fee Simple
SqFt Source Assessor
Acceptable Financing Conventional, FHA, VA
Listing Terms Conventional, FHA, VA
Financing Conventional,FHA,VA
Special Listing Condition Standard
Read Less
Want to know what your home might be worth? Contact us for a FREE valuation!

Our team is ready to help you sell your home for the highest possible price ASAP

Bought with Nancy Aulett • Keller Williams Real Estate-Langhorne





