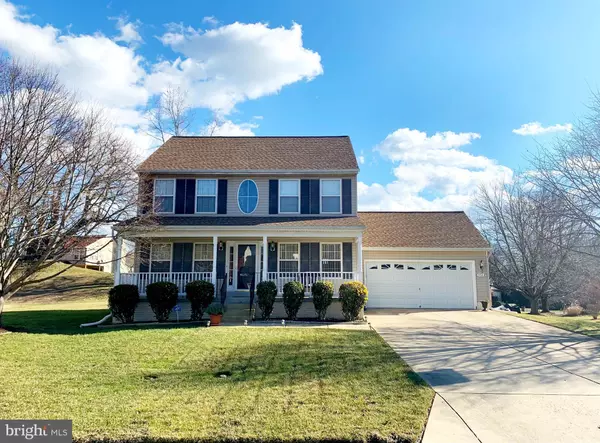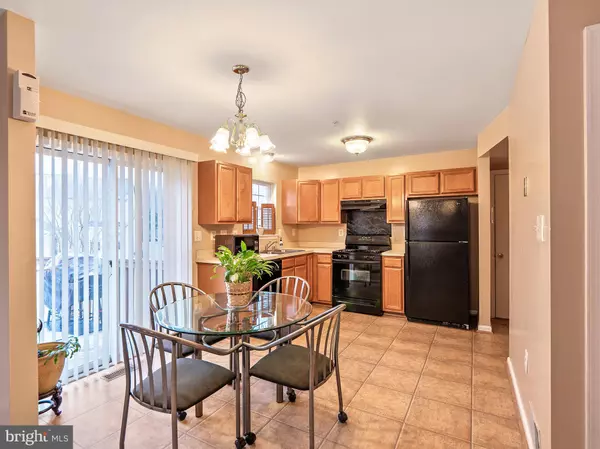$451,000
$451,000
For more information regarding the value of a property, please contact us for a free consultation.
3512 ETON DR Upper Marlboro, MD 20772
4 Beds
4 Baths
2,520 SqFt
Key Details
Sold Price $451,000
Property Type Single Family Home
Sub Type Detached
Listing Status Sold
Purchase Type For Sale
Square Footage 2,520 sqft
Price per Sqft $178
Subdivision Brock Hills
MLS Listing ID MDPG596500
Sold Date 03/16/21
Style Colonial
Bedrooms 4
Full Baths 3
Half Baths 1
HOA Fees $12/ann
HOA Y/N Y
Abv Grd Liv Area 1,680
Originating Board BRIGHT
Year Built 2001
Annual Tax Amount $5,015
Tax Year 2021
Lot Size 10,306 Sqft
Acres 0.24
Property Description
Lovely, well-maintained colonial situated on approximately a quarter acre of land, located in the charming and quiet community of Brock Hills. Curb appeal is abound with the cozy covered porch, generously sized two car attached garage, and nice landscaped yard. This beautiful home has three finished levels with 4 bedrooms, 3.5 bathrooms, and over 2500 square feet of living space. The main level features an open and airy floor plan with two story foyer, and the dining room and family room both walk out to a large deck and flat backyard, perfect for entertaining or gatherings. The upper level has four total bedrooms, including a dedicated master suite with two separate closets, one being a walk-in, and an en suite bath with a sunken soaking tub, perfect for relaxing! New carpet just installed! The HVAC was just updated in 2020 and the roof was replaced in late 2017. Even better, there is a conveyed whole house generator to ensure that you will always have power, even if your neighbors do not! This house has just had one owner since its construction, and pride of ownership is apparent. Come see this beautiful home and inviting neighborhood for yourself! View Video https://vimeo.com/512346638
Location
State MD
County Prince Georges
Zoning RE
Rooms
Other Rooms Living Room, Dining Room, Primary Bedroom, Bedroom 2, Bedroom 3, Bedroom 4, Kitchen, Family Room, Foyer, Laundry, Primary Bathroom, Full Bath, Half Bath
Basement Sump Pump, Walkout Level, Fully Finished
Interior
Interior Features Carpet, Primary Bath(s), Soaking Tub, Tub Shower, Ceiling Fan(s)
Hot Water Natural Gas
Heating Heat Pump(s)
Cooling Ceiling Fan(s), Central A/C
Flooring Carpet, Ceramic Tile
Fireplaces Number 1
Fireplaces Type Screen
Equipment Dryer, Washer, Dishwasher, Disposal, Exhaust Fan, Humidifier, Refrigerator, Stove
Fireplace Y
Window Features Screens,Storm
Appliance Dryer, Washer, Dishwasher, Disposal, Exhaust Fan, Humidifier, Refrigerator, Stove
Heat Source Natural Gas
Exterior
Exterior Feature Deck(s), Porch(es)
Garage Garage Door Opener
Garage Spaces 2.0
Water Access N
Roof Type Shingle,Composite
Accessibility None
Porch Deck(s), Porch(es)
Attached Garage 2
Total Parking Spaces 2
Garage Y
Building
Story 3
Sewer Public Sewer
Water Public
Architectural Style Colonial
Level or Stories 3
Additional Building Above Grade, Below Grade
Structure Type 2 Story Ceilings
New Construction N
Schools
Elementary Schools Perrywood
Middle Schools Kettering
High Schools Dr. Henry A. Wise Jr.
School District Prince George'S County Public Schools
Others
Senior Community No
Tax ID 17030190439
Ownership Fee Simple
SqFt Source Assessor
Security Features Electric Alarm
Special Listing Condition Standard
Read Less
Want to know what your home might be worth? Contact us for a FREE valuation!

Our team is ready to help you sell your home for the highest possible price ASAP

Bought with Adeyinka A Ogunsanya • Ultimate Properties, LLC.






