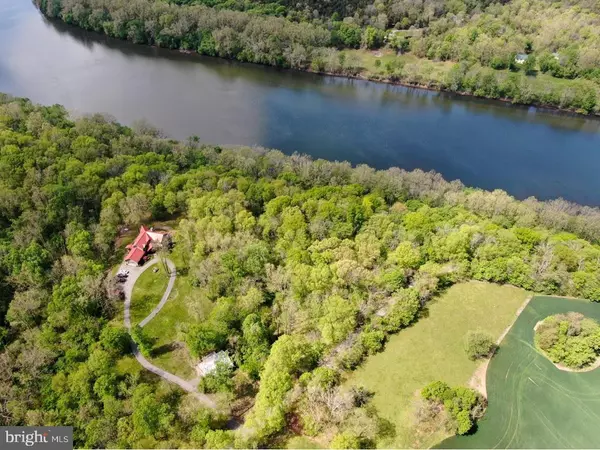$1,075,000
$1,075,000
For more information regarding the value of a property, please contact us for a free consultation.
2928 LIMEKILN RD Sharpsburg, MD 21782
4 Beds
4 Baths
6,420 SqFt
Key Details
Sold Price $1,075,000
Property Type Single Family Home
Sub Type Detached
Listing Status Sold
Purchase Type For Sale
Square Footage 6,420 sqft
Price per Sqft $167
Subdivision None Available
MLS Listing ID MDWA179302
Sold Date 07/01/21
Style Cabin/Lodge,Contemporary,Post & Beam
Bedrooms 4
Full Baths 4
HOA Y/N N
Abv Grd Liv Area 4,420
Originating Board BRIGHT
Year Built 2002
Annual Tax Amount $6,647
Tax Year 2021
Lot Size 11.660 Acres
Acres 11.66
Property Description
Once in a lifetime chance to own a resort style 11+ acre Lindal Cedar Home with access to the Potomac River and C&O Canal all while still being close to local amenities such as restaurants, wineries/breweries, and grocery stores. Upon entering this well-maintained home you will immediately notice the amazing private views in every room. The property features over 6000 sq ft of living space, an attached two car garage as well as a shed and a 1400 sq ft workshop with heating and cooling. The current workshop can easily be transformed into a guest house, Yoga Studio or an Air BnB. The Upper Level has two private master bedrooms with space for a reading/office nook. The Main Level offers an open floor plan that includes a huge gourmet kitchen with custom cabinetry, walk-in pantry, laundry room, living room with fireplace, full bathroom, and two bedrooms that access the rear deck (or they could be used as an office). The Lower Level includes a theater room to entertain on a rainy day, full bathroom, library/music room, dry bar, and family room with a wood stove. You can access the patio with a fire pit from the lower level. This home is also set up for a future pool.
Location
State MD
County Washington
Zoning P
Rooms
Other Rooms Living Room, Dining Room, Kitchen, Family Room, Laundry, Bonus Room, Full Bath
Basement Daylight, Full, Fully Finished, Heated, Outside Entrance
Main Level Bedrooms 2
Interior
Interior Features Bar, Ceiling Fan(s), Combination Kitchen/Dining, Curved Staircase, Dining Area, Entry Level Bedroom, Family Room Off Kitchen, Floor Plan - Open, Kitchen - Island, Kitchen - Gourmet, Pantry, Recessed Lighting, Walk-in Closet(s), Wood Stove, Wood Floors
Hot Water Propane
Heating Central, Heat Pump - Gas BackUp
Cooling Central A/C, Heat Pump(s)
Flooring Ceramic Tile, Concrete, Hardwood
Fireplaces Number 2
Fireplaces Type Fireplace - Glass Doors, Wood
Equipment Built-In Microwave, Built-In Range, Dishwasher, Dryer, Refrigerator, Stove, Washer, Water Heater
Furnishings Partially
Fireplace Y
Window Features Atrium,Casement
Appliance Built-In Microwave, Built-In Range, Dishwasher, Dryer, Refrigerator, Stove, Washer, Water Heater
Heat Source Electric, Propane - Leased
Laundry Main Floor
Exterior
Exterior Feature Deck(s), Porch(es)
Garage Garage - Side Entry, Garage Door Opener, Inside Access, Oversized
Garage Spaces 2.0
Utilities Available Cable TV, Electric Available, Propane, Phone Available, Sewer Available, Under Ground, Water Available
Waterfront Y
Water Access Y
View River, Trees/Woods, Water, Scenic Vista, Mountain
Roof Type Metal
Accessibility 2+ Access Exits
Porch Deck(s), Porch(es)
Parking Type Attached Garage, Driveway
Attached Garage 2
Total Parking Spaces 2
Garage Y
Building
Lot Description Backs to Trees, Front Yard, Mountainous, Not In Development, Open, Private, Rear Yard, Secluded, Stream/Creek
Story 2
Foundation Active Radon Mitigation, Concrete Perimeter
Sewer On Site Septic
Water Well
Architectural Style Cabin/Lodge, Contemporary, Post & Beam
Level or Stories 2
Additional Building Above Grade, Below Grade
Structure Type Cathedral Ceilings,2 Story Ceilings,Plaster Walls,Wood Ceilings,9'+ Ceilings,Vaulted Ceilings
New Construction N
Schools
School District Washington County Public Schools
Others
Pets Allowed Y
Senior Community No
Tax ID 2201003461
Ownership Fee Simple
SqFt Source Assessor
Security Features 24 hour security,Carbon Monoxide Detector(s),Exterior Cameras
Acceptable Financing Cash, Conventional
Horse Property N
Listing Terms Cash, Conventional
Financing Cash,Conventional
Special Listing Condition Standard
Pets Description No Pet Restrictions
Read Less
Want to know what your home might be worth? Contact us for a FREE valuation!

Our team is ready to help you sell your home for the highest possible price ASAP

Bought with Brian Richards • Mackintosh, Inc.






