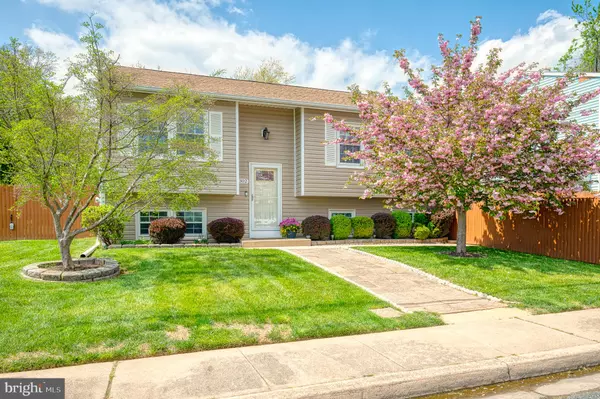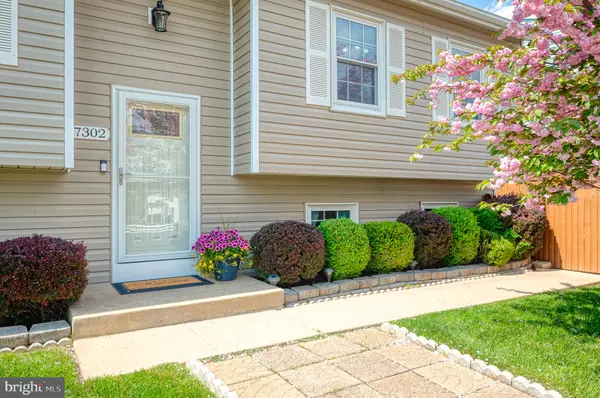$370,000
$325,000
13.8%For more information regarding the value of a property, please contact us for a free consultation.
7302 LINDEN AVE Baltimore, MD 21206
3 Beds
3 Baths
1,992 SqFt
Key Details
Sold Price $370,000
Property Type Single Family Home
Sub Type Detached
Listing Status Sold
Purchase Type For Sale
Square Footage 1,992 sqft
Price per Sqft $185
Subdivision Cherry Heights
MLS Listing ID MDBC2033024
Sold Date 06/02/22
Style Split Foyer
Bedrooms 3
Full Baths 2
Half Baths 1
HOA Y/N N
Abv Grd Liv Area 1,992
Originating Board BRIGHT
Year Built 1991
Annual Tax Amount $3,296
Tax Year 2021
Lot Size 7,800 Sqft
Acres 0.18
Lot Dimensions 1.00 x
Property Description
WELCOME HOME! 3 BEDROOM, 2.5 BATH SPLIT FOYER--HARDWOOD FLOORING ON MAIN LEVEL--BREATHTAKING GOURMET KITCHEN WITH HIGH END STAINLESS STEEL APPLIANCES INCLUDING A SUBZERO REFRIGERATOR, GRANITE COUNTERS AND PORCELAIN FLOORING--LUXURY VINYL PLANK FLOORING IN BATHROOMS--LOWER LEVEL FEATURES 2 BEDROOMS AND UPDATED FULL BATH--FULLY FENCED YARD WITH HUGE DECK AND CEDAR GAZEBO--DETACHED OVERSIZED AND INSULATED 4 CAR GARAGE WITH 100 AMP SERVICE AND 2X6 CONSTRUCTION AND 8' THICK CONCRETE SLAB--PLENTY OF ELECTRICAL OUTLETS--WORKSHOP IN REAR--LARGE DRIVEWAY . ADDITIONAL UPDATES INCLUDE REPLACEMENT TRIPLE PANE WINDOWS, NEW SIDING 2021M NEW ARCHITECTURAL ROOF (4 YEARS AGO), INSULATION ADDED IN THE ATTIC TO BRING IT UP TO A R40 INSULATION FACTOR, BATHS REMODELED IN 2021 AND SO MUCH MORE!
Location
State MD
County Baltimore
Zoning NA
Rooms
Main Level Bedrooms 2
Interior
Interior Features Attic, Carpet, Ceiling Fan(s), Combination Kitchen/Dining, Crown Moldings, Kitchen - Eat-In, Kitchen - Island, Kitchen - Table Space, Primary Bath(s), Recessed Lighting, Upgraded Countertops, Wood Floors
Hot Water Electric
Heating Heat Pump(s)
Cooling Central A/C
Flooring Hardwood, Ceramic Tile, Carpet, Vinyl
Equipment Built-In Microwave, Dryer, Washer, Dishwasher, Stove, Refrigerator
Window Features Double Pane
Appliance Built-In Microwave, Dryer, Washer, Dishwasher, Stove, Refrigerator
Heat Source Electric
Laundry Lower Floor
Exterior
Exterior Feature Deck(s)
Parking Features Garage - Front Entry
Garage Spaces 2.0
Fence Rear
Water Access N
Roof Type Asphalt
Accessibility Other
Porch Deck(s)
Total Parking Spaces 2
Garage Y
Building
Lot Description Landscaping
Story 3
Foundation Other
Sewer Public Sewer
Water Public
Architectural Style Split Foyer
Level or Stories 3
Additional Building Above Grade, Below Grade
Structure Type Dry Wall
New Construction N
Schools
School District Baltimore County Public Schools
Others
Senior Community No
Tax ID 04142200006798
Ownership Fee Simple
SqFt Source Assessor
Special Listing Condition Standard
Read Less
Want to know what your home might be worth? Contact us for a FREE valuation!

Our team is ready to help you sell your home for the highest possible price ASAP

Bought with Stephanie E Bamberger • Cummings & Co. Realtors





