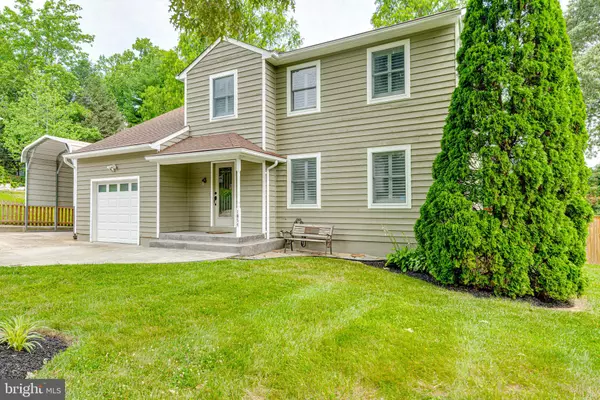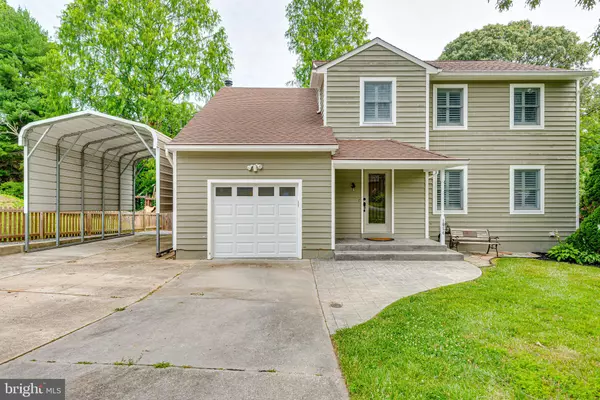$550,000
$514,900
6.8%For more information regarding the value of a property, please contact us for a free consultation.
1054 SUN VALLEY DR Annapolis, MD 21409
3 Beds
4 Baths
2,354 SqFt
Key Details
Sold Price $550,000
Property Type Single Family Home
Sub Type Detached
Listing Status Sold
Purchase Type For Sale
Square Footage 2,354 sqft
Price per Sqft $233
Subdivision Cape St Claire
MLS Listing ID MDAA2037544
Sold Date 07/14/22
Style Contemporary
Bedrooms 3
Full Baths 2
Half Baths 2
HOA Y/N Y
Abv Grd Liv Area 1,958
Originating Board BRIGHT
Year Built 1987
Annual Tax Amount $4,814
Tax Year 2021
Lot Size 9,000 Sqft
Acres 0.21
Property Description
Welcome to 1054 Sun Valley Dr which oozes pride of ownership from top to bottom. Take advantage of the amenities that are provided in a water access community and keep your boat right at home in the covered boat storage structure (which could also house your RV for those wanderlust individuals. Staycation location as well as convenient to shopping and the major travel arteries. This can work for anyone whether you are working from home or have been recalled.
Ready for immediate closing for those who have sold and renting back or a home purchase contingency expiring soon. Please visit soon as housing inventories are still limited.
Location
State MD
County Anne Arundel
Zoning R5
Rooms
Other Rooms Living Room, Dining Room, Primary Bedroom, Bedroom 2, Bedroom 3, Kitchen, Game Room, Family Room, Den, Foyer, Laundry, Other, Storage Room
Basement Partially Finished
Interior
Interior Features Family Room Off Kitchen, Kitchen - Gourmet, Breakfast Area, Kitchen - Table Space, Dining Area, Primary Bath(s), Upgraded Countertops, Window Treatments, Wood Floors, Floor Plan - Open
Hot Water Electric
Heating Heat Pump(s)
Cooling Central A/C, Dehumidifier
Flooring Carpet, Ceramic Tile, Hardwood, Laminate Plank
Fireplaces Number 1
Fireplaces Type Fireplace - Glass Doors, Heatilator, Screen
Equipment Dishwasher, Disposal, Exhaust Fan, Oven/Range - Electric, Refrigerator, Water Conditioner - Owned, Freezer
Furnishings No
Fireplace Y
Window Features Double Pane,Insulated,Skylights,Wood Frame
Appliance Dishwasher, Disposal, Exhaust Fan, Oven/Range - Electric, Refrigerator, Water Conditioner - Owned, Freezer
Heat Source Electric
Laundry Lower Floor
Exterior
Exterior Feature Porch(es), Deck(s), Balcony
Parking Features Garage Door Opener, Covered Parking, Garage - Front Entry
Garage Spaces 1.0
Fence Rear
Utilities Available Cable TV Available
Amenities Available Baseball Field, Basketball Courts, Beach, Bike Trail, Boat Ramp, Boat Dock/Slip, Club House, Common Grounds, Community Center, Lake, Marina/Marina Club, Meeting Room, Non-Lake Recreational Area, Party Room, Picnic Area, Pier/Dock, Pool Mem Avail, Pool - Outdoor, Soccer Field, Tennis Courts, Tot Lots/Playground, Water/Lake Privileges
Water Access Y
Water Access Desc Boat - Powered,Canoe/Kayak,Fishing Allowed,Personal Watercraft (PWC),Public Access,Public Beach,Sail,Swimming Allowed,Waterski/Wakeboard
Roof Type Shingle
Street Surface Black Top
Accessibility None
Porch Porch(es), Deck(s), Balcony
Road Frontage City/County
Attached Garage 1
Total Parking Spaces 1
Garage Y
Building
Story 3
Foundation Block, Concrete Perimeter
Sewer Public Sewer
Water Conditioner, Well
Architectural Style Contemporary
Level or Stories 3
Additional Building Above Grade, Below Grade
Structure Type Vaulted Ceilings
New Construction N
Schools
Elementary Schools Cape St. Claire
Middle Schools Magothy River
High Schools Broadneck
School District Anne Arundel County Public Schools
Others
Pets Allowed Y
HOA Fee Include Management,Pier/Dock Maintenance
Senior Community No
Tax ID 020316590018971
Ownership Fee Simple
SqFt Source Assessor
Acceptable Financing Cash, Conventional, FHA, VA
Listing Terms Cash, Conventional, FHA, VA
Financing Cash,Conventional,FHA,VA
Special Listing Condition Standard
Pets Allowed No Pet Restrictions
Read Less
Want to know what your home might be worth? Contact us for a FREE valuation!

Our team is ready to help you sell your home for the highest possible price ASAP

Bought with Roxana S Perry • Keller Williams Flagship of Maryland





