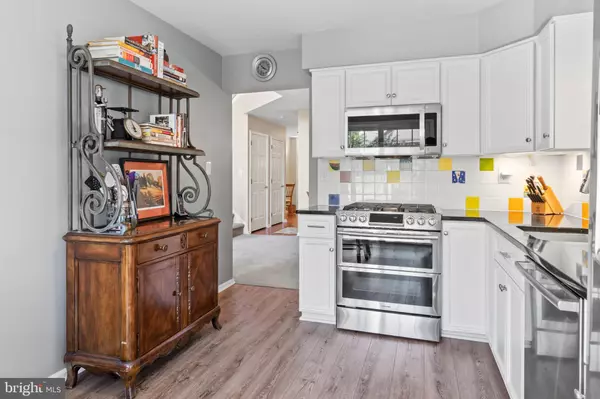$335,000
$329,900
1.5%For more information regarding the value of a property, please contact us for a free consultation.
14 HILTON CT Pennington, NJ 08534
2 Beds
3 Baths
1,477 SqFt
Key Details
Sold Price $335,000
Property Type Condo
Sub Type Condo/Co-op
Listing Status Sold
Purchase Type For Sale
Square Footage 1,477 sqft
Price per Sqft $226
Subdivision Brandon Farms
MLS Listing ID NJME311166
Sold Date 08/02/21
Style Traditional
Bedrooms 2
Full Baths 2
Half Baths 1
Condo Fees $381/mo
HOA Fees $49/qua
HOA Y/N Y
Abv Grd Liv Area 1,477
Originating Board BRIGHT
Year Built 1994
Annual Tax Amount $8,460
Tax Year 2019
Lot Dimensions 0.00 x 0.00
Property Description
Welcome Home! This beautiful, renovated townhome in the sought-after Brandon Farms community is set in a premium location and has been fully updated! This home will appeal to the fussiest buyer! Enjoy all that Brandon Farms has to offer in this spacious 2-bedroom, 2.5 bath home. In addition to a replacement HVAC system (heating, cooling and hot water heater), the kitchen, powder room and master bathroom have been remodeled. All of the windows are new energy efficient triple pane windows that were replaced in (2017/2018). Once you arrive, you enter through the hall with neutral hardwood flooring and you will find the open concept dining room and 2 story living room with floor to ceiling palladium windows. The elegant fireplace complete with marble hearth will keep you extra warm and cozy during cool fall and winter evenings. The bright and sunny remodeled kitchen has upgraded stainless steel appliances including a professional chef's stove and premium three door Samsung refrigerator, newer dishwasher as well as updated cabinets and Silestone counter tops. The kitchen opens to the spacious backyard through a slider door to a professionally finished paver patio complete with premium manicured landscaping. The entire home has upgraded newer flooring including premium carpet (2019) on the second level and designer kitchen flooring (2018) on the main level. When you head upstairs you will find a hall bathroom and the main bedroom suite with vaulted ceiling, a large walk-in closet, modern renovated en-suite bath with a deep soaking garden tub as well as separate custom avante garde shower. The main bedroom also boats a sunny bay window which provides extra space that is a great spot for a workspace or a chair for a reading nook. The additional bedroom has ample space and plenty of natural light. Head back downstairs to find closets for more storage and the garage which has space for a large vehicle in addition to storage. This home is located across from a wooded setting and beautiful green space as well as a small neighborhood park and tot lot as well as plenty of parking for family and friends. A short walk only 3 blocks away to the clubhouse and large swimming pool adds further convenience to the owners The Brandon Farms community boasts pools, tennis courts, play areas and walking paths. Hopewell township offers award winning schools, beautiful farms and open space and is conveniently located close to plenty of shopping, businesses, transportation and major roadways. This home is truly move in ready!
Location
State NJ
County Mercer
Area Hopewell Twp (21106)
Zoning R-5
Interior
Hot Water Natural Gas
Heating Forced Air
Cooling Central A/C
Equipment Built-In Microwave, Built-In Range, Dishwasher, Dryer, Refrigerator, Stainless Steel Appliances, Washer
Appliance Built-In Microwave, Built-In Range, Dishwasher, Dryer, Refrigerator, Stainless Steel Appliances, Washer
Heat Source Natural Gas
Exterior
Parking Features Built In, Garage Door Opener
Garage Spaces 3.0
Amenities Available Pool - Outdoor, Tennis Courts, Tot Lots/Playground
Water Access N
Accessibility None
Attached Garage 1
Total Parking Spaces 3
Garage Y
Building
Story 2
Sewer No Septic System
Water Public
Architectural Style Traditional
Level or Stories 2
Additional Building Above Grade, Below Grade
New Construction N
Schools
School District Hopewell Valley Regional Schools
Others
Pets Allowed Y
HOA Fee Include All Ground Fee,Common Area Maintenance,Ext Bldg Maint,Lawn Care Front,Management,Pool(s),Snow Removal,Trash
Senior Community No
Tax ID 06-00078 19-00014-C130
Ownership Condominium
Acceptable Financing Cash, Conventional
Listing Terms Cash, Conventional
Financing Cash,Conventional
Special Listing Condition Standard
Pets Allowed Cats OK, Dogs OK, Size/Weight Restriction, Number Limit
Read Less
Want to know what your home might be worth? Contact us for a FREE valuation!

Our team is ready to help you sell your home for the highest possible price ASAP

Bought with Denise M. Henderson • River Valley Realty, LLC





