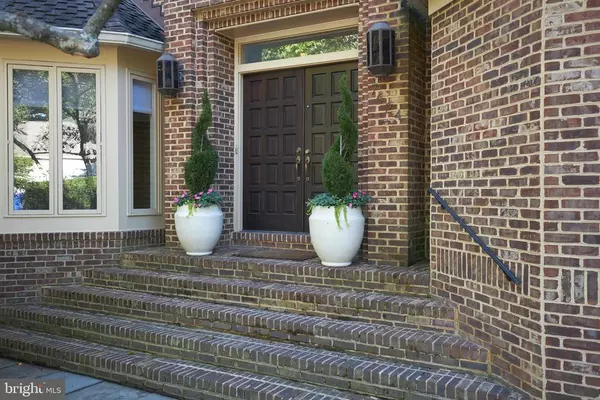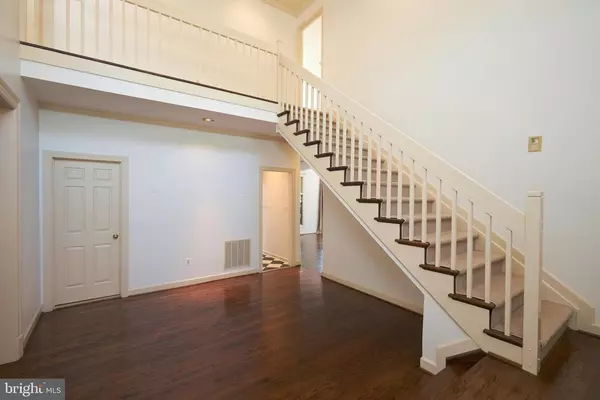$1,408,000
$1,449,000
2.8%For more information regarding the value of a property, please contact us for a free consultation.
7624 WHEATCROFT CT Bethesda, MD 20817
5 Beds
5 Baths
5,391 SqFt
Key Details
Sold Price $1,408,000
Property Type Single Family Home
Sub Type Detached
Listing Status Sold
Purchase Type For Sale
Square Footage 5,391 sqft
Price per Sqft $261
Subdivision Locust Ridge
MLS Listing ID MDMC728390
Sold Date 02/03/21
Style Colonial
Bedrooms 5
Full Baths 4
Half Baths 1
HOA Y/N N
Abv Grd Liv Area 3,750
Originating Board BRIGHT
Year Built 1987
Annual Tax Amount $15,991
Tax Year 2020
Lot Size 0.262 Acres
Acres 0.26
Property Description
HUGE PRICE REDUCTION!! FABULOUS 5 BEDROOM, 4 1/2 BATH HOME IN SOUGHT AFTER LOCUST RIDGE! BRICK FRONT AND SIDES WITH PROFESSIONAL LANDSCAPING GIVES THIS COLONIAL BEAUTIFUL CURB APPEAL AS YOU DRIVE UP. CUL-DE-SAC LOCATION PROVIDES PRIVACY. THE MAIN LEVEL IS A OPEN / TRADITIONAL FLOOR PLAN WITH TREMENDOUS ROOM SIZES AND HARDWOOD FLOORS. LOTS OF FLOOR TO CEILING WINDOWS AND SKY LIGHTS LETS THE SUN SHINE IN! EACH LEVEL OF THE HOME HAS A WOOD BURNING FIREPLACE INCLUDING THE MASTER BEDROOM. HUGE WRAP AROUND WOOD DECK OFF KITCHEN AND FAMILY ROOM INCLUDES A TRELLIS. YOU'LL FIND HIGH CEILINGS AND LOTS OF RECESSED LIGHTS WITH A LAUNDRY ROOM ON THE FIRST FLOOR. VERY NICE MASTER BEDROOM AND BATH WITH JACUZZI ON THE UPPER LEVEL WITH 3 ADDITIONAL BEDROOMS AND 2 ADDITIONAL FULL BATHS, BEDROOMS ARE SET UP WITH BED PLATFORM FRAMES, DESKS & DRESSERS. TREMENDOUS LOWER LEVEL WITH RECREATION ROOM AND FURNITURE, ADDITIONAL 5TH. BEDROOM AND FULL BATH. SEPARATE FURNACE AND WORK ROOMS ALONG WITH A HUGE UNFINISHED AREA IDEAL FOR STORAGE OR MORE FINISHED AREA. INCREDIBLE AREA CLOSE TO EVERYTHING AND WALKING DISTANCE TO WALT WHITMAN AND PYLE SCHOOLS. THIS IS A MUST SEE PROPERTY WITH ENDLESS POSSIBILITIES TO MAKE THIS YOUR SPECIAL HOME!
Location
State MD
County Montgomery
Zoning R90
Rooms
Basement Connecting Stairway, Daylight, Full, Full, Fully Finished, Heated, Interior Access, Outside Entrance, Shelving, Space For Rooms, Sump Pump, Walkout Level, Windows, Workshop, Other, Improved
Interior
Interior Features Attic, Built-Ins, Butlers Pantry, Carpet, Crown Moldings, Family Room Off Kitchen, Floor Plan - Open, Formal/Separate Dining Room, Intercom, Kitchen - Island, Kitchen - Table Space, Laundry Chute, Pantry, Recessed Lighting, Skylight(s), Stall Shower, Tub Shower, Walk-in Closet(s), WhirlPool/HotTub, Window Treatments, Wood Floors
Hot Water Natural Gas, 60+ Gallon Tank
Heating Forced Air, Humidifier, Zoned
Cooling Central A/C, Zoned
Flooring Carpet, Ceramic Tile, Concrete, Hardwood, Terrazzo
Fireplaces Number 3
Fireplaces Type Brick, Fireplace - Glass Doors, Equipment
Equipment Built-In Microwave, Cooktop - Down Draft, Dishwasher, Disposal, Dryer - Front Loading, Exhaust Fan, Humidifier, Icemaker, Intercom, Oven - Self Cleaning, Oven - Wall, Oven - Double, Oven/Range - Electric, Refrigerator, Stainless Steel Appliances, Trash Compactor, Water Heater, Washer
Furnishings Partially
Fireplace Y
Window Features Skylights,Bay/Bow
Appliance Built-In Microwave, Cooktop - Down Draft, Dishwasher, Disposal, Dryer - Front Loading, Exhaust Fan, Humidifier, Icemaker, Intercom, Oven - Self Cleaning, Oven - Wall, Oven - Double, Oven/Range - Electric, Refrigerator, Stainless Steel Appliances, Trash Compactor, Water Heater, Washer
Heat Source Natural Gas
Laundry Main Floor
Exterior
Exterior Feature Deck(s), Patio(s), Wrap Around
Garage Garage - Front Entry, Garage Door Opener, Inside Access
Garage Spaces 6.0
Utilities Available Cable TV, Natural Gas Available, Sewer Available, Water Available, Electric Available
Waterfront N
Water Access N
Roof Type Architectural Shingle,Asphalt
Accessibility None
Porch Deck(s), Patio(s), Wrap Around
Parking Type Attached Garage, Driveway, Off Street, On Street
Attached Garage 2
Total Parking Spaces 6
Garage Y
Building
Lot Description Backs to Trees, Cul-de-sac, Front Yard, Landscaping, No Thru Street, SideYard(s), Rear Yard
Story 3
Sewer Public Sewer
Water Public
Architectural Style Colonial
Level or Stories 3
Additional Building Above Grade, Below Grade
Structure Type 9'+ Ceilings,Dry Wall,High,2 Story Ceilings,Vaulted Ceilings
New Construction N
Schools
Elementary Schools Burning Tree
Middle Schools Thomas W. Pyle
High Schools Walt Whitman
School District Montgomery County Public Schools
Others
Senior Community No
Tax ID 160702629051
Ownership Fee Simple
SqFt Source Assessor
Security Features Carbon Monoxide Detector(s),Smoke Detector,Security System
Acceptable Financing Cash, Conventional
Horse Property N
Listing Terms Cash, Conventional
Financing Cash,Conventional
Special Listing Condition Standard
Read Less
Want to know what your home might be worth? Contact us for a FREE valuation!

Our team is ready to help you sell your home for the highest possible price ASAP

Bought with Yu Fan • BMI REALTORS INC.






