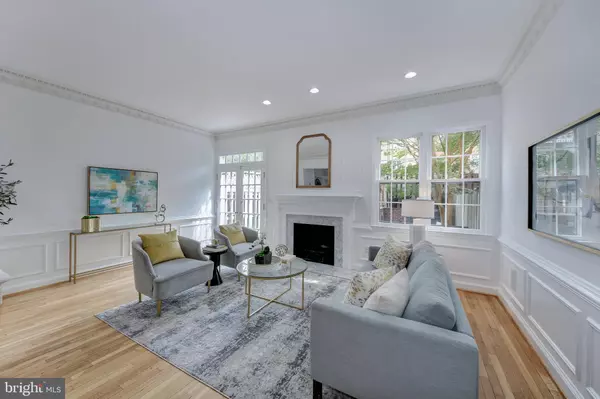$1,252,509
$1,198,000
4.5%For more information regarding the value of a property, please contact us for a free consultation.
5305 SHERIER PL NW Washington, DC 20016
3 Beds
4 Baths
2,640 SqFt
Key Details
Sold Price $1,252,509
Property Type Townhouse
Sub Type Interior Row/Townhouse
Listing Status Sold
Purchase Type For Sale
Square Footage 2,640 sqft
Price per Sqft $474
Subdivision Palisades
MLS Listing ID DCDC2054116
Sold Date 07/12/22
Style Federal
Bedrooms 3
Full Baths 3
Half Baths 1
HOA Y/N N
Abv Grd Liv Area 1,840
Originating Board BRIGHT
Year Built 1978
Annual Tax Amount $8,547
Tax Year 2021
Lot Size 2,035 Sqft
Acres 0.05
Property Description
Welcome to The PALISADES! This move-in ready, 3 story townhouse is flooded with light and features 3 bedrooms, 3.5 baths, 2 fireplaces, a quiet, brick patio backyard and parking for 2 cars.
Upon entry, you will be in ahh of the finish details, including recessed lighting, wainscoting, and crown moulding. The entry level is completely finished with a bedroom, full bath, family room with fireplace, and a laundry/storage room.
The main level offers a living room with a 2nd fireplace and French doors that open to the patio. The living room and dining room have an open floor plan. The gracious dining room can easily accommodate a large dinner party. The spacious kitchen provides plenty of space for cooking and a breakfast table. A powder room completes this level.
The top floor features a large primary bedroom suite with double vanity and walk-in shower, a second bedroom with ensuite bath and plenty of closet space in both bedrooms.
Palisades offers the best of both worlds -- easy access to multiple urban centers while being surrounded by green space. With excellent access to roads, commuting to uptown, downtown, Bethesda and Northern Virginia is simple. This home, in particular, is close to the C&O Canal, the Capital Crescent Trail, Battery Kemble Park, and Fletcher's Boathouse. The Palisades Recreational Center and playing field is 1 block away. Public Schools are Key, Hardy, and Wilson. Several private schools are also nearby, including the Washington Lab School and St. Patrick's. Sibley Hospital is a mile away.
Location
State DC
County Washington
Zoning R3
Direction South
Rooms
Main Level Bedrooms 1
Interior
Interior Features Breakfast Area, Chair Railings, Crown Moldings, Dining Area, Entry Level Bedroom, Floor Plan - Open, Kitchen - Galley, Recessed Lighting, Wainscotting, Wood Floors, Combination Dining/Living
Hot Water Electric
Heating Forced Air
Cooling Central A/C
Flooring Hardwood
Fireplaces Number 2
Fireplaces Type Mantel(s)
Equipment Built-In Microwave, Dishwasher, Disposal, Dryer, Dryer - Electric, Dryer - Front Loading, Icemaker, Oven/Range - Electric, Washer - Front Loading
Furnishings No
Fireplace Y
Window Features Double Hung,Screens,Storm
Appliance Built-In Microwave, Dishwasher, Disposal, Dryer, Dryer - Electric, Dryer - Front Loading, Icemaker, Oven/Range - Electric, Washer - Front Loading
Heat Source Electric
Laundry Main Floor
Exterior
Exterior Feature Patio(s)
Fence Rear, Wood
Utilities Available Electric Available, Sewer Available, Water Available
Waterfront N
Water Access N
View Street
Roof Type Shingle
Accessibility None
Porch Patio(s)
Parking Type Alley
Garage N
Building
Story 3
Foundation Slab
Sewer Public Sewer
Water Public
Architectural Style Federal
Level or Stories 3
Additional Building Above Grade, Below Grade
New Construction N
Schools
Elementary Schools Key
Middle Schools Deal Junior High School
High Schools Jackson-Reed
School District District Of Columbia Public Schools
Others
Pets Allowed Y
Senior Community No
Tax ID 1441//0041
Ownership Fee Simple
SqFt Source Assessor
Special Listing Condition Standard
Pets Description No Pet Restrictions
Read Less
Want to know what your home might be worth? Contact us for a FREE valuation!

Our team is ready to help you sell your home for the highest possible price ASAP

Bought with Toni M Glickman • Long & Foster Real Estate, Inc.






