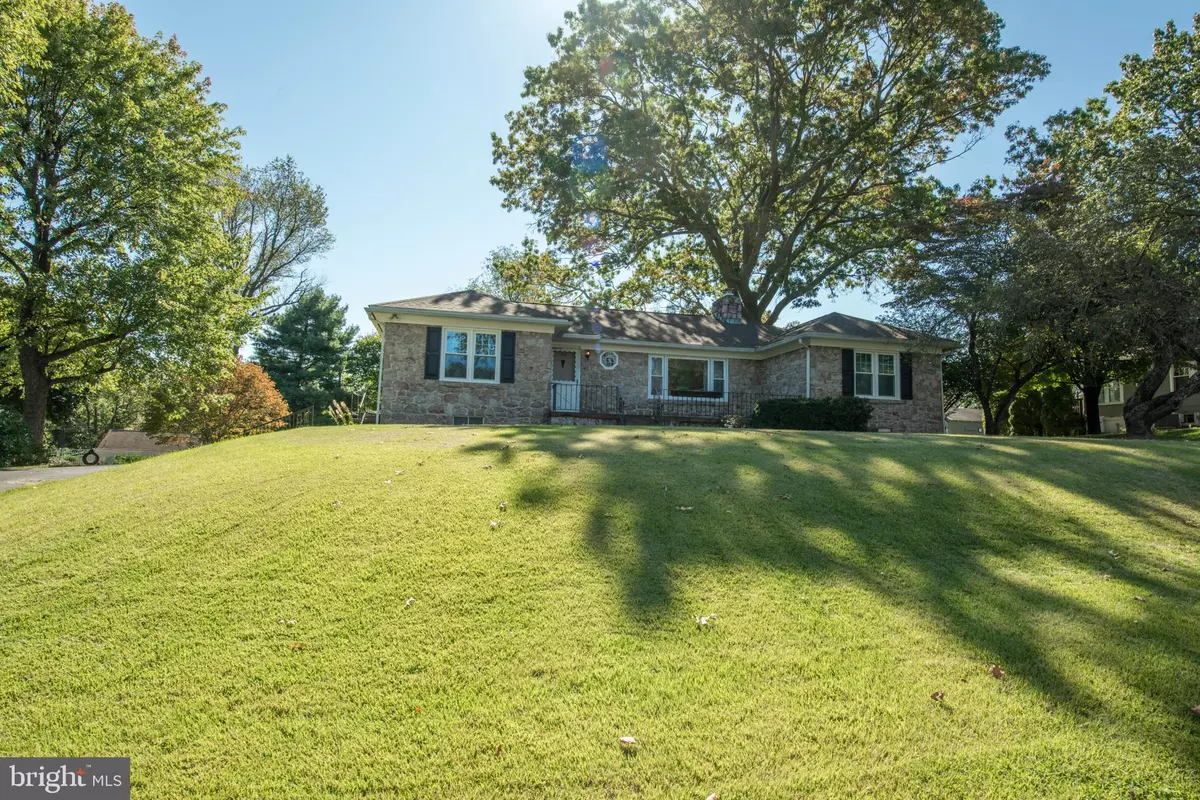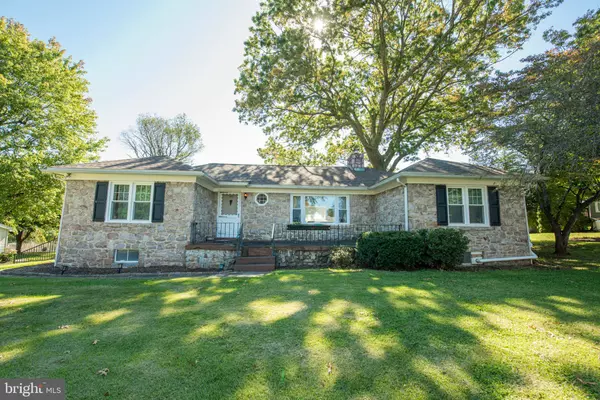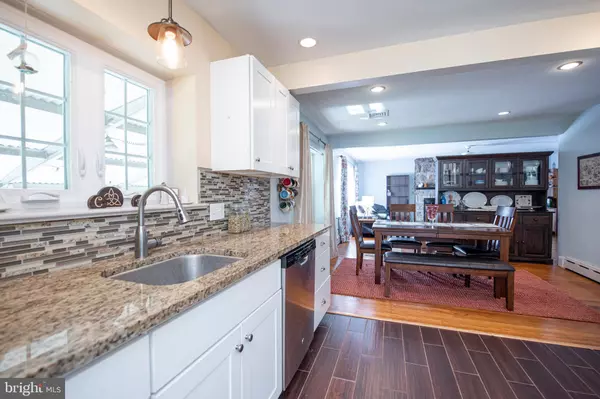$276,000
$265,000
4.2%For more information regarding the value of a property, please contact us for a free consultation.
852 BROWN ST Pottstown, PA 19465
3 Beds
2 Baths
1,635 SqFt
Key Details
Sold Price $276,000
Property Type Single Family Home
Sub Type Detached
Listing Status Sold
Purchase Type For Sale
Square Footage 1,635 sqft
Price per Sqft $168
Subdivision Kenilworth
MLS Listing ID PACT517140
Sold Date 11/06/20
Style Ranch/Rambler
Bedrooms 3
Full Baths 1
Half Baths 1
HOA Y/N N
Abv Grd Liv Area 1,635
Originating Board BRIGHT
Year Built 1952
Annual Tax Amount $4,521
Tax Year 2020
Lot Size 0.423 Acres
Acres 0.42
Lot Dimensions 0.00 x 0.00
Property Description
Adorable updated 3-bedroom stone rancher located in OJR schools. Fabulous open floor plan perfect for family or entertaining. Enjoy preparing your meals in this lovely updated kitchen with "wood-look" tile flooring, granite countertops, glass tile backsplash, recessed lighting, and stainless-steel appliances. Completely open to the dining and living areas, making it easy to keep an eye on the kiddies or interact, while "social distancing" with family and friends. The living room offers hardwood floors, a large picture window, and a beautiful stone fireplace with a pellet stove insert to keep you nice a toasty during those cold winter days and nights. The layout of this home offers plenty of privacy as you head off the main living area to the bedrooms and bath. You will also find a full basement with laundry facilities and a half-bath (with the potential of a full-bath). Outback enjoy the beautiful, flat, open yard with mature trees and a covered patio if you would rather be out of the sun. There is also a lovely large front porch to relax on if you prefer the charming front view. The current owners updated the outdated, inefficient oil heat to a high-efficiency heat pump and central air in 2018 and a new roof in 2020. Do not wait, or you will miss your opportunity to make this beautiful solid stone rancher your very own!
Location
State PA
County Chester
Area North Coventry Twp (10317)
Zoning R2
Rooms
Other Rooms Living Room, Dining Room, Kitchen
Basement Full
Main Level Bedrooms 3
Interior
Interior Features Attic, Dining Area, Entry Level Bedroom, Floor Plan - Open, Recessed Lighting, Tub Shower, Wood Floors
Hot Water Electric
Heating Heat Pump(s)
Cooling Central A/C
Flooring Ceramic Tile, Hardwood
Fireplaces Number 1
Fireplaces Type Insert, Stone
Equipment Built-In Microwave, Cooktop, Dishwasher, Refrigerator, Stainless Steel Appliances, Stove
Fireplace Y
Appliance Built-In Microwave, Cooktop, Dishwasher, Refrigerator, Stainless Steel Appliances, Stove
Heat Source Electric
Laundry Basement
Exterior
Exterior Feature Patio(s), Porch(es), Roof
Garage Spaces 3.0
Utilities Available Cable TV Available, Electric Available
Water Access N
Roof Type Asphalt
Street Surface Paved
Accessibility None
Porch Patio(s), Porch(es), Roof
Road Frontage Boro/Township
Total Parking Spaces 3
Garage N
Building
Lot Description Cleared, Front Yard, Level, Open, Rear Yard, SideYard(s)
Story 1
Sewer Public Sewer
Water Well
Architectural Style Ranch/Rambler
Level or Stories 1
Additional Building Above Grade, Below Grade
New Construction N
Schools
School District Owen J Roberts
Others
Senior Community No
Tax ID 17-04J-0009
Ownership Fee Simple
SqFt Source Assessor
Acceptable Financing Cash, Conventional
Horse Property N
Listing Terms Cash, Conventional
Financing Cash,Conventional
Special Listing Condition Standard
Read Less
Want to know what your home might be worth? Contact us for a FREE valuation!

Our team is ready to help you sell your home for the highest possible price ASAP

Bought with Katrina L Sullivan • Compass RE





