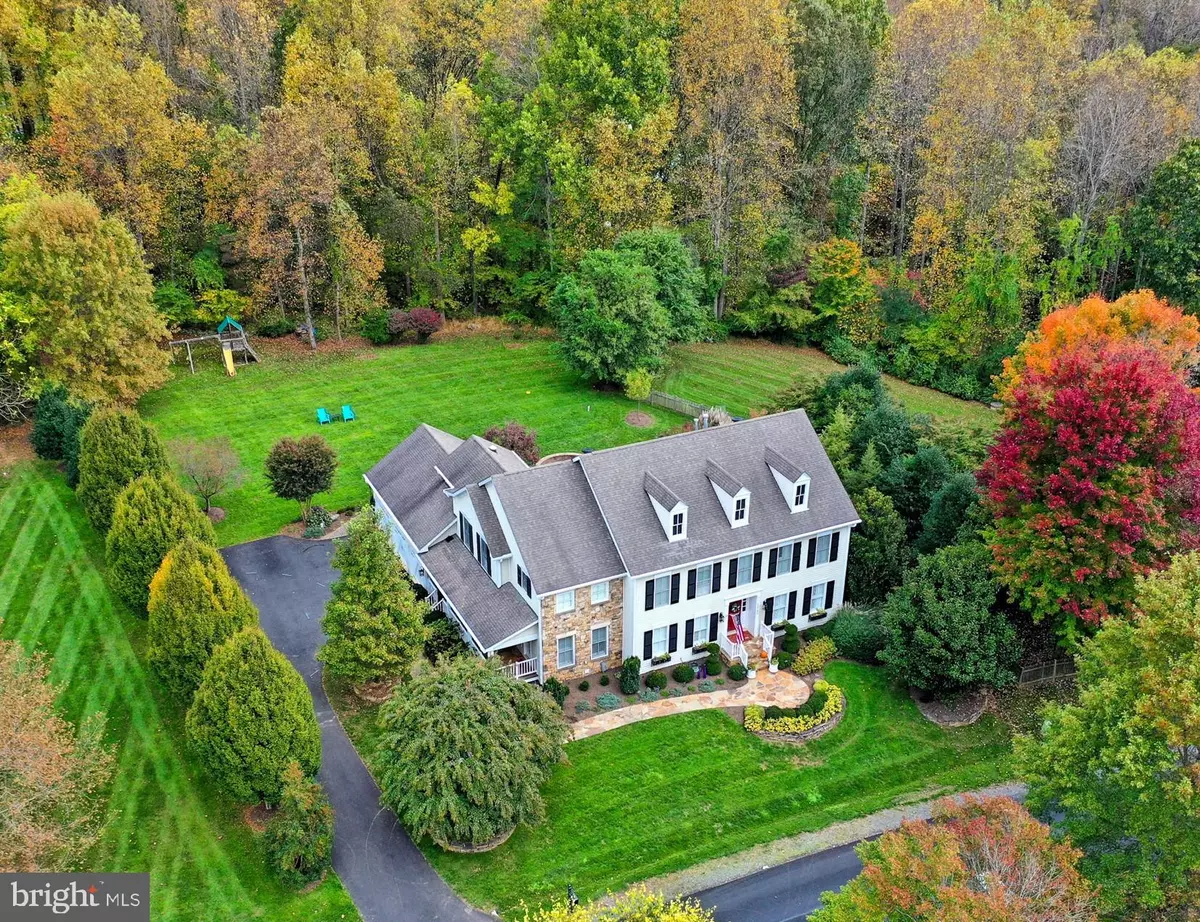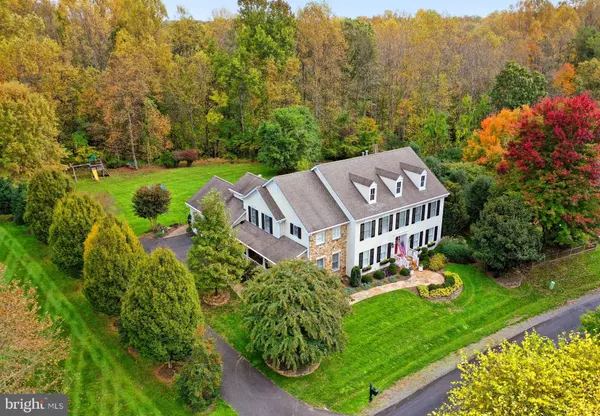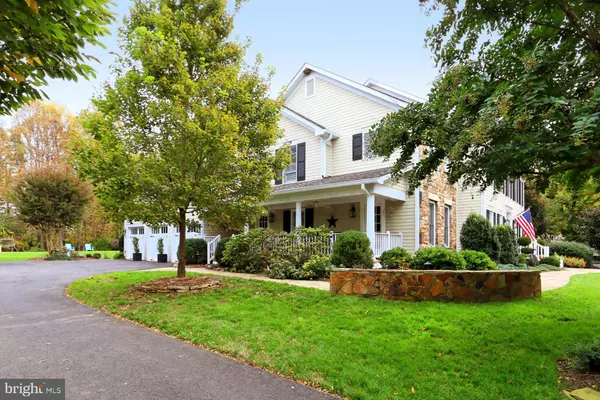$1,386,000
$1,350,000
2.7%For more information regarding the value of a property, please contact us for a free consultation.
12722 CLIFTON HEIGHTS LN Clifton, VA 20124
4 Beds
5 Baths
4,982 SqFt
Key Details
Sold Price $1,386,000
Property Type Single Family Home
Sub Type Detached
Listing Status Sold
Purchase Type For Sale
Square Footage 4,982 sqft
Price per Sqft $278
Subdivision Clifton Heights
MLS Listing ID VAFX1174952
Sold Date 03/01/21
Style Colonial
Bedrooms 4
Full Baths 4
Half Baths 1
HOA Fees $20/ann
HOA Y/N Y
Abv Grd Liv Area 3,682
Originating Board BRIGHT
Year Built 2000
Annual Tax Amount $10,403
Tax Year 2020
Lot Size 1.080 Acres
Acres 1.08
Property Description
Custom built home on over an acre on quiet street within the Historic Town of Clifton! This home has it all! Stately stone and hardiplank Colonial with three car garage was built in 2000. Attention to detail throughout this beautiful 4 bedroom 4.5 bath home. Kitchen, mudroom, laundry room and master bath were completely renovated with top of line quality products. The bright gourmet kitchen features 4 burner wolf gas stove, subzero refrigerator, gorgeous granite and quartz countertops and spectacular island! Breakfast area has built in wrap around window seat perfect for mealtime! The large open family room with gas fireplace opens to a large screened in porch to enjoy gorgeous private backyard. Upper level has private owner's suite with sitting room and huge walk in closet and newly remodeled bathroom. The master bath has heated floors, stand alone soaking tub and walk in shower with marble surround. The other three bedrooms on upper level are generous in size, one with own bath and the other two share a jack and jill bath. Finished lower level with media center, multi-purpose room, guest suite, fitness room and full bath. The Historic town of Clifton has parks, walking trails, ice cream shop, restaurants, pilates studio, and so much more. Enjoy a Saturday afternoon at the nearby winery or soccer fields! Truly a very special home in a very special place!
Location
State VA
County Fairfax
Zoning 710
Rooms
Other Rooms Living Room, Dining Room, Sitting Room, Bedroom 2, Bedroom 3, Bedroom 4, Kitchen, Family Room, Foyer, Breakfast Room, Bedroom 1, Exercise Room, Laundry, Mud Room, Office, Recreation Room, Media Room, Bathroom 1, Bathroom 2, Bathroom 3, Full Bath, Half Bath
Basement Full
Interior
Interior Features Additional Stairway, Attic, Breakfast Area, Crown Moldings, Double/Dual Staircase, Family Room Off Kitchen, Formal/Separate Dining Room, Kitchen - Gourmet, Kitchen - Island, Kitchen - Table Space, Pantry, Soaking Tub, Upgraded Countertops, Walk-in Closet(s), Window Treatments, Wood Floors
Hot Water Natural Gas
Heating Forced Air
Cooling Central A/C
Fireplaces Number 2
Equipment Built-In Microwave, Dishwasher, Disposal, Dryer, Exhaust Fan, Extra Refrigerator/Freezer, Icemaker, Oven - Wall, Range Hood, Refrigerator, Stove, Washer
Fireplace Y
Appliance Built-In Microwave, Dishwasher, Disposal, Dryer, Exhaust Fan, Extra Refrigerator/Freezer, Icemaker, Oven - Wall, Range Hood, Refrigerator, Stove, Washer
Heat Source Natural Gas
Laundry Main Floor
Exterior
Exterior Feature Porch(es), Wrap Around, Screened, Patio(s)
Parking Features Garage - Side Entry
Garage Spaces 3.0
Water Access N
Accessibility Other
Porch Porch(es), Wrap Around, Screened, Patio(s)
Attached Garage 3
Total Parking Spaces 3
Garage Y
Building
Lot Description Landscaping, Level, No Thru Street
Story 3
Sewer Septic = # of BR
Water Well
Architectural Style Colonial
Level or Stories 3
Additional Building Above Grade, Below Grade
New Construction N
Schools
Elementary Schools Union Mill
Middle Schools Robinson Secondary School
High Schools Robinson Secondary School
School District Fairfax County Public Schools
Others
Senior Community No
Tax ID 0852 12 0002
Ownership Fee Simple
SqFt Source Assessor
Special Listing Condition Standard
Read Less
Want to know what your home might be worth? Contact us for a FREE valuation!

Our team is ready to help you sell your home for the highest possible price ASAP

Bought with Stephanie S Randall • Long & Foster Real Estate, Inc.





