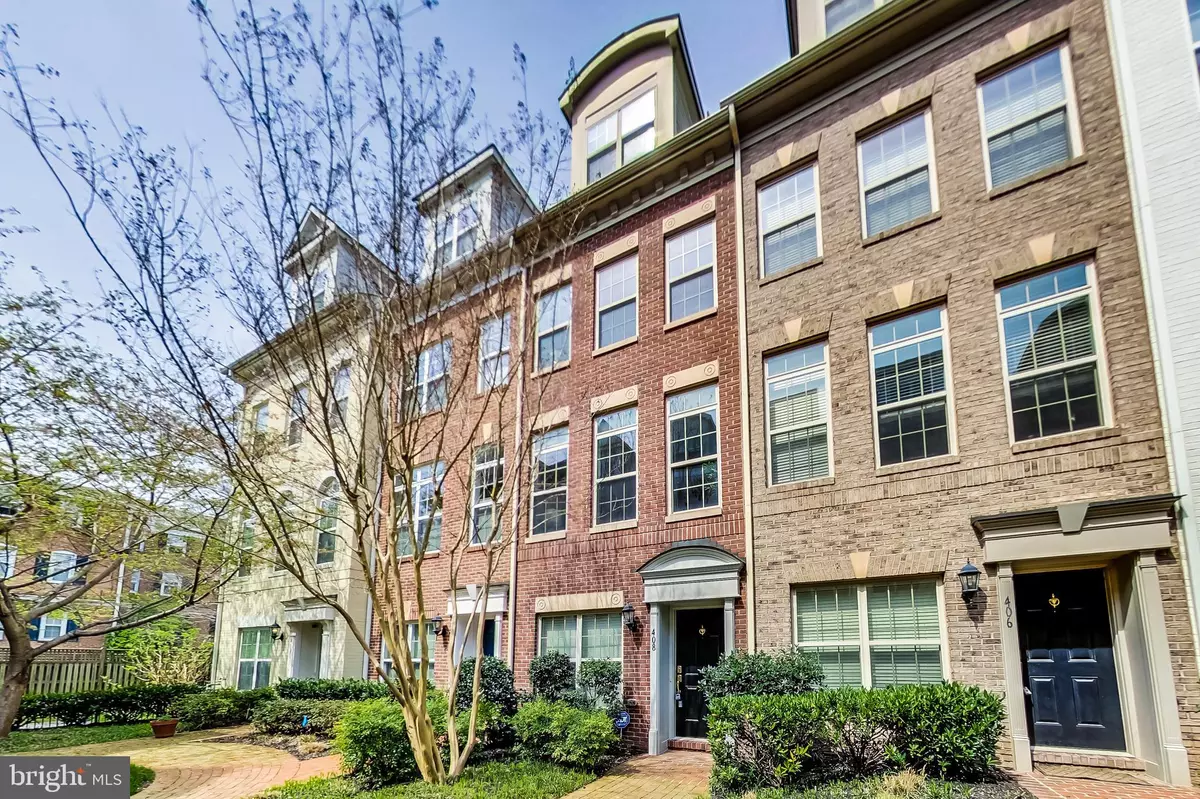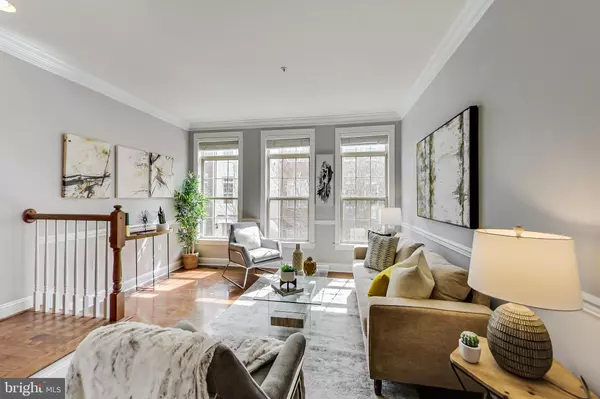$910,000
$925,000
1.6%For more information regarding the value of a property, please contact us for a free consultation.
408 N THOMAS ST Arlington, VA 22203
3 Beds
3 Baths
1,518 SqFt
Key Details
Sold Price $910,000
Property Type Townhouse
Sub Type Interior Row/Townhouse
Listing Status Sold
Purchase Type For Sale
Square Footage 1,518 sqft
Price per Sqft $599
Subdivision Ballston
MLS Listing ID VAAR2015026
Sold Date 05/16/22
Style Colonial
Bedrooms 3
Full Baths 2
Half Baths 1
HOA Fees $152/mo
HOA Y/N Y
Abv Grd Liv Area 1,518
Originating Board BRIGHT
Year Built 2012
Annual Tax Amount $8,558
Tax Year 2021
Lot Size 756 Sqft
Acres 0.02
Property Description
Welcome to Buckingham Commons! * Handsome 4-Level North Arlington Colonial * Sited on Private Courtyard & Cloistered from Vehicle Traffic * Private Roof Deck w/Electricity & Gas Hookup * High Ceilings, Abundant Natural Light Throughout, New Stainless Appliances, Wood Floors, W/D on Bedroom Level, Walk-In Closet, Closet Organization Systems * 2-Car Tandem Garage Parking & Guest Parking Pass * Near Lubber Run Park & Farmers Market * 3 Blocks to Harris Teeter Redevelopment (Featuring a Mezzanine Level w/Seating Area & Wine Bar!) & Ballston Quarter w/Ted's Bulletin, Whino Restaurant, Punch Bowl Social, Hot Lola's, District Donut, Compass Coffee & More * Easy Access to Metro, I-66, Route 50 & DC * Metrobus Stop Located at Front of the Community
Location
State VA
County Arlington
Zoning RA8-18
Interior
Interior Features Carpet, Chair Railings, Combination Dining/Living, Combination Kitchen/Dining, Combination Kitchen/Living, Crown Moldings, Dining Area, Floor Plan - Open, Pantry, Primary Bath(s), Upgraded Countertops, Walk-in Closet(s), Wood Floors
Hot Water Natural Gas
Heating Forced Air
Cooling Central A/C
Flooring Carpet, Tile/Brick, Wood
Equipment Built-In Microwave, Dishwasher, Disposal, Dryer, Microwave, Oven/Range - Gas, Refrigerator, Stainless Steel Appliances, Washer, Washer/Dryer Stacked
Furnishings No
Fireplace N
Window Features Double Pane,Casement
Appliance Built-In Microwave, Dishwasher, Disposal, Dryer, Microwave, Oven/Range - Gas, Refrigerator, Stainless Steel Appliances, Washer, Washer/Dryer Stacked
Heat Source Natural Gas
Laundry Upper Floor, Dryer In Unit, Washer In Unit
Exterior
Exterior Feature Roof, Deck(s)
Parking Features Garage - Rear Entry, Garage Door Opener
Garage Spaces 2.0
Amenities Available Common Grounds
Water Access N
Accessibility Other
Porch Roof, Deck(s)
Attached Garage 2
Total Parking Spaces 2
Garage Y
Building
Lot Description Interior
Story 4
Foundation Permanent
Sewer Public Sewer
Water Public
Architectural Style Colonial
Level or Stories 4
Additional Building Above Grade, Below Grade
Structure Type High
New Construction N
Schools
Elementary Schools Barrett
Middle Schools Swanson
High Schools Washington-Liberty
School District Arlington County Public Schools
Others
Pets Allowed Y
HOA Fee Include Common Area Maintenance,Insurance,Management,Reserve Funds,Snow Removal,Trash
Senior Community No
Tax ID 20-015-092
Ownership Fee Simple
SqFt Source Assessor
Security Features Security System
Acceptable Financing Cash, Conventional, FHA, VA
Horse Property N
Listing Terms Cash, Conventional, FHA, VA
Financing Cash,Conventional,FHA,VA
Special Listing Condition Standard
Pets Allowed Dogs OK, Cats OK
Read Less
Want to know what your home might be worth? Contact us for a FREE valuation!

Our team is ready to help you sell your home for the highest possible price ASAP

Bought with Laura Walsh • RE/MAX Premier- Leesburg





