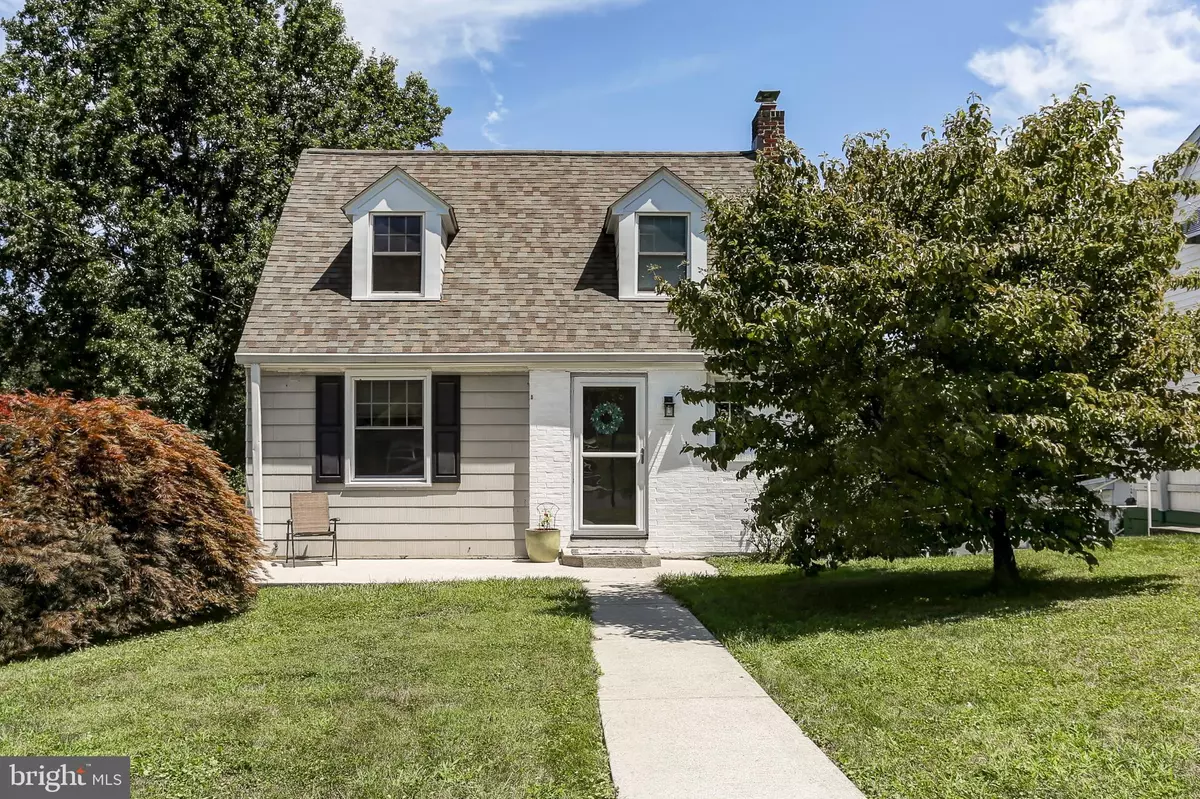$180,000
$175,900
2.3%For more information regarding the value of a property, please contact us for a free consultation.
1313 S OGONTZ ST York, PA 17403
2 Beds
1 Bath
1,056 SqFt
Key Details
Sold Price $180,000
Property Type Single Family Home
Sub Type Detached
Listing Status Sold
Purchase Type For Sale
Square Footage 1,056 sqft
Price per Sqft $170
Subdivision Spring Garden
MLS Listing ID PAYK2028198
Sold Date 10/11/22
Style Cape Cod
Bedrooms 2
Full Baths 1
HOA Y/N N
Abv Grd Liv Area 924
Originating Board BRIGHT
Year Built 1940
Annual Tax Amount $3,225
Tax Year 2021
Lot Size 5,998 Sqft
Acres 0.14
Property Description
Welcome Home to this adorable cape cod! Living Room offers plenty of seating and beautiful built-ins. The dining area has newly refinished hardwood flooring, corner-built ins., and bar seating. Kitchen has a new faucet and a pantry closet. Walk out- door from basement to a fenced in yard with plenty of yard for play. Basement is also partially finished with a beautiful big window to overlook the back yard. Front porch and a back patio that is covered is a great spot to take in the outdoors. Refrigerator, 2 AC's, 2 bar stools, floor cabinet in bathroom, dehumidifier in basement, shed on back patio are all included with the sale. Schedule your appointment today, you don't want to miss this one! Call today!
Location
State PA
County York
Area Spring Garden Twp (15248)
Zoning RESIDENTIAL
Rooms
Other Rooms Living Room, Dining Room, Bedroom 2, Kitchen, Bedroom 1, Other, Bathroom 1
Basement Daylight, Partial, Outside Entrance, Partially Finished, Poured Concrete, Sump Pump, Walkout Level
Interior
Interior Features Built-Ins, Carpet, Ceiling Fan(s), Chair Railings, Combination Kitchen/Dining, Pantry, Tub Shower, Crown Moldings
Hot Water Natural Gas
Heating Hot Water
Cooling Window Unit(s)
Flooring Carpet, Ceramic Tile, Hardwood, Laminated
Equipment Built-In Microwave, Water Heater, Washer, Dryer
Window Features Double Hung,Screens,Double Pane
Appliance Built-In Microwave, Water Heater, Washer, Dryer
Heat Source Natural Gas
Laundry Basement
Exterior
Exterior Feature Patio(s), Porch(es)
Fence Chain Link
Water Access N
Roof Type Asphalt,Rubber,Shingle
Accessibility Level Entry - Main
Porch Patio(s), Porch(es)
Garage N
Building
Story 1.5
Foundation Block
Sewer Public Sewer
Water Public
Architectural Style Cape Cod
Level or Stories 1.5
Additional Building Above Grade, Below Grade
New Construction N
Schools
School District York Suburban
Others
Senior Community No
Tax ID 48-000-18-0320-00-00000
Ownership Fee Simple
SqFt Source Assessor
Acceptable Financing Cash, Conventional, FHA, VA
Listing Terms Cash, Conventional, FHA, VA
Financing Cash,Conventional,FHA,VA
Special Listing Condition Standard
Read Less
Want to know what your home might be worth? Contact us for a FREE valuation!

Our team is ready to help you sell your home for the highest possible price ASAP

Bought with Lacey Lanette Snader • Berkshire Hathaway HomeServices Homesale Realty





