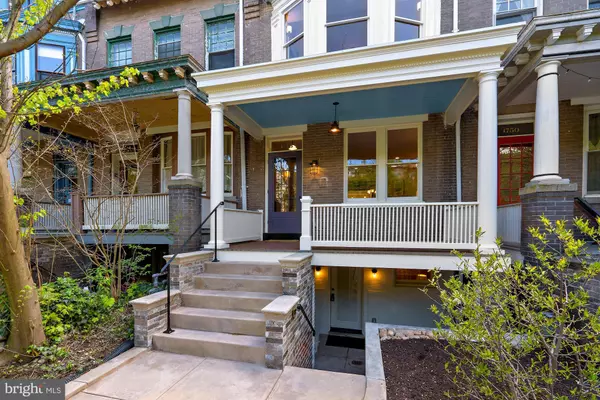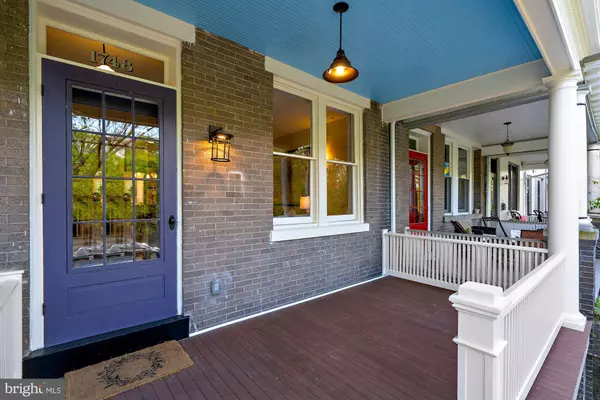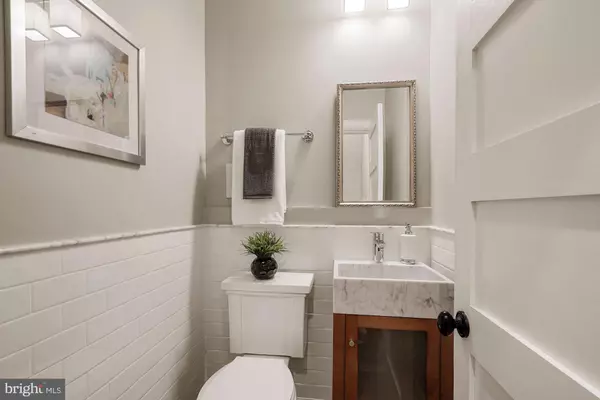$1,725,000
$1,675,000
3.0%For more information regarding the value of a property, please contact us for a free consultation.
1748 KILBOURNE PL NW Washington, DC 20010
5 Beds
5 Baths
2,469 SqFt
Key Details
Sold Price $1,725,000
Property Type Townhouse
Sub Type Interior Row/Townhouse
Listing Status Sold
Purchase Type For Sale
Square Footage 2,469 sqft
Price per Sqft $698
Subdivision Mount Pleasant
MLS Listing ID DCDC517590
Sold Date 05/25/21
Style Craftsman
Bedrooms 5
Full Baths 4
Half Baths 1
HOA Y/N N
Abv Grd Liv Area 1,584
Originating Board BRIGHT
Year Built 1912
Annual Tax Amount $9,062
Tax Year 2020
Lot Size 1,820 Sqft
Acres 0.04
Property Description
Completely restored and updated after a full, back-to-the-bricks, meticulous renovation by a gifted local architect: this home gleams with original reconditioned woodwork, fine, bespoke improvements and attention to every detail, top to bottom. The owners unit has 3 bedrooms on the second floor, one with a balcony overlooking the rear garden, and two luxe bathrooms (one en suite), an open floor plan on the main floor with living room with a working fireplace, dining room with coffered ceilings, 1/2 bath and contemporary kitchen and, a family room, bedroom and full bath on the lower level. The separate legal studio apartment with a front entrance has a full bath and kitchen and is perfect for Airbnb rental income. Large one car garage parking and newly landscaped, fenced rear garden complete this lovely, unique offering. The level of exacting perfection in this home is rare, priceless beauty, not to be missed. Conveniently located to some of the finest Michelin star and Bib Gourmand dining DC has to offer, shopping and easy metro access. See the documents link for a list of features and updates. In boundary for Bancroft, Deal and Wilson public schools. Public open 5/9/21.
Location
State DC
County Washington
Zoning RF-1
Rooms
Basement English
Interior
Interior Features Attic, Built-Ins, Floor Plan - Traditional, Formal/Separate Dining Room, Kitchen - Gourmet, Kitchen - Table Space, Skylight(s), Solar Tube(s), Studio, Upgraded Countertops, Wainscotting, Wood Floors
Hot Water Natural Gas
Heating Radiator
Cooling Central A/C
Fireplaces Number 1
Fireplaces Type Brick, Corner
Equipment Built-In Microwave, Dishwasher, Disposal, Dryer - Front Loading, Energy Efficient Appliances, Icemaker, Oven/Range - Gas, Refrigerator, Stainless Steel Appliances, Washer - Front Loading, Washer/Dryer Stacked, Water Heater - High-Efficiency
Fireplace Y
Window Features Double Hung,Wood Frame
Appliance Built-In Microwave, Dishwasher, Disposal, Dryer - Front Loading, Energy Efficient Appliances, Icemaker, Oven/Range - Gas, Refrigerator, Stainless Steel Appliances, Washer - Front Loading, Washer/Dryer Stacked, Water Heater - High-Efficiency
Heat Source Natural Gas
Laundry Main Floor
Exterior
Exterior Feature Porch(es), Patio(s)
Garage Garage - Rear Entry
Garage Spaces 1.0
Fence Privacy, Rear, Wood
Water Access N
Accessibility None
Porch Porch(es), Patio(s)
Total Parking Spaces 1
Garage Y
Building
Lot Description Front Yard, Rear Yard
Story 3
Sewer Public Sewer
Water Public
Architectural Style Craftsman
Level or Stories 3
Additional Building Above Grade, Below Grade
New Construction N
Schools
Elementary Schools Bancroft
Middle Schools Deal
High Schools Jackson-Reed
School District District Of Columbia Public Schools
Others
Senior Community No
Tax ID 2600//0100
Ownership Fee Simple
SqFt Source Assessor
Special Listing Condition Standard
Read Less
Want to know what your home might be worth? Contact us for a FREE valuation!

Our team is ready to help you sell your home for the highest possible price ASAP

Bought with Marjory L Hardy • Compass






