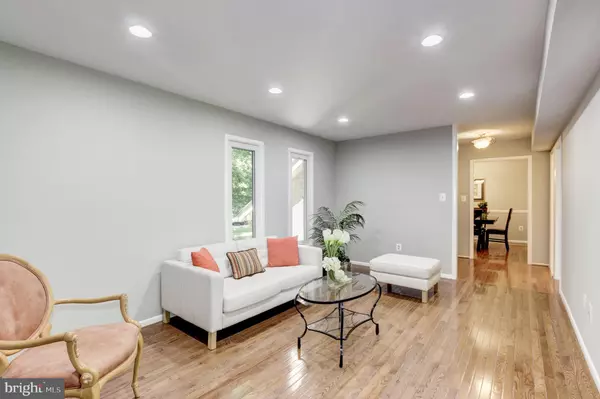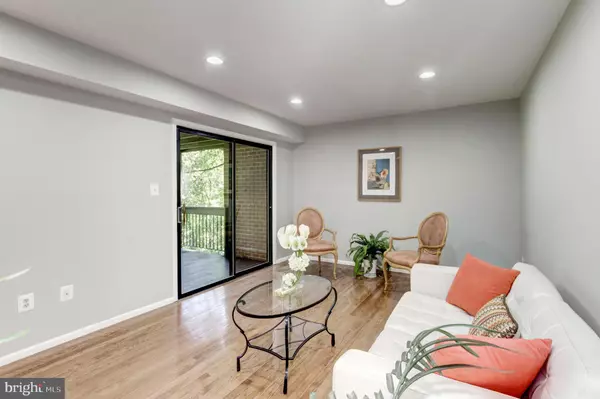$541,000
$535,000
1.1%For more information regarding the value of a property, please contact us for a free consultation.
2026 DUNDEE RD Rockville, MD 20850
4 Beds
4 Baths
1,494 SqFt
Key Details
Sold Price $541,000
Property Type Townhouse
Sub Type Interior Row/Townhouse
Listing Status Sold
Purchase Type For Sale
Square Footage 1,494 sqft
Price per Sqft $362
Subdivision Carter Hill
MLS Listing ID MDMC708668
Sold Date 07/22/20
Style Contemporary
Bedrooms 4
Full Baths 3
Half Baths 1
HOA Fees $134/mo
HOA Y/N Y
Abv Grd Liv Area 1,494
Originating Board BRIGHT
Year Built 1972
Annual Tax Amount $6,289
Tax Year 2019
Lot Size 1,836 Sqft
Acres 0.04
Property Description
FANTASTIC, OVERSIZED 3-level townhome with bright, multi-functional floor plan and over 2,000 total sq. ft. of living space in a highly sought-after location blocks from Wootton High School. This modern and newly remodeled 4BR 3.5BA home boasts top-to-bottom high-quality improvements including beautiful hardwood floors, a gourmet kitchen with granite countertops, glass tile backsplash, white wood cabinets, and stainless steel appliances as well as upgraded master and guest bathrooms with granite vanities and custom tile work. The beautiful living room leads out to a large, well-maintained deck which is the perfect space for a morning cup of coffee or a relaxing afternoon outdoors. The upper level has three bedrooms, including the master bedroom suite with a ceiling fan, wall-length closet with a shelving system, access to the upper level deck, and renovated en-suite bathroom with a glass enclosed stall shower. Endless possibilities for the gorgeous walk-out lower level as it can accommodate guests and/or meet your recreation and office needs with family and exercise rooms, a guest bedroom, and a full bathroom. Move-in ready!
Location
State MD
County Montgomery
Zoning R90
Rooms
Other Rooms Living Room, Dining Room, Primary Bedroom, Bedroom 2, Bedroom 3, Kitchen, Family Room, Bedroom 1, Laundry, Bathroom 1, Bathroom 2, Bonus Room, Primary Bathroom, Half Bath
Basement Interior Access, Fully Finished
Interior
Interior Features Breakfast Area, Ceiling Fan(s), Chair Railings, Dining Area, Floor Plan - Traditional, Formal/Separate Dining Room, Kitchen - Eat-In, Kitchen - Gourmet, Kitchen - Table Space, Primary Bath(s), Recessed Lighting, Stall Shower, Tub Shower, Upgraded Countertops, Wood Floors
Hot Water Natural Gas
Heating Forced Air
Cooling Central A/C
Flooring Ceramic Tile, Laminated
Fireplace N
Heat Source Natural Gas
Exterior
Garage Spaces 2.0
Parking On Site 2
Waterfront N
Water Access N
View Garden/Lawn
Roof Type Composite,Shingle
Accessibility None
Parking Type Parking Lot
Total Parking Spaces 2
Garage N
Building
Story 3
Sewer Public Sewer
Water Public
Architectural Style Contemporary
Level or Stories 3
Additional Building Above Grade, Below Grade
New Construction N
Schools
Elementary Schools Lakewood
Middle Schools Robert Frost
High Schools Thomas S. Wootton
School District Montgomery County Public Schools
Others
Senior Community No
Tax ID 160401527242
Ownership Fee Simple
SqFt Source Assessor
Special Listing Condition Standard
Read Less
Want to know what your home might be worth? Contact us for a FREE valuation!

Our team is ready to help you sell your home for the highest possible price ASAP

Bought with GuiYing Pan • Signature Home Realty LLC






