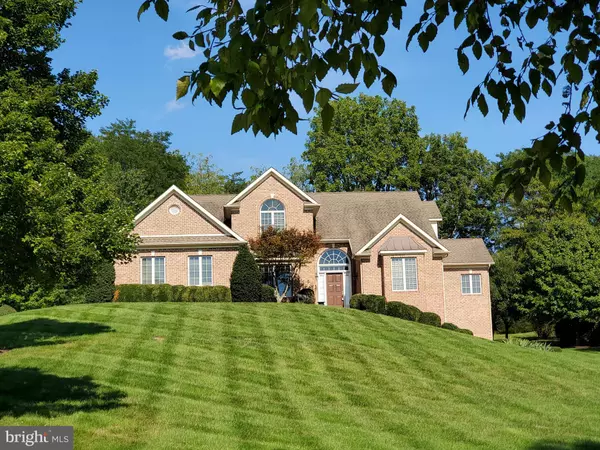$625,000
$615,000
1.6%For more information regarding the value of a property, please contact us for a free consultation.
9817 PEMBROKE DR Hagerstown, MD 21740
5 Beds
5 Baths
6,118 SqFt
Key Details
Sold Price $625,000
Property Type Single Family Home
Sub Type Detached
Listing Status Sold
Purchase Type For Sale
Square Footage 6,118 sqft
Price per Sqft $102
Subdivision Pemberton
MLS Listing ID MDWA174054
Sold Date 10/19/20
Style Colonial
Bedrooms 5
Full Baths 4
Half Baths 1
HOA Y/N N
Abv Grd Liv Area 3,591
Originating Board BRIGHT
Year Built 2006
Annual Tax Amount $5,473
Tax Year 2019
Lot Size 1.750 Acres
Acres 1.75
Property Description
Located In Pemberton, A Distinctive, Large Lot Subdivision Of Fine Homes & Nestled On The Hillside Closer To The Back Of The Lot Providing Added Privacy, This Striking/Well Maintained, Aesthetically Designed, Architecturally Pleasing Brick Residence Offers The Convenience Of One Level Living With A Grand 2 Story Entry Foyer, 1st Floor Master Suite Including Sitting Room/Generous Size Walk-In Closet With Built-Ins & Luxury Ceramic Bathroom, Parlor/Living Room Or Home Office, Gourmet Kitchen With Custom Cherry Cabinetry, Granite Countertops, Center Island & Breakfast Room That Exits To A Large Florida/Sun Room, Formal Dining Room, 2 Story Great Room With Overlook And Floor To Ceiling Stone Fireplace. A Second Level Has 3 Bedrooms That Includes a 2nd Primary Bedroom & Ceramic Bath, And 3rd & 4th Bedrooms With A Connecting Full Ceramic Bath. A Lower Walk Out Level Has A Family Room, Kitchen/Dining Area, Bedroom, Full Ceramic Bath, Exercise Room & Large Storage/Equipment Room. The Fine Finishes That Include Beautiful Cherry Hardwood Floors Throughout The 1st & 2nd Levels, Arched Windows, Crown Molding/Chair Rail, Cased Arched Openings/Decorative Columns And Custom Window Treatments As Well As The Quality Of Materials & Workmanship Will Be Appreciated By Even The Most Discerning Home Buyers. This Exceptional Home Is Creatively Situated on a Professionally Landscaped 1.75 Acre Lot With Tree Lined Driveway, Sweeping Front Yard And A Backyard Framed By Mature Trees And Plantings That Is Made For Entertaining Family & Friends Or Just Relaxing On The Expansive Brick Patio. Schedule Your Tour Of This Exceptional Home Today!
Location
State MD
County Washington
Zoning A(R)
Direction Southwest
Rooms
Other Rooms Living Room, Dining Room, Primary Bedroom, Bedroom 3, Bedroom 4, Bedroom 5, Kitchen, Family Room, Foyer, Breakfast Room, 2nd Stry Fam Ovrlk, Sun/Florida Room, Exercise Room, Laundry, Storage Room, Bathroom 3, Primary Bathroom, Half Bath
Basement Connecting Stairway, Daylight, Full, Heated, Improved, Outside Entrance, Full, Partially Finished, Side Entrance, Walkout Level, Unfinished, Windows
Main Level Bedrooms 1
Interior
Interior Features Bar, Breakfast Area, Chair Railings, Crown Moldings, Entry Level Bedroom, Family Room Off Kitchen, Formal/Separate Dining Room, Kitchen - Gourmet, Kitchen - Island, Recessed Lighting, Soaking Tub, Tub Shower, Walk-in Closet(s), Water Treat System, Window Treatments, Wood Floors
Hot Water 60+ Gallon Tank, Propane, Multi-tank
Heating Heat Pump(s), Baseboard - Electric
Cooling Central A/C
Flooring Hardwood, Ceramic Tile, Carpet
Fireplaces Number 1
Fireplaces Type Mantel(s), Stone, Screen, Wood
Equipment Built-In Microwave, Dishwasher, Dryer, Exhaust Fan, Icemaker, Oven - Self Cleaning, Oven/Range - Electric, Refrigerator, Central Vacuum, Washer, Water Heater
Fireplace Y
Window Features Double Hung,Double Pane,Energy Efficient,Low-E,Palladian,Screens
Appliance Built-In Microwave, Dishwasher, Dryer, Exhaust Fan, Icemaker, Oven - Self Cleaning, Oven/Range - Electric, Refrigerator, Central Vacuum, Washer, Water Heater
Heat Source Electric, Propane - Owned
Exterior
Exterior Feature Brick, Patio(s), Porch(es)
Parking Features Garage Door Opener, Inside Access, Garage - Side Entry
Garage Spaces 7.0
Water Access N
View Garden/Lawn, Trees/Woods
Roof Type Architectural Shingle,Composite
Street Surface Access - On Grade,Black Top
Accessibility None
Porch Brick, Patio(s), Porch(es)
Road Frontage City/County
Attached Garage 3
Total Parking Spaces 7
Garage Y
Building
Lot Description Front Yard, Landscaping, Level, Premium, Rear Yard, Road Frontage, SideYard(s), Sloping, Trees/Wooded, Backs to Trees
Story 3
Foundation Block
Sewer On Site Septic
Water Well
Architectural Style Colonial
Level or Stories 3
Additional Building Above Grade, Below Grade
Structure Type 9'+ Ceilings,Dry Wall,Masonry
New Construction N
Schools
Elementary Schools Greenbrier
Middle Schools Boonsboro
High Schools Boonsboro Sr
School District Washington County Public Schools
Others
Senior Community No
Tax ID 2216022004
Ownership Fee Simple
SqFt Source Assessor
Security Features Smoke Detector,Electric Alarm
Acceptable Financing Cash, Conventional
Horse Property N
Listing Terms Cash, Conventional
Financing Cash,Conventional
Special Listing Condition Standard
Read Less
Want to know what your home might be worth? Contact us for a FREE valuation!

Our team is ready to help you sell your home for the highest possible price ASAP

Bought with Caitlin Worden • Berkshire Hathaway HomeServices Bowen Realty





