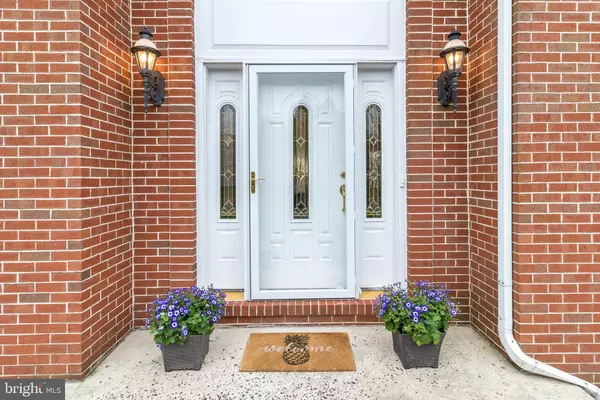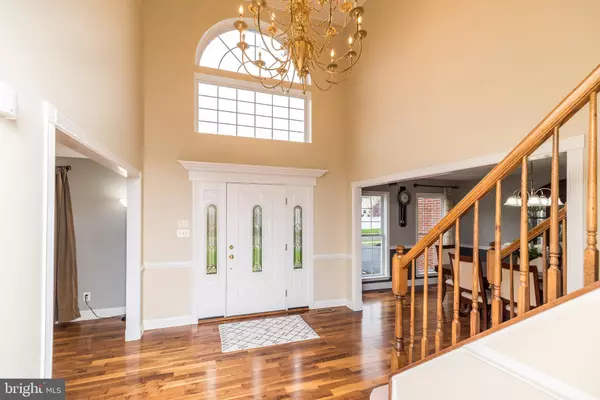$700,000
$675,000
3.7%For more information regarding the value of a property, please contact us for a free consultation.
5043 BRIDLE CT Doylestown, PA 18902
4 Beds
3 Baths
3,415 SqFt
Key Details
Sold Price $700,000
Property Type Single Family Home
Sub Type Detached
Listing Status Sold
Purchase Type For Sale
Square Footage 3,415 sqft
Price per Sqft $204
Subdivision Hearthstone
MLS Listing ID PABU524888
Sold Date 06/18/21
Style Colonial
Bedrooms 4
Full Baths 2
Half Baths 1
HOA Fees $35
HOA Y/N Y
Abv Grd Liv Area 3,415
Originating Board BRIGHT
Year Built 1993
Annual Tax Amount $6,160
Tax Year 2020
Lot Dimensions 123.00 x 126.00
Property Description
Beautifully updated brick Colonial in the highly sought after Hearthstone neighborhood on a quiet cul-de-sac! This spacious 4 bedroom 2.5 bath home will welcome you in with excellent curb appeal! The double story foyer with palladium window and chandelier set the tone along with the gorgeous wood flooring throughout the main level. You'll appreciate the generous sized rooms starting with the dining and living rooms which flank the impressive butterfly staircase. The living room is highlighted by an array of windows, including the large bay one with seating area. The spacious dining room is perfect for hosting guests and is accented by chair rail. You'll enjoy relaxing in the dramatic family room with wall of windows and gorgeous fireplace. The gourmet kitchen with lots of cabinetry, granite counters and stainless steel appliances, will be a delight to cook in! For those casual meals, you can take advantage of the large island for counter seating. The sunroom is a jewel of the home with numerous windows and pretty views. A first floor study and laundry room provide convenience and flexibility. Upstairs, the main bedroom provides a wonderful retreat which includes a dual sink vanity, large jetted tub, separate shower and two walk-in closets. The second level is completed by three large bedrooms and an updated hall bath. The large basement is awaiting your finishing touches to suit your needs. Plan on dining al fresco on the paver patio with custom walls, overlooking your private yard. Newer roof, HVAC and hot water heater. Hansell and Bush parks are nearby and host many events. Doylestown borough is a short distance away with numerous shops, restaurants, and several museums. Central Bucks Award Winning Schools! Showings begin Sat. 4/17, so book your tour now!
Location
State PA
County Bucks
Area Buckingham Twp (10106)
Zoning R5
Rooms
Other Rooms Living Room, Dining Room, Primary Bedroom, Bedroom 2, Bedroom 3, Bedroom 4, Kitchen, Family Room, Study, Sun/Florida Room, Laundry
Basement Full, Unfinished
Interior
Interior Features Ceiling Fan(s), Chair Railings, Double/Dual Staircase, Floor Plan - Open, Formal/Separate Dining Room, Kitchen - Gourmet, Kitchen - Island, Recessed Lighting, Soaking Tub, Stall Shower, Upgraded Countertops, Walk-in Closet(s), Wood Floors
Hot Water Natural Gas
Heating Forced Air
Cooling Central A/C
Flooring Carpet, Ceramic Tile, Vinyl, Wood
Fireplaces Number 1
Equipment Built-In Microwave, Stainless Steel Appliances, Dishwasher, Oven/Range - Gas
Fireplace Y
Appliance Built-In Microwave, Stainless Steel Appliances, Dishwasher, Oven/Range - Gas
Heat Source Natural Gas
Laundry Main Floor
Exterior
Exterior Feature Patio(s)
Parking Features Garage - Front Entry
Garage Spaces 2.0
Water Access N
Roof Type Asphalt
Accessibility None
Porch Patio(s)
Attached Garage 2
Total Parking Spaces 2
Garage Y
Building
Story 2
Sewer Public Sewer
Water Public
Architectural Style Colonial
Level or Stories 2
Additional Building Above Grade, Below Grade
New Construction N
Schools
School District Central Bucks
Others
HOA Fee Include Trash,Common Area Maintenance
Senior Community No
Tax ID 06-060-040
Ownership Fee Simple
SqFt Source Assessor
Acceptable Financing Cash, Conventional
Listing Terms Cash, Conventional
Financing Cash,Conventional
Special Listing Condition Standard
Read Less
Want to know what your home might be worth? Contact us for a FREE valuation!

Our team is ready to help you sell your home for the highest possible price ASAP

Bought with Michelle Trachtenberg • BHHS Fox & Roach - Spring House





