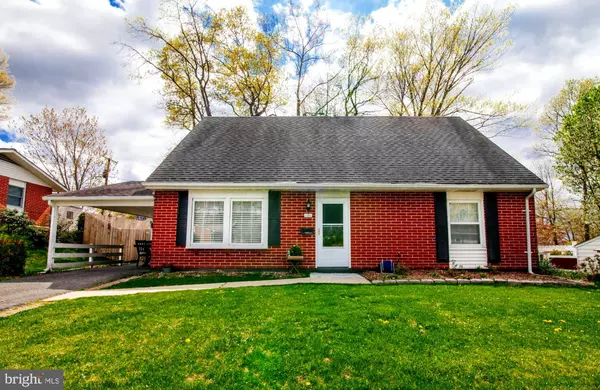$265,000
$258,000
2.7%For more information regarding the value of a property, please contact us for a free consultation.
806 CHATFIELD RD Joppa, MD 21085
4 Beds
2 Baths
1,499 SqFt
Key Details
Sold Price $265,000
Property Type Single Family Home
Sub Type Detached
Listing Status Sold
Purchase Type For Sale
Square Footage 1,499 sqft
Price per Sqft $176
Subdivision None Available
MLS Listing ID MDHR258746
Sold Date 06/04/21
Style Cape Cod
Bedrooms 4
Full Baths 2
HOA Y/N N
Abv Grd Liv Area 1,499
Originating Board BRIGHT
Year Built 1963
Annual Tax Amount $1,905
Tax Year 2020
Lot Size 9,000 Sqft
Acres 0.21
Property Description
BACK ON THE MARKET! Buyers' financing fell apart. Adorable all brick cape cod with 4 bedrooms and 2 full baths for less then the price of a townhouse! Owners have updated so many features of this lovely home. Spacious living room with great natural light from front windows with new blinds. Most of main level has new flooring and has been freshly painted a neutral gray . Bathrooms have been updated too. Roof is ten years old. New wood privacy fence surrounds a spacious back yard. New french doors with blinds inside of glass give you to access the back patio -- a great spot for all of your out door entertainment. A convenient doggie door was just installed so that your pets have access to the back yard. Cozy kitchen with newer LG refrigerator. The side door gives you access to covered carport from kitchen. Bonus enclosed work room at the back of the carport. Sweet home for a great price!
Location
State MD
County Harford
Zoning R3
Rooms
Other Rooms Living Room, Dining Room, Primary Bedroom, Bedroom 2, Bedroom 3, Bedroom 4, Kitchen
Main Level Bedrooms 2
Interior
Interior Features Entry Level Bedroom, Floor Plan - Traditional
Hot Water Electric
Heating Baseboard - Electric
Cooling Window Unit(s)
Flooring Wood, Carpet
Equipment Built-In Microwave, Oven/Range - Electric, Refrigerator, Washer - Front Loading, Dryer - Front Loading, Dishwasher, Disposal
Furnishings No
Fireplace N
Appliance Built-In Microwave, Oven/Range - Electric, Refrigerator, Washer - Front Loading, Dryer - Front Loading, Dishwasher, Disposal
Heat Source Electric
Laundry Main Floor
Exterior
Exterior Feature Patio(s)
Garage Spaces 2.0
Waterfront N
Water Access N
Roof Type Architectural Shingle
Accessibility None
Porch Patio(s)
Total Parking Spaces 2
Garage N
Building
Lot Description Rear Yard, Private
Story 2
Sewer Public Sewer
Water Public
Architectural Style Cape Cod
Level or Stories 2
Additional Building Above Grade, Below Grade
New Construction N
Schools
Elementary Schools Joppatowne
Middle Schools Magnolia
High Schools Joppatowne
School District Harford County Public Schools
Others
Senior Community No
Tax ID 1301134884
Ownership Fee Simple
SqFt Source Assessor
Acceptable Financing FHA, Conventional, Cash, VA
Horse Property N
Listing Terms FHA, Conventional, Cash, VA
Financing FHA,Conventional,Cash,VA
Special Listing Condition Standard
Read Less
Want to know what your home might be worth? Contact us for a FREE valuation!

Our team is ready to help you sell your home for the highest possible price ASAP

Bought with Karolina Stasiukiewicz • Cummings & Co. Realtors






