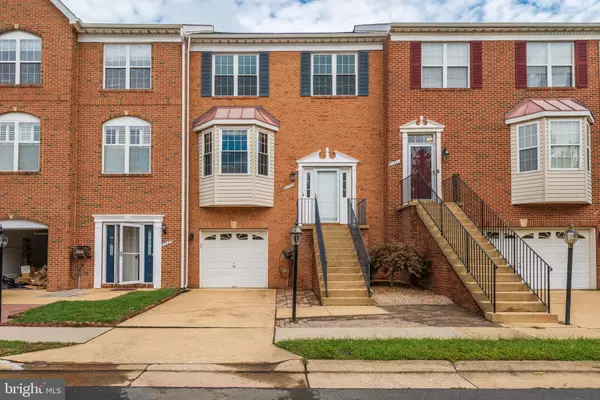$540,000
$530,000
1.9%For more information regarding the value of a property, please contact us for a free consultation.
21323 CLANCY TER Ashburn, VA 20147
3 Beds
3 Baths
2,532 SqFt
Key Details
Sold Price $540,000
Property Type Townhouse
Sub Type Interior Row/Townhouse
Listing Status Sold
Purchase Type For Sale
Square Footage 2,532 sqft
Price per Sqft $213
Subdivision Farmwell Hunt
MLS Listing ID VALO420412
Sold Date 10/15/20
Style Other
Bedrooms 3
Full Baths 2
Half Baths 1
HOA Fees $109/mo
HOA Y/N Y
Abv Grd Liv Area 2,532
Originating Board BRIGHT
Year Built 1998
Annual Tax Amount $4,880
Tax Year 2020
Lot Size 2,178 Sqft
Acres 0.05
Property Description
See 3D Tour at: https://my.matterport.com/show/?m=8GY5wd2NkDi**Renovated 1 car garage townhome in sought-after Farmwell Hunt! Freshly painted throughout with new flooring in main and upper levels! Amazingly versatile floor plan with huge main level living space w/ bay window, updated kitchen with center island, dining room with cozy fireplace and kitchen bump out leading to HUGE screened-in porch backing to trees, with steps down to lower level patio/yard. Master bedroom suite with vaulted ceilings, ensuite bath w/ soaking tub and double vanity, plus walk-in closet with built ins. Two additional upper level bedrooms with shared full hall bath. Finished lower level rec room with walkout to covered patio. Rough in for add'l bathroom in lower level. 1 car garage PLUS massive tandem space big enough for motorcycles, bikes or add'l storage space. This one won't last long - Welcome Home!
Location
State VA
County Loudoun
Zoning 19
Rooms
Basement Daylight, Full, Fully Finished, Walkout Level, Rough Bath Plumb
Interior
Hot Water Natural Gas
Heating Central
Cooling Central A/C
Fireplaces Number 1
Heat Source Natural Gas
Exterior
Garage Garage - Front Entry
Garage Spaces 1.0
Waterfront N
Water Access N
Accessibility None
Attached Garage 1
Total Parking Spaces 1
Garage Y
Building
Story 3
Sewer Public Sewer
Water Public
Architectural Style Other
Level or Stories 3
Additional Building Above Grade, Below Grade
New Construction N
Schools
School District Loudoun County Public Schools
Others
Senior Community No
Tax ID 087365886000
Ownership Fee Simple
SqFt Source Assessor
Special Listing Condition Standard
Read Less
Want to know what your home might be worth? Contact us for a FREE valuation!

Our team is ready to help you sell your home for the highest possible price ASAP

Bought with Kelly Samson • Samson Properties






