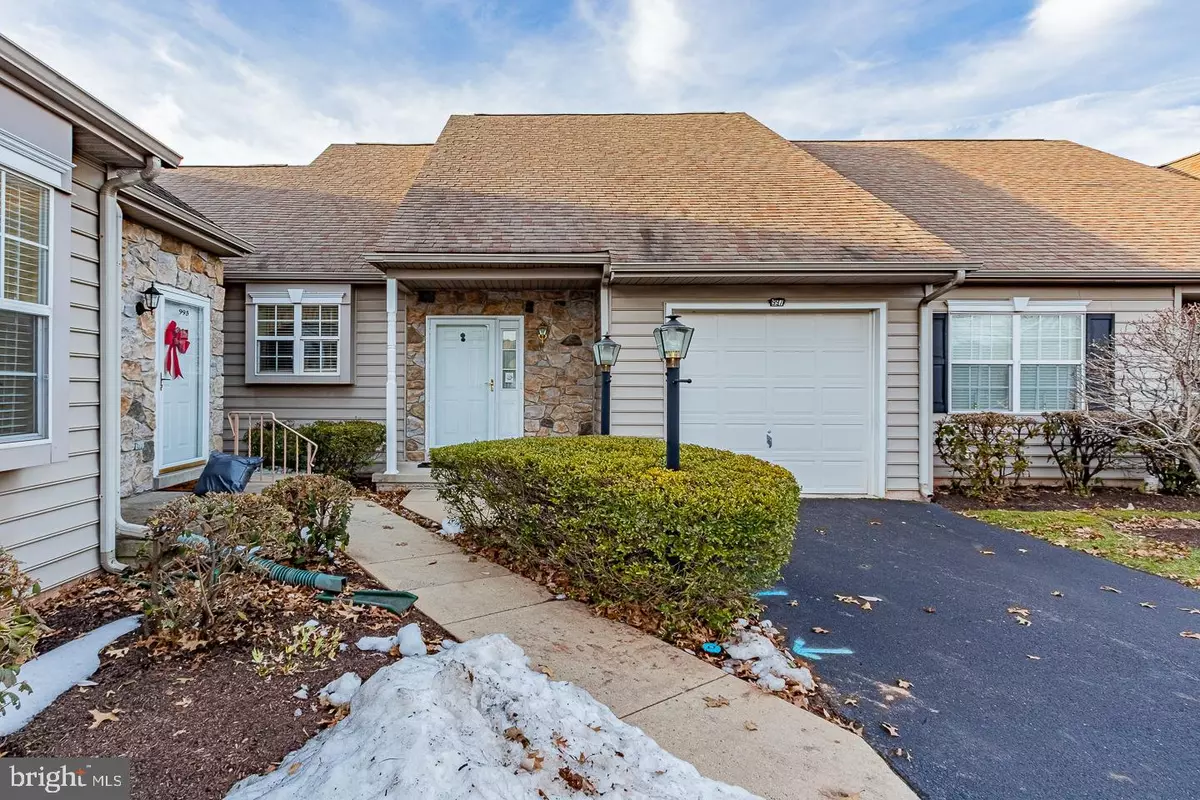$245,000
$250,000
2.0%For more information regarding the value of a property, please contact us for a free consultation.
997 LIBERTY CT Lansdale, PA 19446
2 Beds
2 Baths
1,174 SqFt
Key Details
Sold Price $245,000
Property Type Townhouse
Sub Type Interior Row/Townhouse
Listing Status Sold
Purchase Type For Sale
Square Footage 1,174 sqft
Price per Sqft $208
Subdivision Gwynedd Commons
MLS Listing ID PAMC679824
Sold Date 03/17/21
Style Colonial,Loft
Bedrooms 2
Full Baths 2
HOA Fees $186/mo
HOA Y/N Y
Abv Grd Liv Area 1,174
Originating Board BRIGHT
Year Built 2003
Annual Tax Amount $4,690
Tax Year 2021
Lot Size 1,174 Sqft
Acres 0.03
Lot Dimensions x 0.00
Property Description
Don't miss this desirable Gwynedd Commons 55+ community. This beautiful 2 bedroom, 2 full bath home boasts a spacious main bedroom with double closets and adjoining bath as well as a second bedroom with walk in closet and hall bath. The spacious great room with fireplace flows into the dining area and kitchen with lots of storage and access to the rear deck, the perfect place for morning coffee or an evening cocktail with neighbors and friends. The home has a very spacious feel and there's a full basement that could easily be finished for additional living space or use as is for storage. Main floor laundry, one car garage and parking completes the ease of living in this community. The low association fee takes care of the mundane and affords you more time for yourself. You are tucked away at this location at the same time close to turnpike entrance, shopping, restaurants and more. Visit today, this one checks all the boxes for maintenance free living!
Location
State PA
County Montgomery
Area Upper Gwynedd Twp (10656)
Zoning GA
Rooms
Basement Full
Main Level Bedrooms 1
Interior
Interior Features Breakfast Area, Carpet, Ceiling Fan(s), Combination Dining/Living, Dining Area, Floor Plan - Open, Primary Bath(s), Stall Shower, Tub Shower
Hot Water Natural Gas
Heating Forced Air
Cooling Central A/C
Flooring Carpet, Vinyl
Equipment Built-In Microwave, Built-In Range, Dishwasher, Disposal, Dryer, Oven - Self Cleaning, Refrigerator, Washer, Water Heater
Fireplace N
Window Features Replacement
Appliance Built-In Microwave, Built-In Range, Dishwasher, Disposal, Dryer, Oven - Self Cleaning, Refrigerator, Washer, Water Heater
Heat Source Natural Gas
Laundry Lower Floor
Exterior
Exterior Feature Deck(s)
Parking Features Built In
Garage Spaces 1.0
Water Access N
Roof Type Shingle
Accessibility None
Porch Deck(s)
Attached Garage 1
Total Parking Spaces 1
Garage Y
Building
Story 2
Foundation Brick/Mortar
Sewer Public Sewer
Water Public
Architectural Style Colonial, Loft
Level or Stories 2
Additional Building Above Grade, Below Grade
Structure Type Dry Wall
New Construction N
Schools
School District North Penn
Others
HOA Fee Include Lawn Maintenance,Snow Removal,Trash
Senior Community Yes
Age Restriction 55
Tax ID 56-00-09021-112
Ownership Fee Simple
SqFt Source Assessor
Acceptable Financing Cash, Conventional, FHA, VA
Listing Terms Cash, Conventional, FHA, VA
Financing Cash,Conventional,FHA,VA
Special Listing Condition Standard
Read Less
Want to know what your home might be worth? Contact us for a FREE valuation!

Our team is ready to help you sell your home for the highest possible price ASAP

Bought with Nancy Verruto • RE/MAX Services





