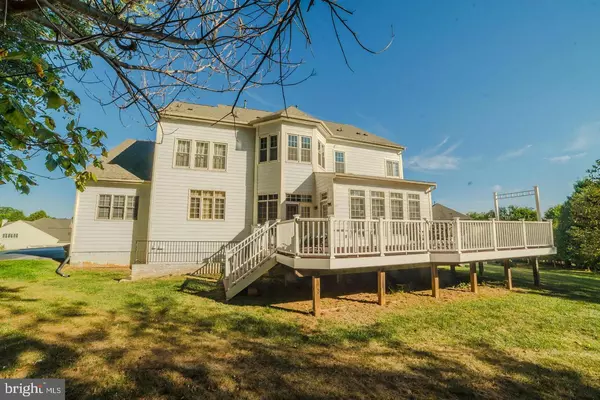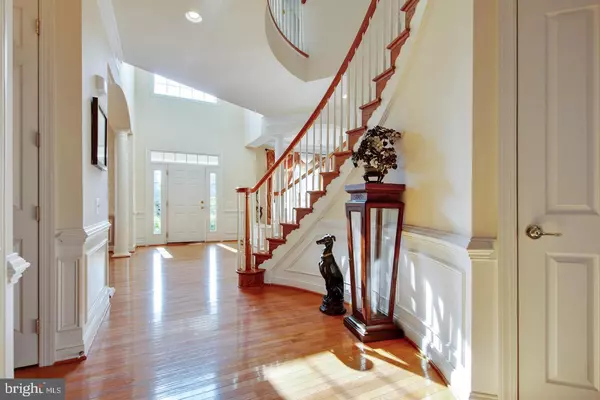$1,060,000
$1,100,000
3.6%For more information regarding the value of a property, please contact us for a free consultation.
15100 VICARS WAY Darnestown, MD 20878
4 Beds
6 Baths
6,470 SqFt
Key Details
Sold Price $1,060,000
Property Type Single Family Home
Sub Type Detached
Listing Status Sold
Purchase Type For Sale
Square Footage 6,470 sqft
Price per Sqft $163
Subdivision Darnestown Knolls
MLS Listing ID MDMC740476
Sold Date 02/26/21
Style Colonial
Bedrooms 4
Full Baths 4
Half Baths 2
HOA Y/N Y
Abv Grd Liv Area 4,970
Originating Board BRIGHT
Year Built 2004
Annual Tax Amount $11,179
Tax Year 2020
Lot Size 2.510 Acres
Acres 2.51
Property Description
You'll love this gorgeous home with dramatic two story foyer, custom shades on all windows and tremendous natural light throughout. Everyone will love to relax in the eat-in gourmet kitchen with granite, cherry cabinets, center island with breakfast bar, walk-in pantry and a window above the sink that looks out to the backyard. Kitchen open to the family room with gas fireplace and access out to the large deck. This is the perfect spot to grab a good book and listen to the birds and take in the open view. Hardwood floors continue from the family room to the elegant dining room where holiday dinner memories will be made. Opening to the formal living room, the layout is perfect for entertaining friends and family. Finishing off this level you will find an office or library. Working from home has never been so easy. Moving to the upper level you will find a spacious master bedroom suite with private bath, walk-in closets. Plenty of room for two in the master bathroom with a large soaking tub, walk-in shower and dual sink vanity. Three additional bedrooms and 2 full bath can be found on this level with great neutral features. With additional room for living the finished walkout basement has a great rec room space, a possible 5th bedroom and full bath. But wait, there's more! Everyone will want to watch the newest movie in your media room. With dark wall paint, recessed lighting and carpet, this space was made for entertaining or date night. This is an absolutely beautiful home, immaculate, and meticulously cared for! 1. No HOA 2. No deferred water & sewer charges. 3. Extended Drive area. 4. Trek material Deck. 5. three zone HVAC units ( 1 in Attic, replaced in 2015; 1 in basement, new heating coil, fan and control in 2019; 1 as heat pump in Sunroom. ). 6. New Dishwasher, disposer 2020. 7. New water heater in 2020; 8. New Roof in 2019. 9. Will replace Downdraft vent for cooktop in Feb 2021.
Location
State MD
County Montgomery
Zoning RE2
Rooms
Basement Fully Finished, Outside Entrance, Rear Entrance, Sump Pump, Windows
Interior
Hot Water Natural Gas, 60+ Gallon Tank
Heating Forced Air, Programmable Thermostat
Cooling Central A/C
Fireplaces Number 1
Heat Source Natural Gas
Exterior
Garage Garage - Side Entry
Garage Spaces 9.0
Waterfront N
Water Access N
Roof Type Asphalt
Accessibility None
Attached Garage 3
Total Parking Spaces 9
Garage Y
Building
Story 3
Sewer Septic Exists
Water Public
Architectural Style Colonial
Level or Stories 3
Additional Building Above Grade, Below Grade
New Construction N
Schools
School District Montgomery County Public Schools
Others
Senior Community No
Tax ID 160603369776
Ownership Fee Simple
SqFt Source Assessor
Acceptable Financing Conventional, Cash
Listing Terms Conventional, Cash
Financing Conventional,Cash
Special Listing Condition Standard
Read Less
Want to know what your home might be worth? Contact us for a FREE valuation!

Our team is ready to help you sell your home for the highest possible price ASAP

Bought with Steven R Escobar • RE/MAX Town Center






