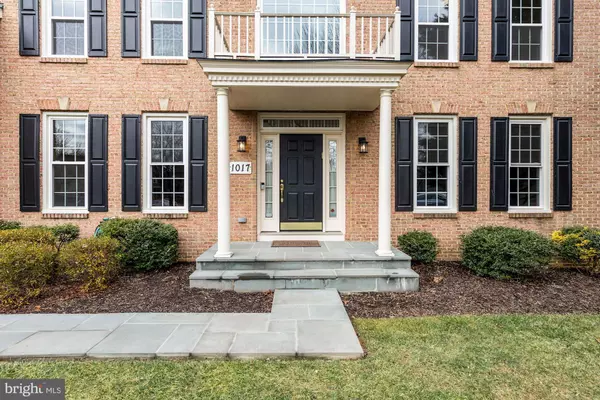$990,080
$950,000
4.2%For more information regarding the value of a property, please contact us for a free consultation.
1017 CURTIS PL Rockville, MD 20852
4 Beds
5 Baths
4,334 SqFt
Key Details
Sold Price $990,080
Property Type Single Family Home
Sub Type Detached
Listing Status Sold
Purchase Type For Sale
Square Footage 4,334 sqft
Price per Sqft $228
Subdivision Hungerford
MLS Listing ID MDMC739458
Sold Date 02/12/21
Style Colonial
Bedrooms 4
Full Baths 4
Half Baths 1
HOA Y/N N
Abv Grd Liv Area 3,234
Originating Board BRIGHT
Year Built 2000
Annual Tax Amount $10,620
Tax Year 2020
Lot Size 9,891 Sqft
Acres 0.23
Property Description
Welcome to Curtis Place. This beautiful brick-front 3-level colonial with over 4,300 sq ft of finished living space is situated on a quiet cul-de-sac. The gracious two-story foyer, with its impressive chandelier and huge Palladian window, provides entrance to the newly carpeted office with built-in shelving and cabinets, and to the large living room and expansive dining room. The spacious kitchen, with stainless steel appliances, granite countertops, island, double wall ovens, updated cabinetry and breakfast area leads into the newly carpeted family room with built-in shelves and bench seating, and gas fireplace. The recently installed Trex deck accessible from the kitchen features a built-in BBQ grill (with in-ground gas line) and a flagstone patio perfect for quiet respite and entertaining. Upper level features include the owners' suite with sitting area, large walk-in closet, tray ceiling and ensuite bath with dual sink vanity, standing shower, soaking tub and separate water closet. The second bedroom has an ensuite full bath, and the third and fourth bedrooms share a connecting full bath. The fully finished lower level has a recreation room complete with surround sound and projection screen, billiards and bar area, a wine cellar, an office/den, a full bath, and utility and storage room. Convenient location, easy access to I-270 & I-495, Rockville Town Center & Metro, bus stop outside community. ***** CDC safe showing protocols are in place - remove your shoes or wear booties upon entry. Masks and gloves are mandatory to show this property and should be worn at all times inside the home. Hand sanitizer is available for use before and after showings. For any and all inquiries contact co-listing agent JASON Rosenwach 240.270.2243.*****
Location
State MD
County Montgomery
Zoning R75
Direction Southeast
Rooms
Other Rooms Living Room, Dining Room, Primary Bedroom, Sitting Room, Bedroom 2, Bedroom 3, Bedroom 4, Kitchen, Game Room, Family Room, Den, Foyer, Breakfast Room, Laundry, Other, Office, Recreation Room, Storage Room, Utility Room, Bathroom 2, Bathroom 3, Primary Bathroom, Half Bath
Basement Partially Finished, Outside Entrance
Interior
Interior Features Bar, Built-Ins, Carpet, Ceiling Fan(s), Crown Moldings, Family Room Off Kitchen, Formal/Separate Dining Room, Kitchen - Eat-In, Kitchen - Island, Pantry, Primary Bath(s), Recessed Lighting, Soaking Tub, Stall Shower, Tub Shower, Upgraded Countertops, Walk-in Closet(s), Wine Storage, Wood Floors, Other
Hot Water Natural Gas
Heating Forced Air
Cooling Central A/C
Flooring Hardwood, Carpet, Vinyl
Fireplaces Number 1
Fireplaces Type Gas/Propane
Equipment Dishwasher, Microwave, Washer, Water Heater, Dryer, Cooktop, Oven - Wall
Furnishings No
Fireplace Y
Appliance Dishwasher, Microwave, Washer, Water Heater, Dryer, Cooktop, Oven - Wall
Heat Source Oil
Laundry Washer In Unit, Has Laundry, Dryer In Unit
Exterior
Exterior Feature Deck(s), Patio(s)
Garage Garage - Front Entry, Garage Door Opener
Garage Spaces 6.0
Fence Wood
Utilities Available Natural Gas Available, Cable TV Available, Electric Available, Phone Available, Water Available, Other
Waterfront N
Water Access N
View Garden/Lawn, Street
Roof Type Asphalt,Shingle
Accessibility 2+ Access Exits
Porch Deck(s), Patio(s)
Attached Garage 2
Total Parking Spaces 6
Garage Y
Building
Lot Description Cul-de-sac, Front Yard, Premium, Rear Yard
Story 3
Sewer Public Sewer
Water Public
Architectural Style Colonial
Level or Stories 3
Additional Building Above Grade, Below Grade
Structure Type 9'+ Ceilings
New Construction N
Schools
Elementary Schools Beall
Middle Schools Julius West
High Schools Richard Montgomery
School District Montgomery County Public Schools
Others
Pets Allowed Y
Senior Community No
Tax ID 160403284386
Ownership Fee Simple
SqFt Source Assessor
Security Features Carbon Monoxide Detector(s),Main Entrance Lock,Security System,Smoke Detector
Acceptable Financing Cash, FHA, Conventional
Horse Property N
Listing Terms Cash, FHA, Conventional
Financing Cash,FHA,Conventional
Special Listing Condition Standard
Pets Description No Pet Restrictions
Read Less
Want to know what your home might be worth? Contact us for a FREE valuation!

Our team is ready to help you sell your home for the highest possible price ASAP

Bought with Lynne A Tucker • Compass






