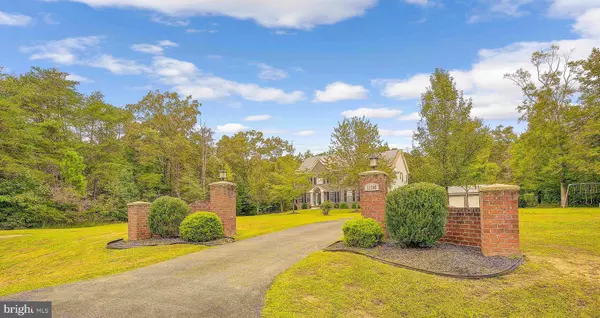$755,000
$749,990
0.7%For more information regarding the value of a property, please contact us for a free consultation.
13700 CLEMERRA WAY Brandywine, MD 20613
5 Beds
4 Baths
5,645 SqFt
Key Details
Sold Price $755,000
Property Type Single Family Home
Sub Type Detached
Listing Status Sold
Purchase Type For Sale
Square Footage 5,645 sqft
Price per Sqft $133
Subdivision Bentley Park
MLS Listing ID MDPG581708
Sold Date 12/04/20
Style Colonial
Bedrooms 5
Full Baths 4
HOA Y/N N
Abv Grd Liv Area 3,930
Originating Board BRIGHT
Year Built 2006
Annual Tax Amount $5,734
Tax Year 2020
Lot Size 5.000 Acres
Acres 5.0
Property Description
Solar Panels are 100% OWNED OUTRIGHT! No lease agreement! Free electricity for the next 25 years! Take a tour of this turn key home that has been renovated from top to bottom! Over 5,600 Sq. Ft. of Pinterest perfection! Stunning home with thoughtful renovations and upgrades galore. 5 acres of gorgeous wooded property that offers total privacy. Two car attached garage with an additional detached 2 car garage! Detached garage has electricity run and is perfectly situated for a business or car enthusiast. The possibilities are endless with this one of kind property! Gorgeous kitchen complete with granite countertops, oversized island bar with additional cabinetry and storage, upgraded stainless steel appliances, double convection oven, farm sink, beautiful subway tile backsplash, all white shaker cabinets and pantry room. Home is an entertainers paradise with a large open floor plan, landscaped outdoors, and expansive Trex deck that spans the length of the house. Large master suite will blow you away! Beautiful tray ceiling, wide plank hardwood flooring, propane fireplace and mantle add warmth and charm. Huge master closet, second master BR closet and linen closet all complete with custom builtins, drawers, and shelving. Master bathroom has been completely renovated with ceramic marble flooring, upgraded dual marble countertop vanities, new shower and jacuzzi tub. Flooring in the entire home has been replaced with beautiful wide plank hardwood floors or marble tile. Dramatic two-story family room, with oversized windows to allow for an abundance of natural light. Renovated laundry room upstairs! Renovated Jack and Jill bathrooms. Recessed lighting throughout the home! Fully finished basement with bedroom and full bathroom. Huge recreation room and play room complete the basement. Nearly all of the big ticket items have been replaced or renovated by current owners including, HW and marble flooring throughout, main level bathroom, main level office, kitchen, Lenox HVAC system, laundry room, Jack & Jill bathroom, master bathroom, living room, solar panels (2017), both master closets, new shed (2018), Trex deck (2019), septic pump (2020), sump pump (2020), and fully finished basement (2020).
Location
State MD
County Prince Georges
Zoning OS
Rooms
Basement Connecting Stairway
Interior
Interior Features Attic, Breakfast Area, Dining Area, Kitchen - Eat-In, Kitchen - Table Space, Primary Bath(s), WhirlPool/HotTub, Window Treatments
Hot Water Electric
Heating Heat Pump(s)
Cooling Central A/C
Fireplaces Number 2
Equipment Dishwasher, Disposal, Dryer, Exhaust Fan, Icemaker, Oven - Double, Oven/Range - Electric, Refrigerator, Washer
Fireplace Y
Window Features Screens
Appliance Dishwasher, Disposal, Dryer, Exhaust Fan, Icemaker, Oven - Double, Oven/Range - Electric, Refrigerator, Washer
Heat Source Electric
Exterior
Exterior Feature Deck(s)
Garage Garage - Side Entry
Garage Spaces 4.0
Waterfront N
Water Access N
Accessibility None
Porch Deck(s)
Parking Type Attached Garage, Detached Garage
Attached Garage 2
Total Parking Spaces 4
Garage Y
Building
Story 3
Sewer Septic Exists
Water Well
Architectural Style Colonial
Level or Stories 3
Additional Building Above Grade, Below Grade
New Construction N
Schools
School District Prince George'S County Public Schools
Others
Senior Community No
Tax ID 17083589637
Ownership Fee Simple
SqFt Source Assessor
Special Listing Condition Standard
Read Less
Want to know what your home might be worth? Contact us for a FREE valuation!

Our team is ready to help you sell your home for the highest possible price ASAP

Bought with James M Coley • Long & Foster Real Estate, Inc.






