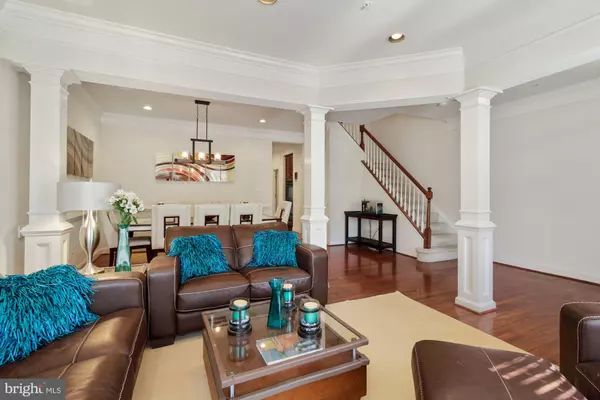$755,000
$725,000
4.1%For more information regarding the value of a property, please contact us for a free consultation.
207 CREEK VALLEY LN Rockville, MD 20850
4 Beds
3 Baths
2,537 SqFt
Key Details
Sold Price $755,000
Property Type Townhouse
Sub Type Interior Row/Townhouse
Listing Status Sold
Purchase Type For Sale
Square Footage 2,537 sqft
Price per Sqft $297
Subdivision King Farm Watkins Pond
MLS Listing ID MDMC2042140
Sold Date 04/26/22
Style Transitional
Bedrooms 4
Full Baths 2
Half Baths 1
HOA Fees $118/mo
HOA Y/N Y
Abv Grd Liv Area 2,537
Originating Board BRIGHT
Year Built 2000
Annual Tax Amount $8,812
Tax Year 2021
Lot Size 2,163 Sqft
Acres 0.05
Property Description
Welcome home to this beautiful townhome located in the coveted community of King Farm Watkins Pond. On the main level you are greeted with hardwood floors and 9' ceilings throughout. Tray ceilings in the Living and Dining areas. The kitchen is equipped with granite counters, wood cabinets, gas cooktop, a large island with extra storage, and a pantry for even more storage. There is a light-filled family room off of the kitchen with a gas fireplace and sliding glass doors leading to a patio area. The entrance from the 2-car garage is also located here. An updated half bath finishes the main level amenities. On the upper level you have a large landing, where the current owners have set up a mini gym. The primary bedroom impresses with its cathedral ceiling, 2 walk-in closets and large bath with soaking tub, his and her vanity areas, shower and separate water closet. The 3 other bedrooms are generously sized with abundant closet space and light. Laundry is also located on the bedroom level with newer washer & dryer. The community is also abundant in amenities including an outdoor pool, tennis courts, fitness studio, club room, walking/jogging paths, tots playgrounds and close proximity to cafe's , restaurants, grocery and more. The free community shuttle bus stops on the same block as this home and takes you to the metro. The school bus stops only 1 block away. The location and this home couldn't be any more convenient. You don't want to miss this opportunity!
OFFERS ARE DUE 4PM MONDAY MARCH 21
Location
State MD
County Montgomery
Zoning R200
Interior
Interior Features Breakfast Area, Combination Dining/Living, Dining Area, Family Room Off Kitchen, Floor Plan - Open, Kitchen - Eat-In, Kitchen - Island, Kitchen - Table Space, Pantry, Recessed Lighting, Soaking Tub, Walk-in Closet(s), Window Treatments, Wood Floors
Hot Water Natural Gas
Heating Forced Air
Cooling Central A/C
Fireplaces Number 1
Fireplaces Type Gas/Propane
Fireplace Y
Heat Source Natural Gas
Laundry Upper Floor
Exterior
Garage Garage Door Opener, Garage - Rear Entry
Garage Spaces 4.0
Waterfront N
Water Access N
Accessibility None
Parking Type Attached Garage, Driveway, Off Street
Attached Garage 2
Total Parking Spaces 4
Garage Y
Building
Story 2
Foundation Other
Sewer Public Sewer
Water Public
Architectural Style Transitional
Level or Stories 2
Additional Building Above Grade, Below Grade
New Construction N
Schools
Elementary Schools College Gardens
Middle Schools Julius West
High Schools Richard Montgomery
School District Montgomery County Public Schools
Others
Senior Community No
Tax ID 160403189335
Ownership Fee Simple
SqFt Source Assessor
Horse Property N
Special Listing Condition Standard
Read Less
Want to know what your home might be worth? Contact us for a FREE valuation!

Our team is ready to help you sell your home for the highest possible price ASAP

Bought with Ashleigh D Wehmeyer • Compass






