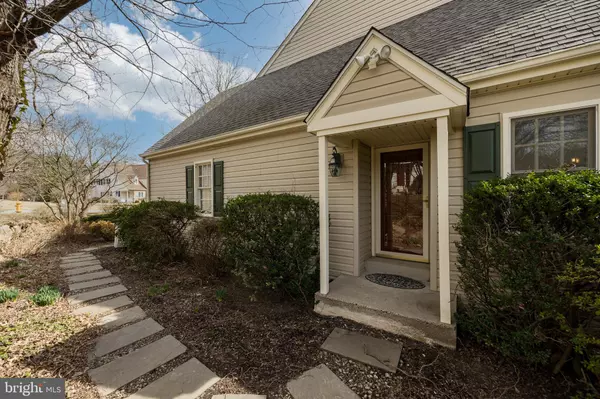$425,000
$425,000
For more information regarding the value of a property, please contact us for a free consultation.
1605 TODD LN Chester Springs, PA 19425
3 Beds
3 Baths
2,000 SqFt
Key Details
Sold Price $425,000
Property Type Single Family Home
Sub Type Twin/Semi-Detached
Listing Status Sold
Purchase Type For Sale
Square Footage 2,000 sqft
Price per Sqft $212
Subdivision Twin Hills
MLS Listing ID PACT2020016
Sold Date 05/13/22
Style Traditional,Carriage House
Bedrooms 3
Full Baths 2
Half Baths 1
HOA Fees $211/mo
HOA Y/N Y
Abv Grd Liv Area 2,000
Originating Board BRIGHT
Year Built 1989
Annual Tax Amount $5,060
Tax Year 2021
Lot Size 6,689 Sqft
Acres 0.15
Lot Dimensions 0.00 x 0.00
Property Description
An Exceptional Value - Showcasing a premier Chester Springs/West Pikeland setting. You have to love this charming community with walking trails, picturesque views, and 52 acres of open space. End unit carriage homes here rarely become available. NEW roof (2021) and HVAC (2016). Thanks to the open floor plan & natural light this wonderful 3-bedroom home with 2000 sqft feels much larger. Lots of windows in all the right places add to the sense of openness. Hardwood floors transition you through the foyer, hallway, kitchen, and breakfast room. The living room and dining room are perfect for entertaining. Step out onto a large paver patio, just the spot for morning reads or evening cocktails. The kitchen is outfitted with newer appliances (2016), plenty of cabinetry, granite countertops, and a breakfast bar just right for light meals. There's an adjoining breakfast area so guests can comfortably do what they always like to do - hang out around the kitchen while the host cooks. Just across the hall is the family room. Lots of room to relax or cozy up in front of the fireplace with a good book. Upstairs is a spacious master suite with a sitting area and en-suite bath. There are 2 additional bedrooms serviced by a hall bath. A full, unfinished basement can house a ton of storage, or your bikes and kayaks to use at nearby Marsh Creek State Park. Downingtown East Schools and the STEM Academy. Easy access to main roads and the PA Turnpike, shopping, and entertainment. Any way you look at it, this one is a winner!
Location
State PA
County Chester
Area West Pikeland Twp (10334)
Zoning PRD
Rooms
Other Rooms Living Room, Dining Room, Primary Bedroom, Bedroom 2, Bedroom 3, Kitchen, Family Room, Laundry, Bathroom 2, Primary Bathroom, Half Bath
Basement Full, Unfinished
Interior
Interior Features Carpet, Combination Dining/Living, Crown Moldings, Dining Area, Floor Plan - Traditional, Formal/Separate Dining Room, Kitchen - Eat-In, Kitchen - Table Space, Primary Bath(s), Pantry, Upgraded Countertops, Walk-in Closet(s), Wood Floors, Attic
Hot Water Electric
Heating Heat Pump(s)
Cooling Central A/C
Flooring Carpet, Hardwood
Fireplaces Number 1
Fireplaces Type Wood
Equipment Built-In Microwave, Dishwasher, Oven/Range - Electric, Refrigerator, Stainless Steel Appliances
Furnishings No
Fireplace Y
Appliance Built-In Microwave, Dishwasher, Oven/Range - Electric, Refrigerator, Stainless Steel Appliances
Heat Source Electric
Laundry Main Floor
Exterior
Exterior Feature Patio(s)
Parking Features Garage - Front Entry, Inside Access
Garage Spaces 2.0
Water Access N
Roof Type Shingle
Accessibility None
Porch Patio(s)
Attached Garage 2
Total Parking Spaces 2
Garage Y
Building
Story 2
Foundation Concrete Perimeter
Sewer Public Sewer
Water Public
Architectural Style Traditional, Carriage House
Level or Stories 2
Additional Building Above Grade, Below Grade
New Construction N
Schools
Elementary Schools Pickering Valley
Middle Schools Lionville
High Schools Downingtown High School East Campus
School District Downingtown Area
Others
Pets Allowed N
HOA Fee Include Common Area Maintenance,Lawn Maintenance,Snow Removal,Trash
Senior Community No
Tax ID 34-03H-0024
Ownership Fee Simple
SqFt Source Assessor
Acceptable Financing Cash, FHA, Conventional, VA
Horse Property N
Listing Terms Cash, FHA, Conventional, VA
Financing Cash,FHA,Conventional,VA
Special Listing Condition Standard
Read Less
Want to know what your home might be worth? Contact us for a FREE valuation!

Our team is ready to help you sell your home for the highest possible price ASAP

Bought with Charles Beebe • RE/MAX Professional Realty





