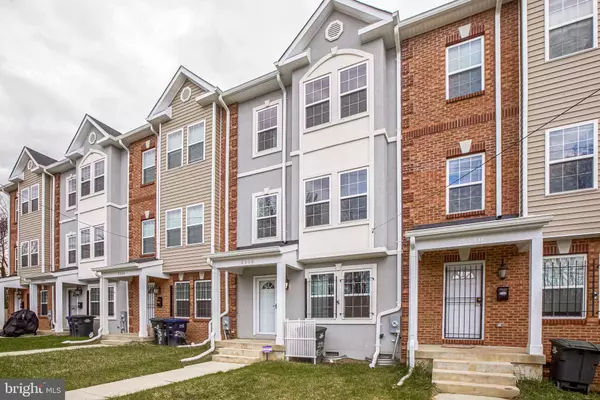$520,000
$520,000
For more information regarding the value of a property, please contact us for a free consultation.
2508 ELVANS RD SE Washington, DC 20020
4 Beds
4 Baths
2,316 SqFt
Key Details
Sold Price $520,000
Property Type Townhouse
Sub Type Interior Row/Townhouse
Listing Status Sold
Purchase Type For Sale
Square Footage 2,316 sqft
Price per Sqft $224
Subdivision Barry Farms
MLS Listing ID DCDC501428
Sold Date 02/04/21
Style Colonial
Bedrooms 4
Full Baths 3
Half Baths 1
HOA Y/N N
Abv Grd Liv Area 1,636
Originating Board BRIGHT
Year Built 2019
Annual Tax Amount $3,067
Tax Year 2020
Lot Size 3,763 Sqft
Acres 0.09
Property Description
Get ready to enjoy this like new sunshine filled four-level townhome. You'll have plenty of space with 4 bedrooms, 3.5 baths, living room, dining room and family room plus a spacious crawl space bigger than most basements which can be used for storage. The table space kitchen includes granite countertops, maple cabinetry, center island, stainless steel appliances and hardwood floors. The amenities list reads like a builder's model including double pane windows, new roof, new HVAC, security system, recessed lights, wet bar, beautiful two panel doors, hardwood floors, seperate laundry area, crown molding, chair rail, tray ceilings, upgraded baths and a large fenced back yard. Easy on street parking just outside your front door. Located within walking distance to Anacostia metro, short bus ride to two metro stations, walking distance to DHS and USCG headquarters and a short distance to Anacostia River Walk, a beautiful trail for walking, running, or biking on the river. Only minutes from Joint Base Anacosta-Bolling (JBAB), Nationals Park, and Audi Field. Quick drive to 295 and 395, 495 easily accessible via 295.
Location
State DC
County Washington
Zoning RESIDENTIAL
Rooms
Other Rooms Living Room, Dining Room, Primary Bedroom, Bedroom 2, Bedroom 4, Kitchen, Family Room, Laundry, Utility Room, Bathroom 2, Bathroom 3, Primary Bathroom, Full Bath, Half Bath
Basement Fully Finished
Interior
Interior Features Attic, Bar, Breakfast Area, Built-Ins, Chair Railings, Crown Moldings, Entry Level Bedroom, Kitchen - Eat-In, Kitchen - Table Space, Primary Bath(s), Recessed Lighting, Stall Shower, Walk-in Closet(s), Wet/Dry Bar, Dining Area, Floor Plan - Open, Floor Plan - Traditional, Formal/Separate Dining Room, Kitchen - Country, Kitchen - Gourmet, Kitchen - Island, Sprinkler System, Tub Shower
Hot Water Electric
Heating Forced Air
Cooling Central A/C
Flooring Hardwood, Laminated, Marble
Equipment Built-In Microwave, Dishwasher, Disposal, Dryer, Oven - Single, Oven/Range - Electric, Refrigerator, Washer
Fireplace N
Window Features Double Pane
Appliance Built-In Microwave, Dishwasher, Disposal, Dryer, Oven - Single, Oven/Range - Electric, Refrigerator, Washer
Heat Source Electric
Laundry Lower Floor
Exterior
Exterior Feature Patio(s)
Fence Wood, Rear
Utilities Available Cable TV Available, Under Ground
Waterfront N
Water Access N
View Garden/Lawn, Trees/Woods
Roof Type Composite
Street Surface Paved
Accessibility None
Porch Patio(s)
Road Frontage City/County
Garage N
Building
Lot Description Backs to Trees, Front Yard, Rear Yard
Story 3
Foundation Crawl Space, Concrete Perimeter
Sewer Public Sewer
Water Public
Architectural Style Colonial
Level or Stories 3
Additional Building Above Grade, Below Grade
Structure Type 9'+ Ceilings,Dry Wall,Tray Ceilings
New Construction N
Schools
Elementary Schools Moten
Middle Schools Kramer
High Schools Anacostia
School District District Of Columbia Public Schools
Others
Senior Community No
Tax ID 5874//0066
Ownership Fee Simple
SqFt Source Assessor
Security Features Electric Alarm,Smoke Detector,Carbon Monoxide Detector(s)
Acceptable Financing Negotiable
Listing Terms Negotiable
Financing Negotiable
Special Listing Condition Standard
Read Less
Want to know what your home might be worth? Contact us for a FREE valuation!

Our team is ready to help you sell your home for the highest possible price ASAP

Bought with Alexandra Arnold • Redfin Corp






