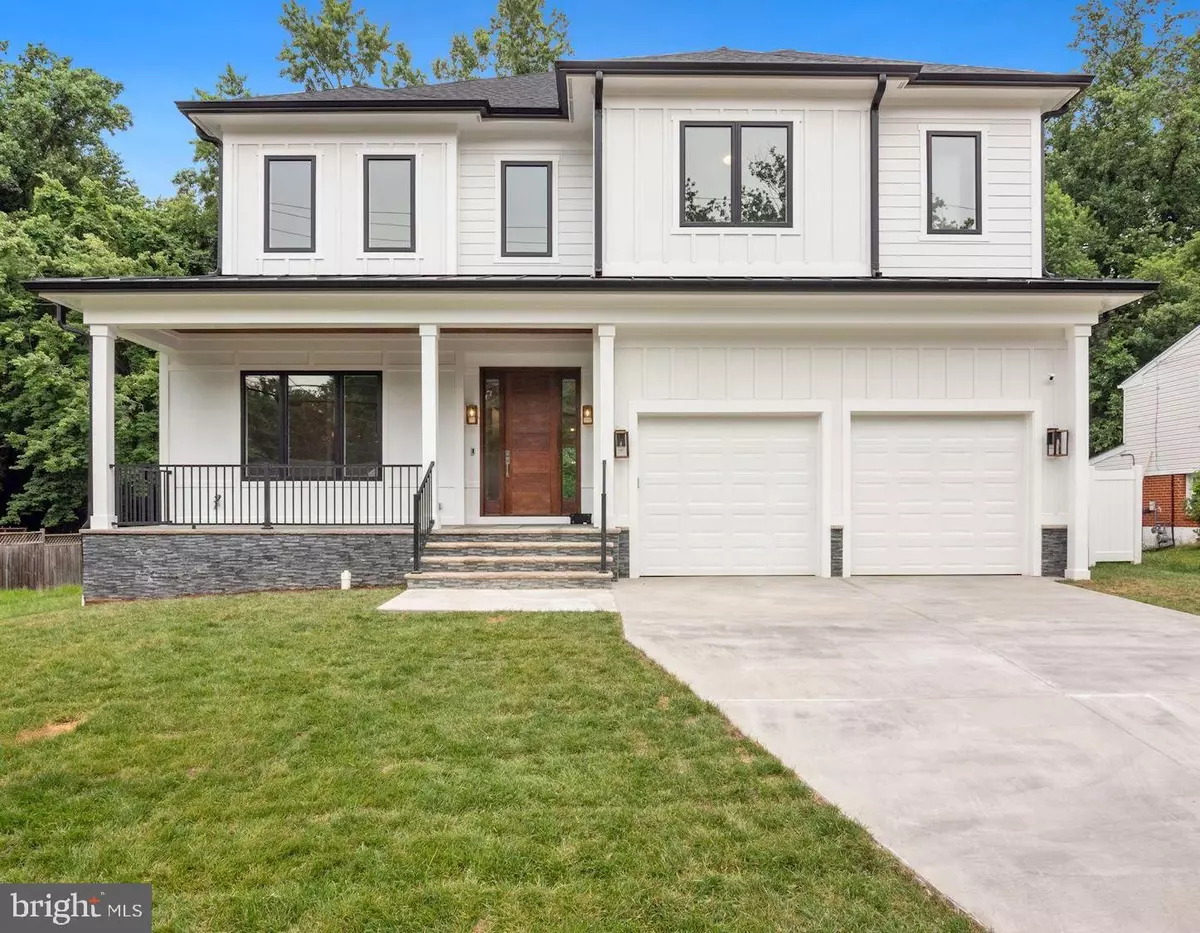$1,766,150
$1,675,000
5.4%For more information regarding the value of a property, please contact us for a free consultation.
1411 COTTAGE ST SW Vienna, VA 22180
5 Beds
6 Baths
4,978 SqFt
Key Details
Sold Price $1,766,150
Property Type Single Family Home
Sub Type Detached
Listing Status Sold
Purchase Type For Sale
Square Footage 4,978 sqft
Price per Sqft $354
Subdivision Vienna Woods
MLS Listing ID VAFX2041280
Sold Date 07/01/22
Style Mid-Century Modern
Bedrooms 5
Full Baths 5
Half Baths 1
HOA Y/N N
Abv Grd Liv Area 3,656
Originating Board BRIGHT
Year Built 2022
Annual Tax Amount $6,069
Tax Year 2021
Lot Size 10,150 Sqft
Acres 0.23
Property Description
UNDER CONSTRUCTION - Modern Style House in the Town of Vienna. Expected Delivery April 2022.
This gorgeous house has been crafted with thoughtful open floor plan design flow.
Around 5000 Sq ft total finished area with 5 Bedrooms & 5.5 Baths along with the Office/formal living space, Formal Dining Room, Modern spacious kitchen with island and breakfast area, exercise room, recreation area with wet bar and oversize fireplace and big family room.
This great house features white oak flooring through-out all levels; 10 feet ceiling on main level, filled with natural light with full size windows. Tray/box ceilings. A spacious Gourmet Kitchen fitted with commercial grade stainless steel appliances: 48’ cooking range and vent hood, 42’ french door refrigerator. Beautiful ceiling height stackable cabinets. Open layout to celebrate good times with family and family inroom concept.
The Exterior boasts a nice size Front Porch, deck in the back of the house and a second level separate balcony attached with the master bedroom designed for entertaining and perfect for enjoying the outdoors.
The UPPER LEVEL Offers 4 beautifully specious designed bedrooms with en-suite baths & separate closets. The Master Bedroom is spacious and with SHE & HE separate walk-in closets. The Master Bathroom has Twin Sink Vanity, State of the Art Shower room and freestanding Tub. Master bedroom is connected with a private balcony to spend quality time with loved ones.
The Lower Level has a fifth bedroom with an attached bathroom with wet bar and large recreation room. Two car garage spaces attached with Mudroom
Don’t miss this opportunity to live in this beautifully designed home with all modern features in such a beautiful neighborhood. Located in a few minutes to drive to Route 66 and Shopping areas, easy to commute Orange line metro, Parks and Tyson corner. The property is still in under-construction and can not be shown without the owner’s representative. Please call the agent for more information.
Location
State VA
County Fairfax
Zoning 904
Rooms
Basement Full, Fully Finished, Walkout Stairs, Heated, Interior Access, Outside Entrance, Rear Entrance, Sump Pump, Windows
Interior
Interior Features Breakfast Area, Crown Moldings, Dining Area, Formal/Separate Dining Room, Kitchen - Gourmet, Kitchen - Island, Pantry, Recessed Lighting, Upgraded Countertops, Walk-in Closet(s), Wet/Dry Bar, Wood Floors
Hot Water Natural Gas
Heating Forced Air
Cooling Central A/C
Flooring Hardwood, Engineered Wood
Fireplaces Number 3
Fireplaces Type Fireplace - Glass Doors, Gas/Propane
Equipment Built-In Microwave, Built-In Range, Commercial Range, Dishwasher, Disposal, Exhaust Fan, Icemaker, Instant Hot Water, Oven - Wall, Refrigerator, Six Burner Stove, Stainless Steel Appliances
Fireplace Y
Appliance Built-In Microwave, Built-In Range, Commercial Range, Dishwasher, Disposal, Exhaust Fan, Icemaker, Instant Hot Water, Oven - Wall, Refrigerator, Six Burner Stove, Stainless Steel Appliances
Heat Source Natural Gas
Exterior
Exterior Feature Deck(s), Balcony
Garage Garage Door Opener, Inside Access
Garage Spaces 2.0
Utilities Available Sewer Available, Natural Gas Available, Water Available
Waterfront N
Water Access N
Roof Type Asphalt,Architectural Shingle,Copper
Accessibility 48\"+ Halls
Porch Deck(s), Balcony
Parking Type Attached Garage
Attached Garage 2
Total Parking Spaces 2
Garage Y
Building
Story 3
Foundation Concrete Perimeter, Slab
Sewer Public Sewer
Water Public
Architectural Style Mid-Century Modern
Level or Stories 3
Additional Building Above Grade, Below Grade
Structure Type 9'+ Ceilings,High,Tray Ceilings
New Construction Y
Schools
Elementary Schools Cunningham Park
Middle Schools Thoreau
High Schools Madison
School District Fairfax County Public Schools
Others
Senior Community No
Tax ID 0491 08 2457
Ownership Fee Simple
SqFt Source Assessor
Acceptable Financing Cash, Conventional, FHA, VA
Listing Terms Cash, Conventional, FHA, VA
Financing Cash,Conventional,FHA,VA
Special Listing Condition Standard
Read Less
Want to know what your home might be worth? Contact us for a FREE valuation!

Our team is ready to help you sell your home for the highest possible price ASAP

Bought with Keri K. Shull • Optime Realty






