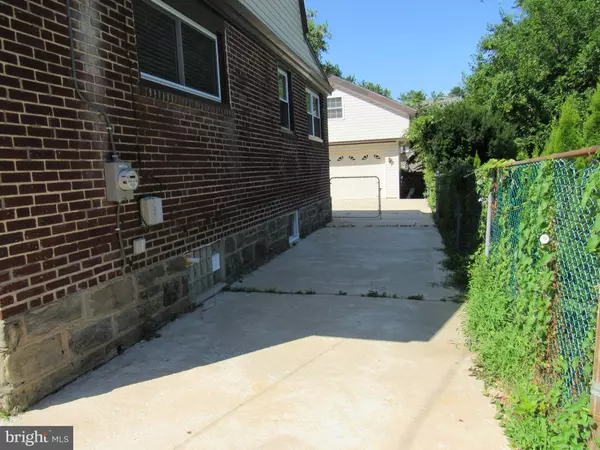$309,900
$309,900
For more information regarding the value of a property, please contact us for a free consultation.
724 LINDALE AVE Drexel Hill, PA 19026
4 Beds
2 Baths
2,562 SqFt
Key Details
Sold Price $309,900
Property Type Single Family Home
Sub Type Detached
Listing Status Sold
Purchase Type For Sale
Square Footage 2,562 sqft
Price per Sqft $120
Subdivision Aronimink Estates
MLS Listing ID PADE524364
Sold Date 12/29/20
Style Colonial
Bedrooms 4
Full Baths 1
Half Baths 1
HOA Y/N N
Abv Grd Liv Area 2,562
Originating Board BRIGHT
Year Built 1928
Annual Tax Amount $8,645
Tax Year 2019
Lot Size 7,187 Sqft
Acres 0.16
Lot Dimensions 0.00 x 0.00
Property Description
Welcome home! All you need to do is move in and start enjoying all of the beautiful updates and amenities this property has to offer!!! Completely updated center hall Colonial in the Aronimink Estates neighborhood of Drexel Hill. Enter into the newly tiled vestibule which leads to a large living room that has new carpet and a brick fireplace. Additional bonus room off of living room could be a home office, play room or den. Brand new tiled powder room located on first floor. Formal dining room and huge updated kitchen with tiled flooring, granite counters, shaker cabinets and all new stainless steal GE appliances. Second floor features 4 nice sized corner bedrooms with new carpeting and a full updated hall bathroom. Up one more level you will find another 2 rooms, which have been started, but not finished. This could easily be finished into 2 additional bedrooms or anything that suits your needs. This property also features a new energy efficient HVAC that has central air and a New hot water heater. Basement is full and unfinished with laundry area, 150 amp electric and plenty of room for storage. Kitchen exits to rear deck that overlooks large rear, fenced yard. 2 story detached garage which has utilities and a 2nd floor loft. There was a powder room in this building, that has been removed but could easily be reinstalled. It appears to have all of the plumbing still in place. This property is a GEM! Don't let it slip away!
Location
State PA
County Delaware
Area Upper Darby Twp (10416)
Zoning RESIDENTIAL
Rooms
Basement Full, Sump Pump, Unfinished
Interior
Interior Features Carpet, Efficiency, Formal/Separate Dining Room, Kitchen - Eat-In, Kitchen - Table Space
Hot Water Natural Gas
Heating Forced Air
Cooling Central A/C
Flooring Carpet, Ceramic Tile
Fireplaces Number 1
Fireplaces Type Brick
Equipment Built-In Microwave, Dishwasher, Oven/Range - Electric, Refrigerator, Stainless Steel Appliances, Water Heater
Furnishings No
Fireplace Y
Appliance Built-In Microwave, Dishwasher, Oven/Range - Electric, Refrigerator, Stainless Steel Appliances, Water Heater
Heat Source Natural Gas
Laundry Basement, Hookup
Exterior
Parking Features Garage Door Opener, Additional Storage Area, Oversized, Other
Garage Spaces 6.0
Water Access N
View Street
Accessibility None
Road Frontage Boro/Township
Total Parking Spaces 6
Garage Y
Building
Lot Description Front Yard, Rear Yard, SideYard(s)
Story 3
Sewer Public Sewer
Water Public
Architectural Style Colonial
Level or Stories 3
Additional Building Above Grade, Below Grade
New Construction N
Schools
School District Upper Darby
Others
Senior Community No
Tax ID 16-10-01055-00
Ownership Fee Simple
SqFt Source Assessor
Acceptable Financing Negotiable
Horse Property N
Listing Terms Negotiable
Financing Negotiable
Special Listing Condition Standard
Read Less
Want to know what your home might be worth? Contact us for a FREE valuation!

Our team is ready to help you sell your home for the highest possible price ASAP

Bought with Monique Webb • EXP Realty, LLC





