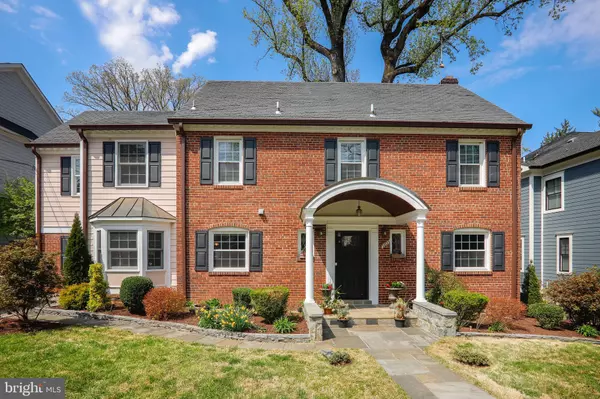$1,260,000
$1,300,000
3.1%For more information regarding the value of a property, please contact us for a free consultation.
5805 ABERDEEN RD Bethesda, MD 20817
4 Beds
5 Baths
3,046 SqFt
Key Details
Sold Price $1,260,000
Property Type Single Family Home
Sub Type Detached
Listing Status Sold
Purchase Type For Sale
Square Footage 3,046 sqft
Price per Sqft $413
Subdivision Bradley Woods
MLS Listing ID MDMC752322
Sold Date 06/01/21
Style Colonial
Bedrooms 4
Full Baths 4
Half Baths 1
HOA Y/N N
Abv Grd Liv Area 3,046
Originating Board BRIGHT
Year Built 1939
Annual Tax Amount $10,552
Tax Year 2020
Lot Size 0.258 Acres
Acres 0.26
Property Description
The home you have been waiting for..!! Marvelous beautifully built and renovated Colonial . Sited on a lovely street, within walking distance from "urban Bethesda". High ceilings and a well designed floor plan. Lovely serene well landscaped yard. beautiful deck with benches plus a stone side patio. Open classic spaces , ideal for family living and gracious entertaining. Luxurious primary cathedral ceiling owner's bedroom with large spa bathroom and a "walk-in bedroom " size closet. 3 levels of exquisite quality , beauty and comfort. A must with all offers: GCAAR forms, financial statement, lender letters, See 3D virtual tour
Location
State MD
County Montgomery
Zoning R90
Rooms
Other Rooms Living Room, Dining Room, Bedroom 2, Bedroom 3, Bedroom 4, Kitchen, Family Room, Den, Foyer, Breakfast Room, Bedroom 1, Mud Room, Recreation Room, Utility Room, Hobby Room
Basement Other, Partially Finished, Workshop, Space For Rooms, Heated, Improved
Interior
Interior Features Attic, Breakfast Area, Built-Ins, Carpet, Ceiling Fan(s), Chair Railings, Crown Moldings, Family Room Off Kitchen, Floor Plan - Open, Floor Plan - Traditional, Kitchen - Eat-In, Kitchen - Country
Hot Water Natural Gas
Heating Forced Air
Cooling Central A/C
Flooring Carpet, Ceramic Tile, Hardwood, Laminated, Wood
Fireplaces Number 2
Fireplaces Type Mantel(s), Screen, Wood
Equipment Built-In Microwave, Built-In Range, Dishwasher, Disposal, Dryer - Front Loading, Exhaust Fan, Icemaker, Microwave, Oven - Self Cleaning, Oven - Single, Oven/Range - Gas, Range Hood, Refrigerator, Stainless Steel Appliances, Stove, Washer, Washer - Front Loading, Washer/Dryer Stacked, Water Heater
Furnishings No
Fireplace Y
Window Features Bay/Bow,Double Pane,Insulated,Screens,Replacement
Appliance Built-In Microwave, Built-In Range, Dishwasher, Disposal, Dryer - Front Loading, Exhaust Fan, Icemaker, Microwave, Oven - Self Cleaning, Oven - Single, Oven/Range - Gas, Range Hood, Refrigerator, Stainless Steel Appliances, Stove, Washer, Washer - Front Loading, Washer/Dryer Stacked, Water Heater
Heat Source Natural Gas
Laundry Main Floor
Exterior
Exterior Feature Deck(s), Brick, Patio(s)
Garage Spaces 10.0
Waterfront N
Water Access N
View Garden/Lawn, Trees/Woods, Street
Roof Type Asphalt,Slate,Other
Accessibility Other
Porch Deck(s), Brick, Patio(s)
Parking Type Driveway, Off Street
Total Parking Spaces 10
Garage N
Building
Lot Description Backs to Trees, Cleared, Landscaping, Level
Story 3
Sewer Public Sewer
Water Public
Architectural Style Colonial
Level or Stories 3
Additional Building Above Grade, Below Grade
Structure Type 2 Story Ceilings,Cathedral Ceilings,Dry Wall,High
New Construction N
Schools
Elementary Schools Bradley Hills
Middle Schools Pyle
High Schools Walt Whitman
School District Montgomery County Public Schools
Others
Senior Community No
Tax ID 160700651825
Ownership Fee Simple
SqFt Source Assessor
Security Features Smoke Detector
Acceptable Financing Cash, Conventional
Listing Terms Cash, Conventional
Financing Cash,Conventional
Special Listing Condition Standard
Read Less
Want to know what your home might be worth? Contact us for a FREE valuation!

Our team is ready to help you sell your home for the highest possible price ASAP

Bought with Xinya Zhang • Long & Foster Real Estate, Inc.






