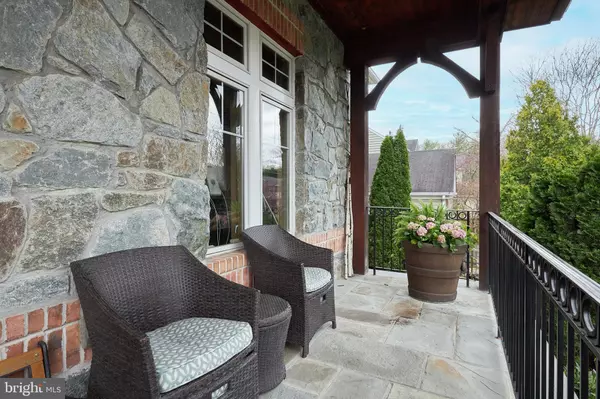$2,300,000
$2,145,000
7.2%For more information regarding the value of a property, please contact us for a free consultation.
5119 WAUKESHA RD Bethesda, MD 20816
6 Beds
6 Baths
7,876 SqFt
Key Details
Sold Price $2,300,000
Property Type Single Family Home
Sub Type Detached
Listing Status Sold
Purchase Type For Sale
Square Footage 7,876 sqft
Price per Sqft $292
Subdivision Glen Echo Heights
MLS Listing ID MDMC751516
Sold Date 05/14/21
Style Craftsman
Bedrooms 6
Full Baths 6
HOA Y/N N
Abv Grd Liv Area 5,576
Originating Board BRIGHT
Year Built 2010
Annual Tax Amount $22,330
Tax Year 2020
Lot Size 0.275 Acres
Acres 0.28
Property Description
Fabulous 6 Bedroom, 6 Bath Glen Echo Heights Masterpiece. Built in 2010 by Rembrandt builders, this stunning home was reimagined and decorated by renowned designers Andrew Law and Deborah Gore Dean. The main level features a fabulous home office with quarter-sawn white oak walls, formal living and dining rooms, chef's kitchen with island and bar, sunny breakfast room, and beautiful family room with mahogany topped cabinets and fireplace. A spacious mudroom is adjacent to the two-car garage. The rear of the home walks out to a fabulous outdoor featuring an outdoor kitchen, bluestone patio, sport court and yard. The second level boasts a laundry room, 5 ample bedrooms and 4 bathrooms, including the luxurious owners' suite with his and her's walk-in closets, additional home office/reading room and spa-style bathroom with heated floors. Lower level like no other, complete with home gym/media room, spacious rec room and sixth bedroom and bathroom. Home features: 10 Foot (combination of beamed, coffered & tray) ceilings, smart home wiring system, ceiling speakers with surround sound, Beam by Electrolux Central Vac system; custom outdoor kitchen & sport court by Serra Stone; professional landscaping, irrigation, generator; one gas fireplace; 2 car garage.
Location
State MD
County Montgomery
Zoning R90
Rooms
Basement Fully Finished
Interior
Hot Water Natural Gas
Heating Forced Air
Cooling Central A/C
Flooring Hardwood
Fireplaces Number 2
Heat Source Natural Gas
Laundry Upper Floor
Exterior
Exterior Feature Patio(s), Porch(es)
Parking Features Garage Door Opener, Garage - Side Entry, Inside Access
Garage Spaces 4.0
Water Access N
Accessibility Other
Porch Patio(s), Porch(es)
Attached Garage 2
Total Parking Spaces 4
Garage Y
Building
Lot Description Rear Yard
Story 3
Sewer Public Sewer
Water Public
Architectural Style Craftsman
Level or Stories 3
Additional Building Above Grade, Below Grade
New Construction N
Schools
Elementary Schools Wood Acres
Middle Schools Thomas W. Pyle
High Schools Walt Whitman
School District Montgomery County Public Schools
Others
Senior Community No
Tax ID 160700509282
Ownership Fee Simple
SqFt Source Assessor
Special Listing Condition Standard
Read Less
Want to know what your home might be worth? Contact us for a FREE valuation!

Our team is ready to help you sell your home for the highest possible price ASAP

Bought with Robert Jenets • Stuart & Maury, Inc.





