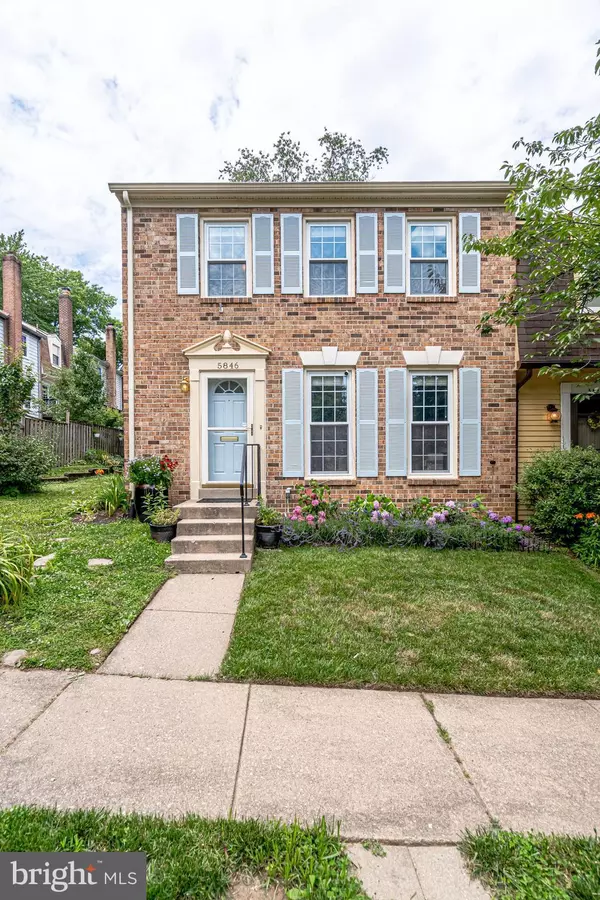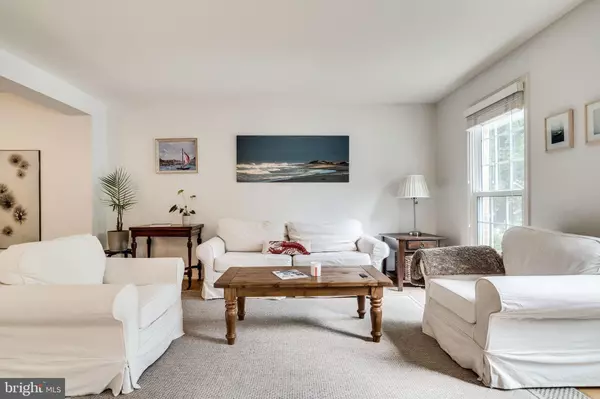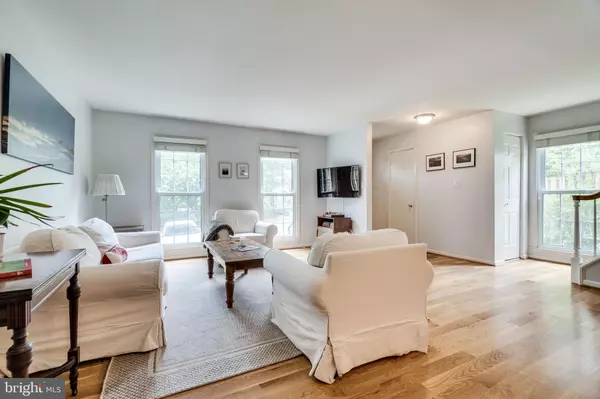$540,725
$525,000
3.0%For more information regarding the value of a property, please contact us for a free consultation.
5846 BERKSHIRE CT Alexandria, VA 22303
3 Beds
3 Baths
2,084 SqFt
Key Details
Sold Price $540,725
Property Type Townhouse
Sub Type End of Row/Townhouse
Listing Status Sold
Purchase Type For Sale
Square Footage 2,084 sqft
Price per Sqft $259
Subdivision Berkshire East
MLS Listing ID VAFX1137388
Sold Date 08/11/20
Style Colonial
Bedrooms 3
Full Baths 2
Half Baths 1
HOA Fees $22
HOA Y/N Y
Abv Grd Liv Area 1,584
Originating Board BRIGHT
Year Built 1977
Annual Tax Amount $5,500
Tax Year 2020
Lot Size 2,263 Sqft
Acres 0.05
Property Description
Beautiful brick end townhome in Berkshire East - a mature neighborhood down the street from the Huntington Metro. Walls have been removed to open up the floor plan on the main level. Bright and welcoming home with large rooms and beautiful new hardwoods on main level. The kitchen is the entire back of the house and has room for an island still. Stainless steel appliances and granite, of course! French doors lead you out to your private, oversized patio. The master bedroom has an additional sitting room that is used as a walk in closet now - but could be used to expand the master bathroom. There is an original walk in closet in the master bedroom, also. 2 additional bedrooms and hallway bath are on the upper level also. In the lower level, the floors have been replaced with a beautiful marble like tile, there is a huge storage room presently being used to the max, and another closet that is actually plumbed for a full bathroom! So much has been updated in this home - but there are still options yet to be fulfilled! Enjoy the gardens surrounding this home - yet, low maintenance to this homeowner! Access is simple to the Metro, the beltway (2 entrances nearby), Old Town and crossing the WW Bridge to the National!
Location
State VA
County Fairfax
Zoning 181
Rooms
Basement Full, Partially Finished, Rough Bath Plumb
Main Level Bedrooms 3
Interior
Interior Features Ceiling Fan(s), Carpet, Combination Dining/Living, Floor Plan - Open, Kitchen - Eat-In, Kitchen - Table Space, Primary Bath(s), Recessed Lighting, Tub Shower, Upgraded Countertops, Walk-in Closet(s), Window Treatments
Hot Water Electric
Heating Forced Air
Cooling Central A/C, Ceiling Fan(s)
Flooring Hardwood, Carpet
Fireplaces Number 1
Equipment Dishwasher, Disposal, Dryer - Electric, Microwave, Oven/Range - Electric, Range Hood, Refrigerator, Stainless Steel Appliances, Washer
Fireplace Y
Appliance Dishwasher, Disposal, Dryer - Electric, Microwave, Oven/Range - Electric, Range Hood, Refrigerator, Stainless Steel Appliances, Washer
Heat Source Electric
Exterior
Exterior Feature Patio(s)
Garage Spaces 2.0
Fence Board, Privacy
Utilities Available Electric Available, DSL Available, Fiber Optics Available, Sewer Available, Under Ground
Water Access N
Roof Type Asphalt
Accessibility None
Porch Patio(s)
Total Parking Spaces 2
Garage N
Building
Story 3
Sewer Public Sewer
Water Public
Architectural Style Colonial
Level or Stories 3
Additional Building Above Grade, Below Grade
New Construction N
Schools
Elementary Schools Cameron
Middle Schools Twain
High Schools Edison
School District Fairfax County Public Schools
Others
Pets Allowed N
HOA Fee Include Common Area Maintenance,Road Maintenance,Reserve Funds,Trash
Senior Community No
Tax ID 0833 28 0050
Ownership Fee Simple
SqFt Source Assessor
Special Listing Condition Standard
Read Less
Want to know what your home might be worth? Contact us for a FREE valuation!

Our team is ready to help you sell your home for the highest possible price ASAP

Bought with Larissa Leclair • Keller Williams Realty





