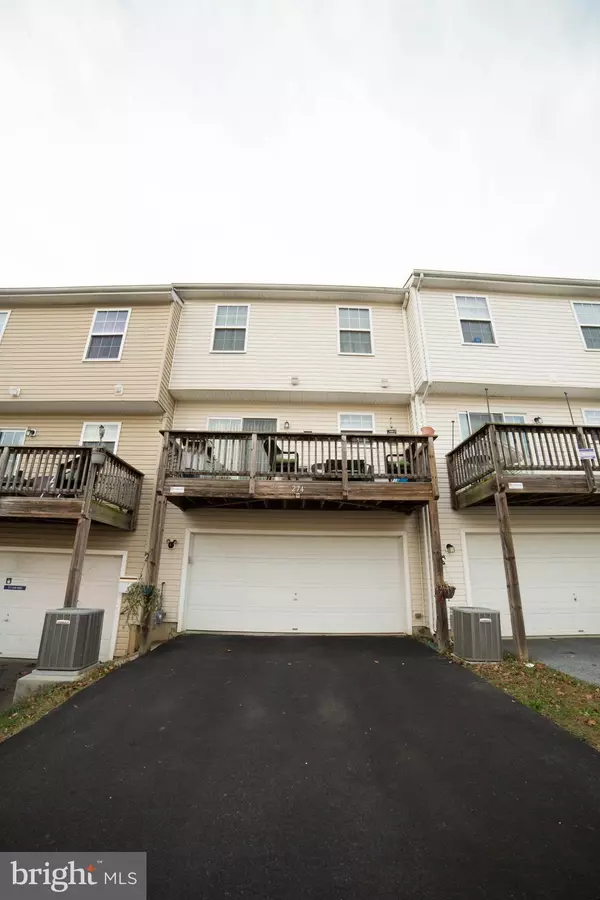$200,000
$205,000
2.4%For more information regarding the value of a property, please contact us for a free consultation.
274 ELIOT ST Lancaster, PA 17602
3 Beds
3 Baths
1,400 SqFt
Key Details
Sold Price $200,000
Property Type Townhouse
Sub Type Interior Row/Townhouse
Listing Status Sold
Purchase Type For Sale
Square Footage 1,400 sqft
Price per Sqft $142
Subdivision Hawthorne Ridge
MLS Listing ID PALA174610
Sold Date 02/16/21
Style Traditional
Bedrooms 3
Full Baths 2
Half Baths 1
HOA Fees $57/mo
HOA Y/N Y
Abv Grd Liv Area 1,400
Originating Board BRIGHT
Year Built 2010
Annual Tax Amount $3,302
Tax Year 2021
Lot Size 2,178 Sqft
Acres 0.05
Lot Dimensions 0.00 x 0.00
Property Description
Welcome to 274 Eliot St in Hawthorne Ridge. This stunning home was built in 2010. It features 3 spacious bedrooms, 2 1/2 baths, plenty storage and close space, gorgeous bamboo flooring on the main floor, fresh paint and much more. For your convenience and the convenience of your guest; this home has a half bath located on the main level next to the laundry, and two full baths on the upper level, locating one of these in the primary bedroom. The layout of this home is comfortable, modern, and simply gives you that privacy you've been looking for and need! The primary bedroom is full of lighting, features a ceiling fan and a walk-in closet with plenty of room for your personal items. Did we talk about the kitchen yet? This kitchen is absolutely gorgeous. Its marble backsplash, almost like-new appliances, and lightly stained cabinets are modern and very unique. Cook and entertain away! The exterior features an upper deck and a two car garage with additional off street parking spaces. This home is spacious, comfortable, clean! Take a tour before it's gone.
Location
State PA
County Lancaster
Area Lancaster Twp (10534)
Zoning RESIDENTIAL
Rooms
Other Rooms Living Room, Dining Room, Primary Bedroom, Bedroom 2, Bedroom 3, Kitchen, Laundry, Other, Primary Bathroom, Full Bath, Half Bath
Interior
Interior Features Breakfast Area, Carpet, Ceiling Fan(s), Combination Kitchen/Dining, Primary Bath(s), Upgraded Countertops, Wood Floors, Other
Hot Water Natural Gas
Heating Forced Air, Heat Pump(s)
Cooling Central A/C
Flooring Bamboo, Carpet
Equipment Built-In Microwave, Dishwasher, Dryer, Refrigerator, Stove, Washer, Water Heater
Fireplace N
Appliance Built-In Microwave, Dishwasher, Dryer, Refrigerator, Stove, Washer, Water Heater
Heat Source Natural Gas
Laundry Has Laundry, Main Floor
Exterior
Exterior Feature Balcony, Deck(s)
Garage Garage - Rear Entry, Oversized
Garage Spaces 4.0
Amenities Available Club House, Common Grounds, Fitness Center
Water Access N
Roof Type Composite,Shingle
Accessibility None
Porch Balcony, Deck(s)
Attached Garage 2
Total Parking Spaces 4
Garage Y
Building
Lot Description Cleared
Story 3
Sewer Public Sewer
Water Public
Architectural Style Traditional
Level or Stories 3
Additional Building Above Grade, Below Grade
Structure Type Dry Wall
New Construction N
Schools
School District School District Of Lancaster
Others
Pets Allowed Y
HOA Fee Include Common Area Maintenance,Other
Senior Community No
Tax ID 340-45545-0-0000
Ownership Fee Simple
SqFt Source Assessor
Acceptable Financing Cash, Conventional, FHA, VA
Listing Terms Cash, Conventional, FHA, VA
Financing Cash,Conventional,FHA,VA
Special Listing Condition Standard
Pets Description No Pet Restrictions
Read Less
Want to know what your home might be worth? Contact us for a FREE valuation!

Our team is ready to help you sell your home for the highest possible price ASAP

Bought with Corey J Kaplan • Iron Valley Real Estate of Central PA






