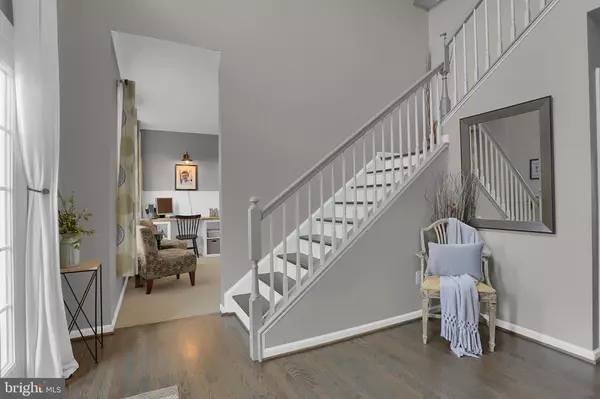$370,000
$369,900
For more information regarding the value of a property, please contact us for a free consultation.
1165 EAST PEBBLEBROOK Greencastle, PA 17225
5 Beds
4 Baths
4,302 SqFt
Key Details
Sold Price $370,000
Property Type Single Family Home
Sub Type Detached
Listing Status Sold
Purchase Type For Sale
Square Footage 4,302 sqft
Price per Sqft $86
Subdivision Shadow Creek
MLS Listing ID PAFL174280
Sold Date 10/01/20
Style Colonial
Bedrooms 5
Full Baths 3
Half Baths 1
HOA Fees $4/ann
HOA Y/N Y
Abv Grd Liv Area 2,922
Originating Board BRIGHT
Year Built 2011
Annual Tax Amount $5,640
Tax Year 2019
Lot Size 0.340 Acres
Acres 0.34
Property Description
Stunning. Spacious. Allow your dreams to become a reality! Like a high-class vacation home with your own private oasis, this kind of attention to detail is hard to find! This colonial home offers five bedrooms, three and one-half baths on approximately 0.34 acres in the highly sought-after Greencastle School District. The interior of this home offers over 4,300 finished square feet and is loaded with upgrades, amenities and features. There are three levels of finished living space that include hardwood floors, an upgraded kitchen with granite countertops and stainless steel appliances, wood barn doors, a master bedroom closet with custom built-ins and many other unique details. The lower level is fully finished boasting a theater with a 120-inch media screen, projector, full bar, game room, exercise room, bedroom and full bath with luxury vinyl plank flooring throughout. Outside you can experience tranquility in a custom inground saltwater Gunite pool. The landscaping, hardscaping, gazebo seating area, and firepit all add to the oasis atmosphere in the fenced back yard. Plus there is a shed, extended parking pad, and so much more! All of this situated within five minutes of the interstate, shopping, medical and Greencastle Schools! Don't let this one getaway!
Location
State PA
County Franklin
Area Antrim Twp (14501)
Zoning RESIDENTIAL
Rooms
Other Rooms Living Room, Dining Room, Primary Bedroom, Bedroom 2, Bedroom 3, Bedroom 4, Bedroom 5, Kitchen, Family Room, Den, Breakfast Room, Exercise Room, Other, Media Room
Basement Full, Fully Finished
Interior
Interior Features Bar, Carpet, Ceiling Fan(s), Chair Railings, Crown Moldings, Dining Area, Floor Plan - Open, Formal/Separate Dining Room, Kitchen - Island, Primary Bath(s), Pantry, Walk-in Closet(s), Water Treat System, Wood Floors
Hot Water Natural Gas
Heating Heat Pump(s)
Cooling Central A/C
Equipment Dishwasher, Disposal, Stainless Steel Appliances, Refrigerator, Oven/Range - Electric, Microwave
Appliance Dishwasher, Disposal, Stainless Steel Appliances, Refrigerator, Oven/Range - Electric, Microwave
Heat Source Electric, Natural Gas
Exterior
Parking Features Garage - Front Entry
Garage Spaces 2.0
Fence Rear
Pool In Ground, Saltwater, Gunite
Water Access N
Accessibility None
Attached Garage 2
Total Parking Spaces 2
Garage Y
Building
Story 3
Sewer Public Sewer
Water Public
Architectural Style Colonial
Level or Stories 3
Additional Building Above Grade, Below Grade
New Construction N
Schools
Elementary Schools Greencastle-Antrim
Middle Schools Greencastle-Antrim
High Schools Greencastle-Antrim Senior
School District Greencastle-Antrim
Others
Senior Community No
Tax ID 1-A17K-54
Ownership Fee Simple
SqFt Source Assessor
Special Listing Condition Standard
Read Less
Want to know what your home might be worth? Contact us for a FREE valuation!

Our team is ready to help you sell your home for the highest possible price ASAP

Bought with Timothy M Smith • Preferred Realty LLc





