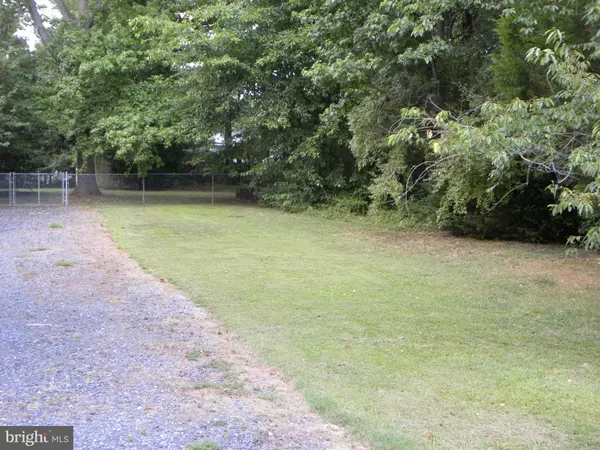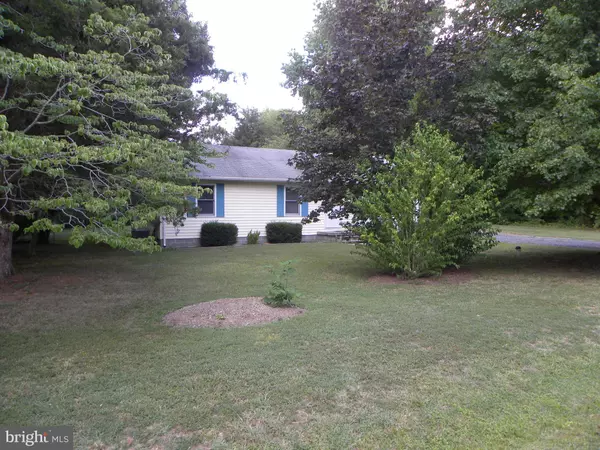$290,000
$300,000
3.3%For more information regarding the value of a property, please contact us for a free consultation.
112 UTAH RD Stevensville, MD 21666
3 Beds
2 Baths
1,344 SqFt
Key Details
Sold Price $290,000
Property Type Single Family Home
Sub Type Detached
Listing Status Sold
Purchase Type For Sale
Square Footage 1,344 sqft
Price per Sqft $215
Subdivision Kent Island Estates
MLS Listing ID MDQA144770
Sold Date 01/15/21
Style Ranch/Rambler
Bedrooms 3
Full Baths 2
HOA Y/N N
Abv Grd Liv Area 1,344
Originating Board BRIGHT
Year Built 1987
Annual Tax Amount $2,349
Tax Year 2020
Lot Size 0.744 Acres
Acres 0.74
Property Description
Price reduction and offering $5,000 towards any updates purchaser may want to do after closing. Selling "as is" but shows well. Better hurry before its gone! Welcome to this well maintained 3 BR 2 FB Ranch style home with 3/4 acre lot & EZ access for commuters to Bay Bridge. House has a fenced rear yard, a big shed and and picnic area with privacy in the cleared and partially wooded rear yard. The woods to the right of the house is also part of this property. There is plenty of parking spaces in the large driveway. Public sewer has recently been installed. This one has one of the largest lots available in this subdivision. Plenty of room to expand! The crawl space has ez access and the attic has flooring for storage space. The Kitchen has plenty of wood cabinets and plenty of counter space. The laundry closet is off of the kitchen. The dining room is combined. Living room has a picture window. All rooms are decent size. Seller prefers at least one hour notice and by appt. to show. Shows well and available now! Road maintenance fee is $10.00 per lot per year. There is access to three small private beach areas in this community if you pay a yearly fee of approximately $30.00 per year. See disclosures for recent work that has been done.
Location
State MD
County Queen Annes
Zoning NC-20
Rooms
Other Rooms Living Room, Dining Room, Primary Bedroom, Bedroom 2, Bedroom 3, Kitchen
Main Level Bedrooms 3
Interior
Interior Features Attic, Carpet, Ceiling Fan(s), Combination Kitchen/Dining, Floor Plan - Traditional, Kitchen - Eat-In, Primary Bath(s)
Hot Water Electric
Heating Baseboard - Electric
Cooling Central A/C, Ceiling Fan(s)
Equipment Dishwasher, Dryer, Exhaust Fan, Icemaker, Oven - Self Cleaning, Oven/Range - Electric, Refrigerator, Washer, Water Conditioner - Owned
Window Features Insulated,Screens
Appliance Dishwasher, Dryer, Exhaust Fan, Icemaker, Oven - Self Cleaning, Oven/Range - Electric, Refrigerator, Washer, Water Conditioner - Owned
Heat Source Electric
Exterior
Exterior Feature Deck(s)
Fence Rear
Water Access Y
Water Access Desc Private Access
Accessibility Other
Porch Deck(s)
Garage N
Building
Lot Description Backs to Trees, Cleared, Level, Premium
Story 1
Foundation Crawl Space
Sewer Public Sewer
Water Well
Architectural Style Ranch/Rambler
Level or Stories 1
Additional Building Above Grade, Below Grade
New Construction N
Schools
Elementary Schools Matapeake
Middle Schools Matapeake
High Schools Kent Island
School District Queen Anne'S County Public Schools
Others
Senior Community No
Tax ID 1804089162
Ownership Fee Simple
SqFt Source Assessor
Special Listing Condition Standard
Read Less
Want to know what your home might be worth? Contact us for a FREE valuation!

Our team is ready to help you sell your home for the highest possible price ASAP

Bought with Haley Lynn Taylor • RE/MAX One





