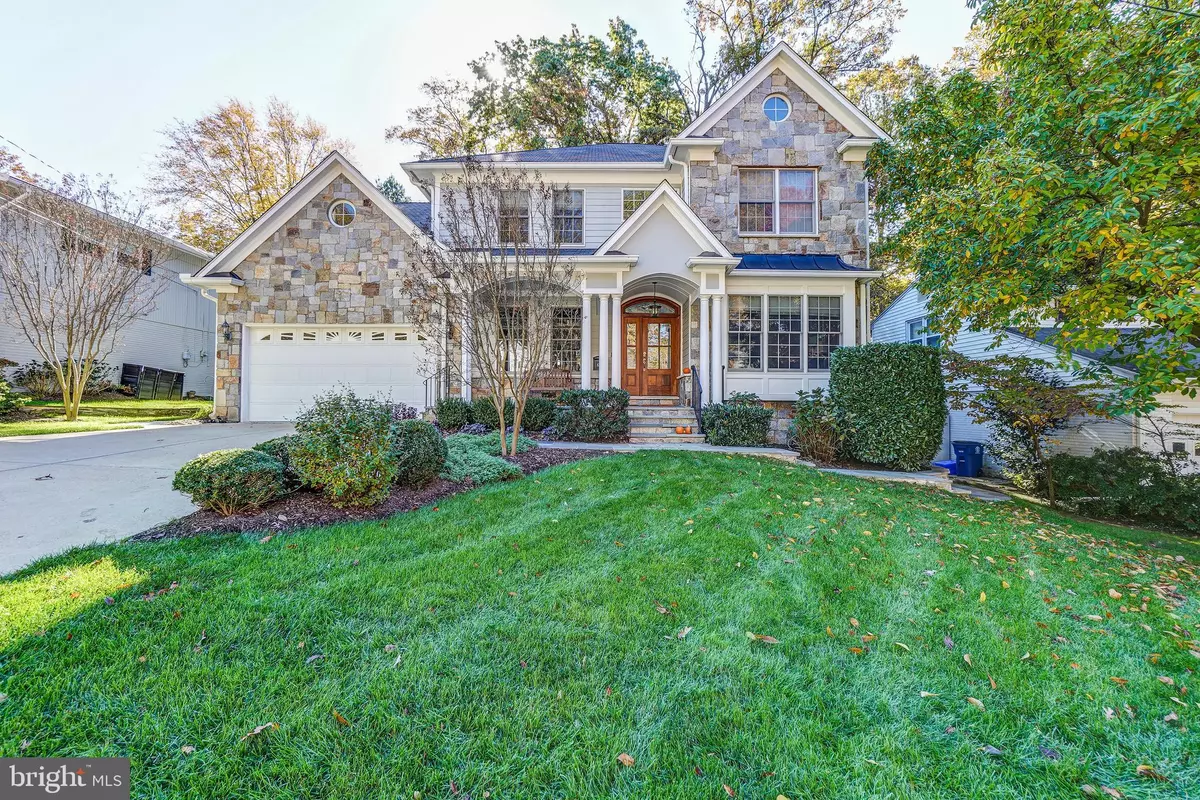$1,900,000
$1,775,000
7.0%For more information regarding the value of a property, please contact us for a free consultation.
6306 MARYWOOD RD Bethesda, MD 20817
6 Beds
6 Baths
6,400 SqFt
Key Details
Sold Price $1,900,000
Property Type Single Family Home
Sub Type Detached
Listing Status Sold
Purchase Type For Sale
Square Footage 6,400 sqft
Price per Sqft $296
Subdivision Green Tree Manor
MLS Listing ID MDMC2033940
Sold Date 02/28/22
Style Craftsman,Colonial
Bedrooms 6
Full Baths 5
Half Baths 1
HOA Y/N N
Abv Grd Liv Area 4,600
Originating Board BRIGHT
Year Built 2005
Annual Tax Amount $15,166
Tax Year 2021
Lot Size 8,400 Sqft
Acres 0.19
Property Description
Welcome to 6306 Marywood Road a newish masterpiece in the sought after Green Tree Manor neighborhood. Built in 2005 this well appointed home has it all including six bedrooms and five and half bathrooms spread over 3 levels for gracious and modern living. Step inside the front door and enjoy the open feeling from all the natural light and gleaming wood floors. A formal dining room is immediately to your left and a parlor to your right. Continue through the center of the house to discover the study and main level bedroom with full bath. Next you will find the spacious family room that opens to a gourmet, eat in kitchen. The second level is where you will find the primary bedroom suite with sitting area two walk in closets and a spa inspired bath. There are three additional bedrooms, one with an en-site bath and a hall bath on this level. The walk out lower level includes a legal bedroom with full bath, a second bonus room, just need a closet to be another bedroom and a gigantic rec area with plenty of space for a gym or game tables. Located just minutes from 495/270, shopping and restaurants this house will be your perfect home!
Location
State MD
County Montgomery
Zoning R60
Rooms
Basement Fully Finished, Connecting Stairway, Heated, Improved, Outside Entrance
Main Level Bedrooms 1
Interior
Interior Features Breakfast Area, Carpet, Ceiling Fan(s), Chair Railings, Crown Moldings, Entry Level Bedroom, Family Room Off Kitchen, Floor Plan - Open, Formal/Separate Dining Room, Kitchen - Eat-In, Kitchen - Gourmet, Kitchen - Island, Kitchen - Table Space, Pantry, Primary Bath(s), Recessed Lighting, Stall Shower, Upgraded Countertops, Tub Shower, Walk-in Closet(s), Window Treatments, Wood Floors
Hot Water Natural Gas
Heating Forced Air
Cooling Central A/C
Fireplaces Number 1
Equipment Built-In Microwave, Built-In Range, Dishwasher, Disposal, Dryer, Refrigerator, Stainless Steel Appliances, Washer, Oven/Range - Gas, Oven - Wall
Fireplace Y
Appliance Built-In Microwave, Built-In Range, Dishwasher, Disposal, Dryer, Refrigerator, Stainless Steel Appliances, Washer, Oven/Range - Gas, Oven - Wall
Heat Source Natural Gas
Laundry Has Laundry
Exterior
Garage Garage - Front Entry, Garage Door Opener
Garage Spaces 4.0
Waterfront N
Water Access N
Accessibility None
Parking Type Driveway, Attached Garage
Attached Garage 2
Total Parking Spaces 4
Garage Y
Building
Story 3
Foundation Other
Sewer Public Sewer
Water Public
Architectural Style Craftsman, Colonial
Level or Stories 3
Additional Building Above Grade, Below Grade
New Construction N
Schools
Elementary Schools Wyngate
Middle Schools North Bethesda
High Schools Walter Johnson
School District Montgomery County Public Schools
Others
Senior Community No
Tax ID 160700658713
Ownership Fee Simple
SqFt Source Assessor
Special Listing Condition Standard
Read Less
Want to know what your home might be worth? Contact us for a FREE valuation!

Our team is ready to help you sell your home for the highest possible price ASAP

Bought with Annabel D Burch-Murton • Compass






