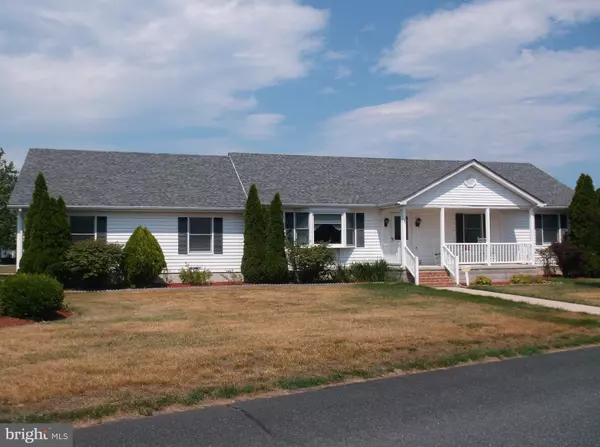$298,900
$298,900
For more information regarding the value of a property, please contact us for a free consultation.
Address not disclosed Selbyville, DE 19975
3 Beds
2 Baths
1,456 SqFt
Key Details
Sold Price $298,900
Property Type Single Family Home
Sub Type Detached
Listing Status Sold
Purchase Type For Sale
Square Footage 1,456 sqft
Price per Sqft $205
Subdivision Keenwick Sound
MLS Listing ID DESU164222
Sold Date 09/04/20
Style Ranch/Rambler
Bedrooms 3
Full Baths 2
HOA Fees $29/ann
HOA Y/N Y
Abv Grd Liv Area 1,456
Originating Board BRIGHT
Year Built 1997
Annual Tax Amount $843
Tax Year 2020
Lot Size 10,454 Sqft
Acres 0.24
Lot Dimensions 75.00 x 142.00
Property Description
Are you ready to enjoy this one-level charmer with a spotlight on value? Situated on a large corner lot in sought after Keenwick Sound, only 4 miles from the ocean and close to all Delaware and Maryland beach amenities. It is move in ready. Meticulously maintained by the owner, the home has received numerous upgrades: new heat pump and furnace 2013; crawlspace encapsulation 2017; new water conditioner 2018; new roof 2018; power washing 2019; new stove 2019 and new carpet and vent covers 2020. Entering the home from the delightful front porch that offers a unique vantage point to sit and view our famous coastal sunsets, the living room flows into the dining room and kitchen with plenty of cabinet and storage space. Off the dining room is the bright and spacious sunroom with windows all around and access to the backyard. Home boasts a separate laundry room with more storage. There is a large master bedroom with in-suite bathroom and shower. The two guest rooms and a hall bathroom with tub completes the sleeping wing of this home. The side entrance 2-car garage has a large built-in workbench with multiple storage options. There is an outside shower head for washing up from the beach before entering the house.
Location
State DE
County Sussex
Area Baltimore Hundred (31001)
Zoning REIDENTIAL
Direction West
Rooms
Other Rooms Living Room, Dining Room, Primary Bedroom, Bedroom 2, Kitchen, Bedroom 1, Sun/Florida Room, Laundry, Primary Bathroom, Full Bath
Main Level Bedrooms 3
Interior
Interior Features Attic, Carpet, Ceiling Fan(s), Primary Bath(s), Dining Area, Kitchen - Eat-In, Stall Shower, Tub Shower, Window Treatments
Hot Water Electric
Heating Central
Cooling Central A/C
Flooring Carpet, Vinyl
Equipment Built-In Microwave, Dishwasher, Disposal, Dryer - Electric, Exhaust Fan, Oven/Range - Electric, Range Hood, Refrigerator, Washer, Water Heater
Furnishings Partially
Fireplace N
Window Features Screens,Storm
Appliance Built-In Microwave, Dishwasher, Disposal, Dryer - Electric, Exhaust Fan, Oven/Range - Electric, Range Hood, Refrigerator, Washer, Water Heater
Heat Source Electric
Laundry Main Floor, Dryer In Unit, Washer In Unit
Exterior
Exterior Feature Porch(es), Roof
Garage Garage - Side Entry, Garage Door Opener, Inside Access
Garage Spaces 6.0
Utilities Available Electric Available, Sewer Available, Water Available, Cable TV Available, Phone Available
Amenities Available Common Grounds, Community Center, Pool - Outdoor, Boat Ramp, Club House
Water Access N
View Street
Roof Type Shingle
Street Surface Black Top
Accessibility 2+ Access Exits, >84\" Garage Door, No Stairs
Porch Porch(es), Roof
Attached Garage 2
Total Parking Spaces 6
Garage Y
Building
Lot Description Corner, Front Yard, Landscaping, Rear Yard, SideYard(s)
Story 1
Foundation Crawl Space, Permanent
Sewer Public Septic
Water Private, Well, Public Hook-up Available
Architectural Style Ranch/Rambler
Level or Stories 1
Additional Building Above Grade, Below Grade
Structure Type Dry Wall
New Construction N
Schools
Elementary Schools Phillip C. Showell
Middle Schools Selbyville
High Schools Sussex Central
School District Indian River
Others
Pets Allowed Y
HOA Fee Include Common Area Maintenance,Pool(s),Road Maintenance
Senior Community No
Tax ID 533-19.00-529.00
Ownership Fee Simple
SqFt Source Assessor
Acceptable Financing Cash, Conventional
Horse Property N
Listing Terms Cash, Conventional
Financing Cash,Conventional
Special Listing Condition Standard
Pets Description Dogs OK, Cats OK
Read Less
Want to know what your home might be worth? Contact us for a FREE valuation!

Our team is ready to help you sell your home for the highest possible price ASAP

Bought with SUSAN M. CLARK • LIGHTHOUSE REALTY GROUP INC






