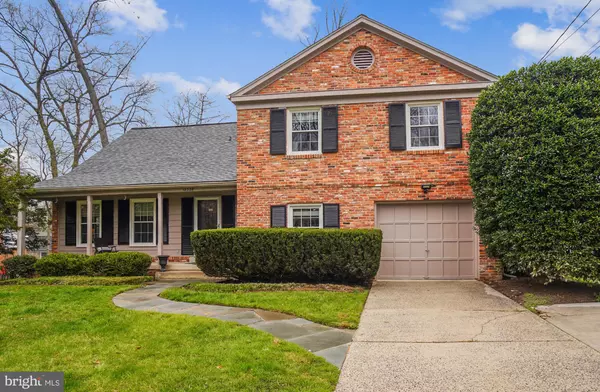$916,000
$850,000
7.8%For more information regarding the value of a property, please contact us for a free consultation.
12328 OLD CANAL RD Potomac, MD 20854
4 Beds
3 Baths
2,535 SqFt
Key Details
Sold Price $916,000
Property Type Single Family Home
Sub Type Detached
Listing Status Sold
Purchase Type For Sale
Square Footage 2,535 sqft
Price per Sqft $361
Subdivision Montgomery Square
MLS Listing ID MDMC2045294
Sold Date 05/12/22
Style Split Level
Bedrooms 4
Full Baths 2
Half Baths 1
HOA Y/N N
Abv Grd Liv Area 1,971
Originating Board BRIGHT
Year Built 1966
Annual Tax Amount $7,270
Tax Year 2021
Lot Size 9,013 Sqft
Acres 0.21
Property Description
This beautiful split-level home with walk-out family room and attached 1 car garage is situated on a fantastic lot in Montgomery Square with 4 bedrooms and 2.5 baths. Welcome and enjoy!
Upper level-The primary bedroom suite steps up into a huge walk-in closet/dressing area. The primary bath features an upgraded double vanity with marble top, a soaking tub with mosaic tile surround and a separate rain shower stall.
The upper level is complete with 3 additional bedrooms and a full bathroom in the hall.
Main level- The foyer is flanked by a living room with bright windows and hardwood floors. The large combination kitchen-dining room is the perfect space for entertaining guests and hosting family gatherings. The kitchen features beautiful quartz countertops and upgraded stainless steel appliances including a Profile gas range with a stainless steel vent hood.
Additionally, the main level finds a generously-sized room for laundry including new Samsung washer and dryer. The room is finished with built in cabinets for extra storage space as well as a utility sink.
An upgraded powder room completes this level.
The main level steps down into a cozy family room. There is a wood-burning fireplace with wall-to-wall brick surround for your enjoyment. Additionally, the family room has access to the private fenced in backyard with a large stone patio and terraced garden beds.
The lower level provides an excellent space for recreation and storage. It also gives the new owners the opportunity to finish with their own preferences.
Located near Park Potomacs unique collection of restaurants, shops, and fun, as well as Falls Road local park, and convenient to I-270 commuter traffic, this home wont last long. Dont miss this incredible value!
Location
State MD
County Montgomery
Zoning R90
Rooms
Basement Unfinished
Main Level Bedrooms 4
Interior
Interior Features Ceiling Fan(s), Combination Kitchen/Dining, Stall Shower, Tub Shower, Walk-in Closet(s), Wood Floors
Hot Water Tankless, Natural Gas
Heating Central
Cooling Central A/C
Flooring Hardwood
Fireplaces Number 1
Heat Source Natural Gas
Exterior
Parking Features Garage - Front Entry, Garage Door Opener, Inside Access
Garage Spaces 5.0
Water Access N
Roof Type Asphalt,Shingle
Accessibility 2+ Access Exits, 32\"+ wide Doors
Attached Garage 1
Total Parking Spaces 5
Garage Y
Building
Lot Description Front Yard, Landscaping, Rear Yard
Story 2
Foundation Slab
Sewer Public Sewer
Water Public
Architectural Style Split Level
Level or Stories 2
Additional Building Above Grade, Below Grade
New Construction N
Schools
Elementary Schools Ritchie Park
Middle Schools Julius West
High Schools Richard Montgomery
School District Montgomery County Public Schools
Others
Senior Community No
Tax ID 160400122733
Ownership Fee Simple
SqFt Source Assessor
Acceptable Financing Cash, Conventional, VA, FHA
Listing Terms Cash, Conventional, VA, FHA
Financing Cash,Conventional,VA,FHA
Special Listing Condition Standard
Read Less
Want to know what your home might be worth? Contact us for a FREE valuation!

Our team is ready to help you sell your home for the highest possible price ASAP

Bought with Barak Sky • Long & Foster Real Estate, Inc.





