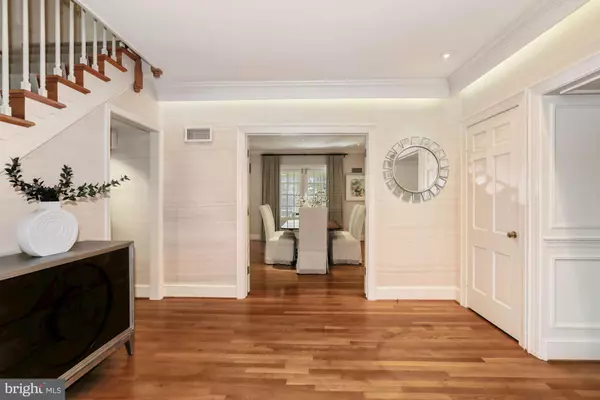$1,700,000
$1,850,000
8.1%For more information regarding the value of a property, please contact us for a free consultation.
8014 GREENTREE RD Bethesda, MD 20817
6 Beds
6 Baths
5,633 SqFt
Key Details
Sold Price $1,700,000
Property Type Single Family Home
Sub Type Detached
Listing Status Sold
Purchase Type For Sale
Square Footage 5,633 sqft
Price per Sqft $301
Subdivision Smithfield
MLS Listing ID MDMC735380
Sold Date 03/17/21
Style Colonial
Bedrooms 6
Full Baths 5
Half Baths 1
HOA Y/N N
Abv Grd Liv Area 3,863
Originating Board BRIGHT
Year Built 1966
Annual Tax Amount $15,292
Tax Year 2021
Lot Size 1.152 Acres
Acres 1.15
Property Description
This elegant residence on 1.15 acres of architecturally designed gardens is situated at the end of a quiet cul-de-sac. The expansive formal living room and formal dining room (with access to a screened porch and beyond to the stone patio) are ideal for entertaining. Enjoy quiet respite beside the fireplace in the library, and let your inner chef shine in the renovated eat-in kitchen. The upper level is well-laid out with 5 bedrooms including the expansive and luxurious owners' suite with two en-suite bathrooms and two dressing areas. Bonus space is plentiful in the fully finished lower level as well as the finished uppermost level. *The square footage reflected in the tax record does not include the finished Utility/Workshop or finished Utility/Exercise Room on the lower level.* In a bucolic setting backing to Cabin John Park, the property enjoys privacy for the luxe pool house with 2 changing rooms, 2 baths with showers, and a wet bar, the 58x33 ft heated swimming pool, stone walkway and patio. The full house emergency generator on piped gas, 4 air conditioning zones and wiring for 3 telephone lines are added bonuses. You want to see this grand home built by a builder for himself.
Location
State MD
County Montgomery
Zoning R200
Rooms
Basement Fully Finished, Walkout Level, Connecting Stairway, Improved, Outside Entrance, Side Entrance, Windows
Interior
Interior Features Breakfast Area, Ceiling Fan(s), Chair Railings, Crown Moldings, Dining Area, Formal/Separate Dining Room, Kitchen - Eat-In, Pantry, Recessed Lighting, Soaking Tub, Solar Tube(s), Wainscotting, Walk-in Closet(s), Wet/Dry Bar, Wood Floors
Hot Water Electric
Heating Heat Pump(s)
Cooling Central A/C
Fireplaces Number 3
Fireplaces Type Wood
Equipment Built-In Microwave, Cooktop, Dishwasher, Disposal, Dryer - Front Loading, ENERGY STAR Clothes Washer, ENERGY STAR Dishwasher, ENERGY STAR Refrigerator, Icemaker, Oven - Wall, Range Hood, Washer - Front Loading
Fireplace Y
Appliance Built-In Microwave, Cooktop, Dishwasher, Disposal, Dryer - Front Loading, ENERGY STAR Clothes Washer, ENERGY STAR Dishwasher, ENERGY STAR Refrigerator, Icemaker, Oven - Wall, Range Hood, Washer - Front Loading
Heat Source Electric
Laundry Main Floor
Exterior
Exterior Feature Screened, Porch(es), Terrace
Garage Garage - Front Entry, Inside Access
Garage Spaces 5.0
Pool Heated, In Ground
Waterfront N
Water Access N
View Trees/Woods
Accessibility Other
Porch Screened, Porch(es), Terrace
Parking Type Attached Garage, Driveway
Attached Garage 2
Total Parking Spaces 5
Garage Y
Building
Lot Description Backs - Parkland, Backs to Trees, Cul-de-sac, Landscaping, Partly Wooded
Story 4
Sewer Public Sewer
Water Public
Architectural Style Colonial
Level or Stories 4
Additional Building Above Grade, Below Grade
New Construction N
Schools
School District Montgomery County Public Schools
Others
Senior Community No
Tax ID 161003496447
Ownership Fee Simple
SqFt Source Assessor
Special Listing Condition Standard
Read Less
Want to know what your home might be worth? Contact us for a FREE valuation!

Our team is ready to help you sell your home for the highest possible price ASAP

Bought with Katherine L Bocock • Compass






