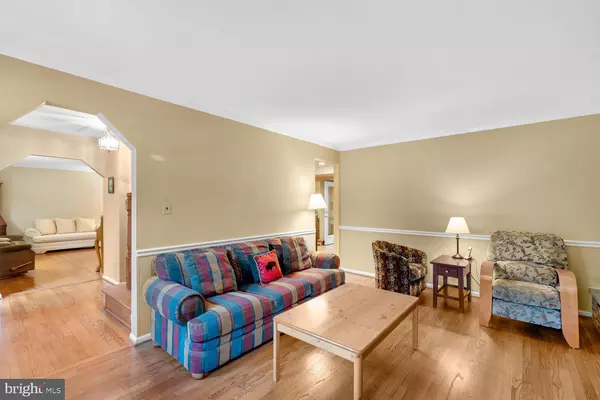$660,000
$645,000
2.3%For more information regarding the value of a property, please contact us for a free consultation.
16904 GOVERNORS WAY Rockville, MD 20853
4 Beds
3 Baths
3,101 SqFt
Key Details
Sold Price $660,000
Property Type Single Family Home
Sub Type Detached
Listing Status Sold
Purchase Type For Sale
Square Footage 3,101 sqft
Price per Sqft $212
Subdivision Norbeck Estates
MLS Listing ID MDMC723738
Sold Date 10/08/20
Style Colonial
Bedrooms 4
Full Baths 2
Half Baths 1
HOA Y/N N
Abv Grd Liv Area 2,351
Originating Board BRIGHT
Year Built 1971
Annual Tax Amount $6,365
Tax Year 2019
Lot Size 0.360 Acres
Acres 0.36
Property Description
This one is spectacular!!! Major kitchen, dining room, and 3-season room remodel in 2007! 270 sq. ft. of new kitchen space added to back corner of home to line up with 3-season room and south edge of house. Custom oak cabinets, Silestone counters & island, and stainless steel appliances in kitchen! Replaced windows in 3-season room in 2007 with vertical insulated windows and new sliding door. Family room features brick surround gas fireplace with glass doors! Spacious primary bedroom currently has an opening to bedroom #2 which can be used as a nursery or separate sitting area or be converted back to a bedroom by closing off the opening! Upstairs baths remodeled in 2015! Finished basement with new carpet and padding added August 2020. Enjoy the outdoors on spacious deck that overlooks fantastic yard! Roof replaced September 2016! New Bryant AC unit installed June 2019! Great location!! Close to park, tennis courts, and Cashell Elementary School! Don't miss this incredible opportunity!
Location
State MD
County Montgomery
Zoning R200
Rooms
Other Rooms Living Room, Dining Room, Primary Bedroom, Bedroom 2, Bedroom 3, Bedroom 4, Kitchen, Family Room, Basement, Foyer, Sun/Florida Room, Office, Recreation Room, Bonus Room, Primary Bathroom, Full Bath, Half Bath
Basement Fully Finished, Improved
Interior
Interior Features Bar, Breakfast Area, Carpet, Ceiling Fan(s), Chair Railings, Crown Moldings, Floor Plan - Open, Formal/Separate Dining Room, Kitchen - Country, Kitchen - Island, Primary Bath(s), Recessed Lighting, Upgraded Countertops, Window Treatments, Wood Floors
Hot Water Natural Gas
Heating Forced Air
Cooling Central A/C, Ceiling Fan(s)
Fireplaces Number 1
Fireplaces Type Brick, Fireplace - Glass Doors, Gas/Propane
Equipment Stainless Steel Appliances, Cooktop, Dishwasher, Disposal, Dryer, Microwave, Oven - Wall, Refrigerator, Icemaker, Washer, Water Heater
Fireplace Y
Window Features Insulated
Appliance Stainless Steel Appliances, Cooktop, Dishwasher, Disposal, Dryer, Microwave, Oven - Wall, Refrigerator, Icemaker, Washer, Water Heater
Heat Source Natural Gas
Laundry Has Laundry
Exterior
Exterior Feature Deck(s), Porch(es)
Garage Garage Door Opener, Garage - Front Entry
Garage Spaces 2.0
Fence Rear
Water Access N
Accessibility None
Porch Deck(s), Porch(es)
Attached Garage 2
Total Parking Spaces 2
Garage Y
Building
Story 3
Sewer Public Sewer
Water Public
Architectural Style Colonial
Level or Stories 3
Additional Building Above Grade, Below Grade
New Construction N
Schools
Elementary Schools Cashell
Middle Schools Redland
High Schools Col. Zadok Magruder
School District Montgomery County Public Schools
Others
Senior Community No
Tax ID 160800754360
Ownership Fee Simple
SqFt Source Assessor
Special Listing Condition Standard
Read Less
Want to know what your home might be worth? Contact us for a FREE valuation!

Our team is ready to help you sell your home for the highest possible price ASAP

Bought with Glenys Henriquez • Fairfax Realty Premier






