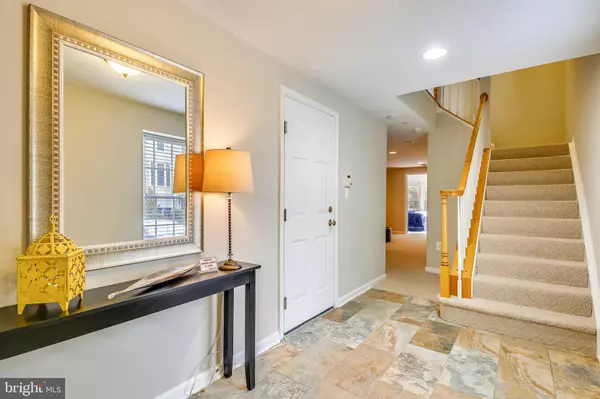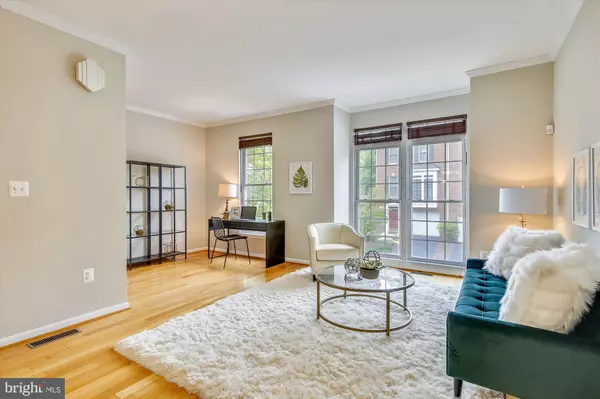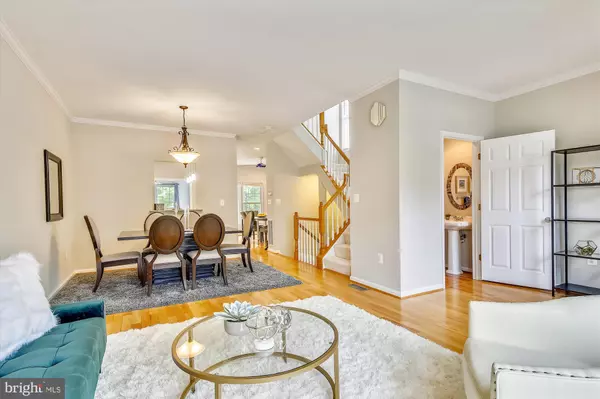$571,000
$540,000
5.7%For more information regarding the value of a property, please contact us for a free consultation.
4051 FAIRFAX CENTER HUNT TRL Fairfax, VA 22030
3 Beds
4 Baths
2,156 SqFt
Key Details
Sold Price $571,000
Property Type Townhouse
Sub Type End of Row/Townhouse
Listing Status Sold
Purchase Type For Sale
Square Footage 2,156 sqft
Price per Sqft $264
Subdivision Fairfax Center Landbay
MLS Listing ID VAFX1129248
Sold Date 06/19/20
Style Colonial
Bedrooms 3
Full Baths 3
Half Baths 1
HOA Fees $130/mo
HOA Y/N Y
Abv Grd Liv Area 1,606
Originating Board BRIGHT
Year Built 2003
Annual Tax Amount $6,059
Tax Year 2020
Lot Size 1,950 Sqft
Acres 0.04
Property Description
MULTIPLE OFFERS RECEIVED! OFFER DEADLINE FRIDAY 5/22 at 7 pm! You won't want to miss this Gorgeous 3 bedroom, 3.5 bath townhouse in the heart of Fairlakes! This town home features 2150 sq foot of beauty from the spacious living and formal dining room, kitchen with double ovens, huge granite island, large breakfast area and a fabulous sunroom with a wall of windows. Upstairs you will find two generously sized bedrooms each with their own bath. The master bedroom features an ensuite with luxurious soaking tub and a walk in closet. The lower (walk in level) rounds out this well appointed home with a rec room, third bedroom and full bath. Perfect for family or guests. Walk out to your fenced in patio and relax while you enjoy the smell of roses and take in your beautiful treed view. Woodson High school pyramid
Location
State VA
County Fairfax
Zoning 312
Interior
Interior Features Breakfast Area, Carpet, Ceiling Fan(s), Combination Dining/Living, Combination Kitchen/Dining, Combination Kitchen/Living, Dining Area, Entry Level Bedroom, Family Room Off Kitchen, Floor Plan - Open, Kitchen - Eat-In, Kitchen - Gourmet, Kitchen - Island, Kitchen - Table Space, Primary Bath(s), Recessed Lighting, Soaking Tub, Stall Shower, Tub Shower, Walk-in Closet(s), Wood Floors
Heating Central
Cooling Central A/C
Flooring Carpet, Hardwood
Fireplaces Number 1
Equipment Built-In Microwave, Cooktop, Dishwasher, Disposal, Dryer, Exhaust Fan, Icemaker, Oven - Double, Refrigerator, Washer, Water Heater
Fireplace N
Window Features Double Hung,Vinyl Clad
Appliance Built-In Microwave, Cooktop, Dishwasher, Disposal, Dryer, Exhaust Fan, Icemaker, Oven - Double, Refrigerator, Washer, Water Heater
Heat Source Natural Gas
Exterior
Exterior Feature Patio(s)
Parking Features Garage - Front Entry, Garage Door Opener, Inside Access
Garage Spaces 2.0
Fence Wood
Amenities Available Basketball Courts, Club House, Pool - Outdoor, Tennis Courts, Tot Lots/Playground
Water Access N
View Trees/Woods
Accessibility None
Porch Patio(s)
Attached Garage 1
Total Parking Spaces 2
Garage Y
Building
Lot Description Backs to Trees
Story 3+
Sewer Public Sewer
Water Public
Architectural Style Colonial
Level or Stories 3+
Additional Building Above Grade, Below Grade
New Construction N
Schools
Elementary Schools Fairfax Villa
Middle Schools Frost
High Schools Woodson
School District Fairfax County Public Schools
Others
HOA Fee Include Common Area Maintenance,Snow Removal,Trash
Senior Community No
Tax ID 56-2-18- -57
Ownership Fee Simple
SqFt Source Assessor
Acceptable Financing FHA, Conventional, Cash, VA
Listing Terms FHA, Conventional, Cash, VA
Financing FHA,Conventional,Cash,VA
Special Listing Condition Standard
Read Less
Want to know what your home might be worth? Contact us for a FREE valuation!

Our team is ready to help you sell your home for the highest possible price ASAP

Bought with Laurie Perl • RE/MAX Allegiance





